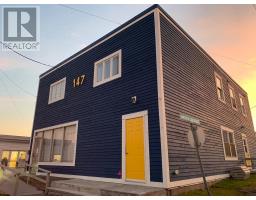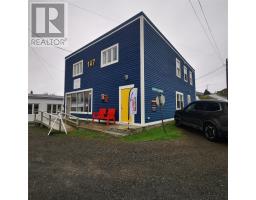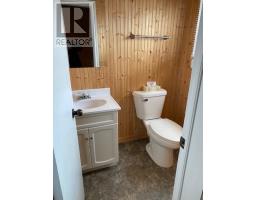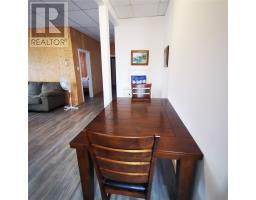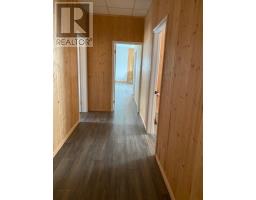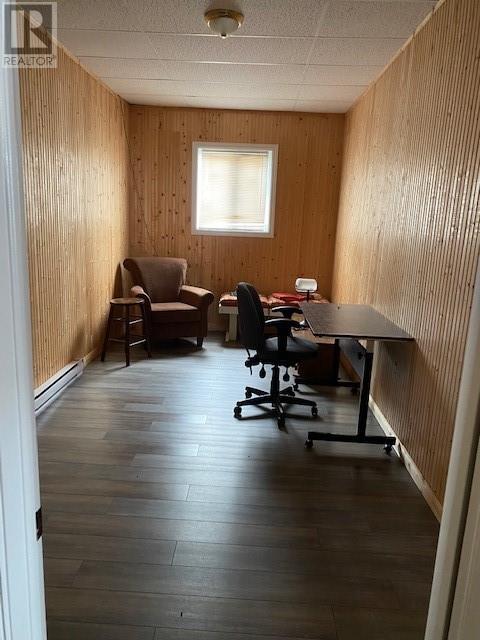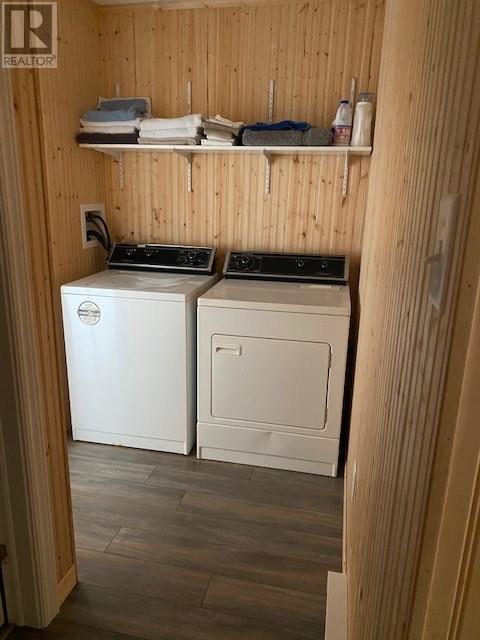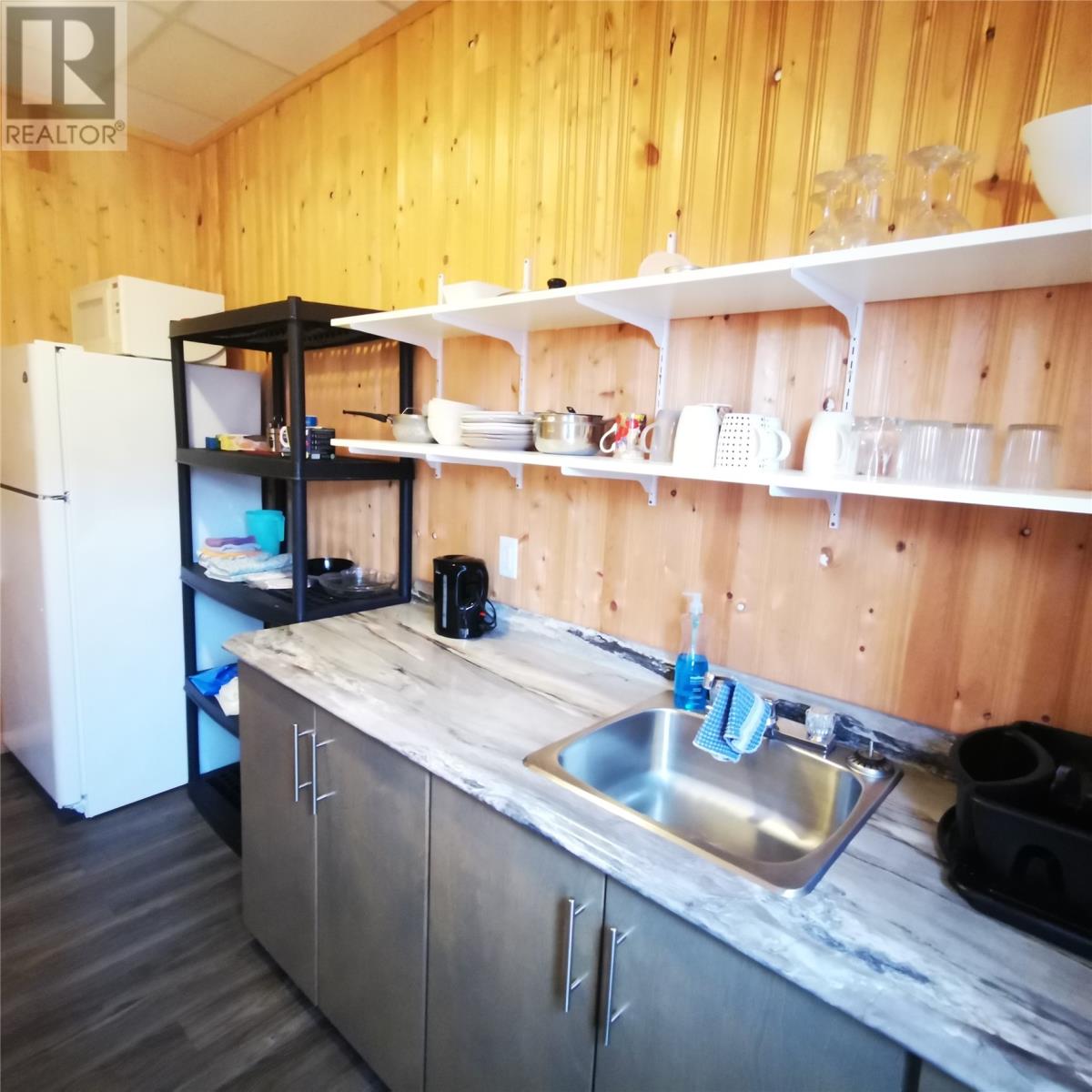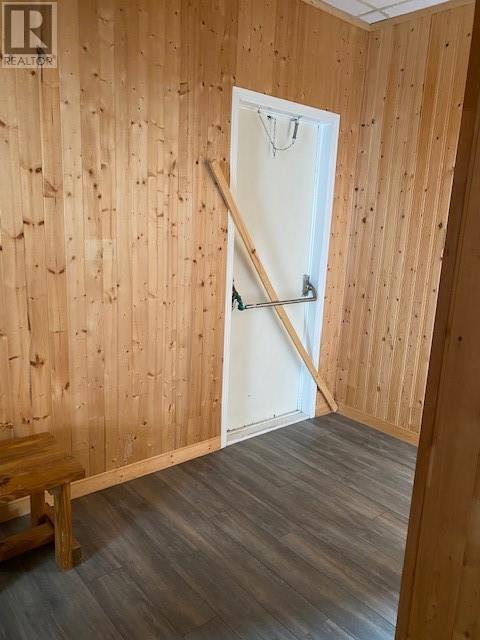7 Bedroom
4 Bathroom
2906 sqft
2 Level
Baseboard Heaters
$299,000
The possibilities are endless with this Mixed Use property. On the main level, there is a retail store front, office reception, check-in desk or what could be used as a living room. Down the hall you have 3 large rooms that could be anything, offices, bedrooms, etc. At the back of the building is an eat-in kitchen, one and a half bathrooms and laundry area. Upstairs is built to be one or two units with separate entrances and was most recently used for staff housing however, the space is perfect for two apartments or one large unit. Of course, the bedrooms could be leased individually as offices, again the possibilities are endless. The main level is currently leased on a month to month basis and the tenant is aware the building is being sold. The property is in Twillingate's busiest shopping area with neighbours such as Foodland, The Dollar Store, Cup Studio, Art Stores and next to the post office where everyone gets their mail. Bring your vision and turn this building into a profit centre! (id:17991)
Property Details
|
MLS® Number
|
1263653 |
|
Property Type
|
Other |
|
Amenities Near By
|
Shopping |
Building
|
Bathroom Total
|
4 |
|
Bedrooms Total
|
7 |
|
Appliances
|
Refrigerator, Microwave, Stove, Washer, Dryer |
|
Architectural Style
|
2 Level |
|
Constructed Date
|
1950 |
|
Construction Style Attachment
|
Detached |
|
Exterior Finish
|
Other |
|
Fireplace Present
|
No |
|
Flooring Type
|
Mixed Flooring |
|
Foundation Type
|
Concrete Slab |
|
Half Bath Total
|
2 |
|
Heating Fuel
|
Electric |
|
Heating Type
|
Baseboard Heaters |
|
Size Interior
|
2906 Sqft |
|
Type
|
Other |
|
Utility Water
|
Municipal Water |
Land
|
Acreage
|
No |
|
Land Amenities
|
Shopping |
|
Sewer
|
Municipal Sewage System |
|
Size Irregular
|
23x15m |
|
Size Total Text
|
23x15m|0-4,050 Sqft |
|
Zoning Description
|
Mixed Use |
Rooms
| Level |
Type |
Length |
Width |
Dimensions |
|
Second Level |
Bath (# Pieces 1-6) |
|
|
10x4.7 |
|
Second Level |
Bath (# Pieces 1-6) |
|
|
5.5x5.5 |
|
Second Level |
Kitchen |
|
|
13x7 |
|
Second Level |
Bedroom |
|
|
12x10 |
|
Second Level |
Bedroom |
|
|
12x7 |
|
Second Level |
Living Room/dining Room |
|
|
22x16 |
|
Main Level |
Bath (# Pieces 1-6) |
|
|
6x4 |
|
Main Level |
Bath (# Pieces 1-6) |
|
|
7x7 |
|
Main Level |
Kitchen |
|
|
20x12.3 |
|
Main Level |
Office |
|
|
13.2x8.5 |
|
Main Level |
Office |
|
|
17.5x8 |
|
Main Level |
Other |
|
|
22.5x15 |
https://www.realtor.ca/real-estate/26078311/147-main-street-twillingate

