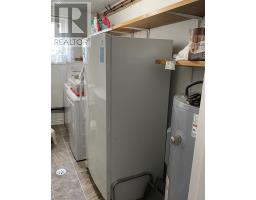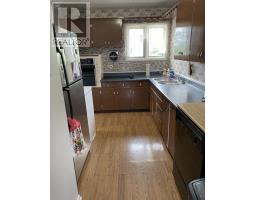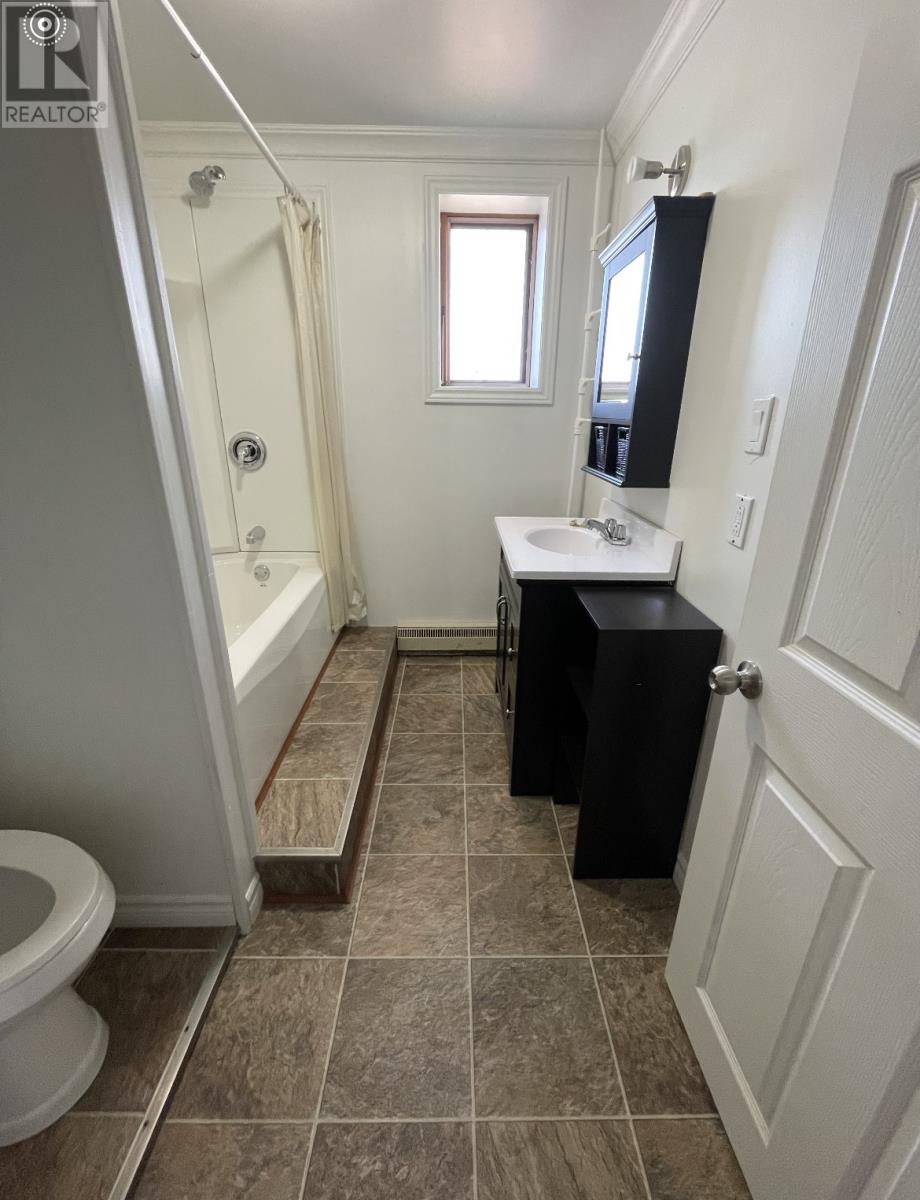4 George Street Lewisporte, Newfoundland & Labrador A0G 3A0
Interested?
Contact us for more information
3 Bedroom
2 Bathroom
2226 sqft
Bungalow
Fireplace
$189,000
New Listing at 4 George Street, Lewisporte. Lovely split entrance bungalow with 2 levels fully developed. Kitchen as a countertop stove, fridge and dishwasher. Good size dining room and living room. Fireplace in the living room with a electric insert. 1- 3 pc bathroom and 3 bedrooms. Downstairs is fully developed bachelor unit, bathroom, office, storage and much, much more. Front bridge. Patio. Shed. 1 minute walk to the ocean and 1 minute walk to Woolfreys pond and park. MLS only asking $189,000. (Fireplace as an electric insert) should be checked. (id:17991)
Property Details
| MLS® Number | 1275224 |
| Property Type | Single Family |
| Amenities Near By | Highway, Recreation, Shopping |
| Equipment Type | None |
| Rental Equipment Type | None |
| Storage Type | Storage Shed |
Building
| Bathroom Total | 2 |
| Bedrooms Above Ground | 3 |
| Bedrooms Total | 3 |
| Appliances | Cooktop, Dishwasher, Refrigerator, See Remarks, Stove, Washer, Dryer |
| Architectural Style | Bungalow |
| Constructed Date | 1967 |
| Construction Style Attachment | Detached |
| Exterior Finish | Vinyl Siding |
| Fireplace Present | Yes |
| Flooring Type | Laminate, Mixed Flooring |
| Heating Fuel | Electric |
| Stories Total | 1 |
| Size Interior | 2226 Sqft |
| Type | Two Apartment House |
| Utility Water | Municipal Water |
Land
| Access Type | Year-round Access |
| Acreage | No |
| Land Amenities | Highway, Recreation, Shopping |
| Sewer | Municipal Sewage System |
| Size Irregular | 19.81 X 30.17 M |
| Size Total Text | 19.81 X 30.17 M|under 1/2 Acre |
| Zoning Description | Res. |
Rooms
| Level | Type | Length | Width | Dimensions |
|---|---|---|---|---|
| Basement | Porch | 10.9X5.4 | ||
| Basement | Storage | 14.8X10.9 | ||
| Basement | Kitchen | 22.10X12.4 | ||
| Basement | Office | 7.10X11 | ||
| Basement | Other | 14.1X4.2 HALL | ||
| Basement | Laundry Room | 12.1X6 | ||
| Basement | Bath (# Pieces 1-6) | 8.7X6.7 | ||
| Main Level | Bedroom | 12.5X9.5 | ||
| Main Level | Bedroom | 12.5X10 | ||
| Main Level | Primary Bedroom | 11.5X11.5 | ||
| Main Level | Bath (# Pieces 1-6) | 11.5X6.6 | ||
| Main Level | Other | 19.5X3.3 HALL | ||
| Main Level | Living Room | 13X17.8 | ||
| Main Level | Dining Room | 10.2X9.2 | ||
| Main Level | Kitchen | 12.3X8.7 |
https://www.realtor.ca/real-estate/27200844/4-george-street-lewisporte












































