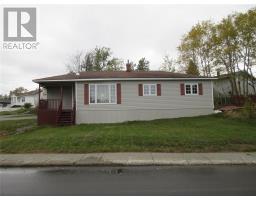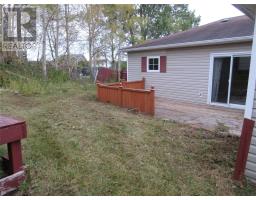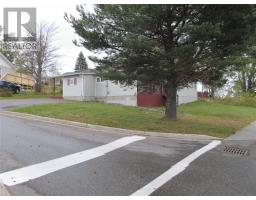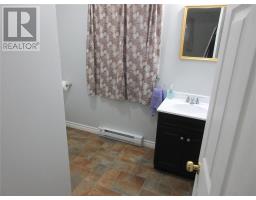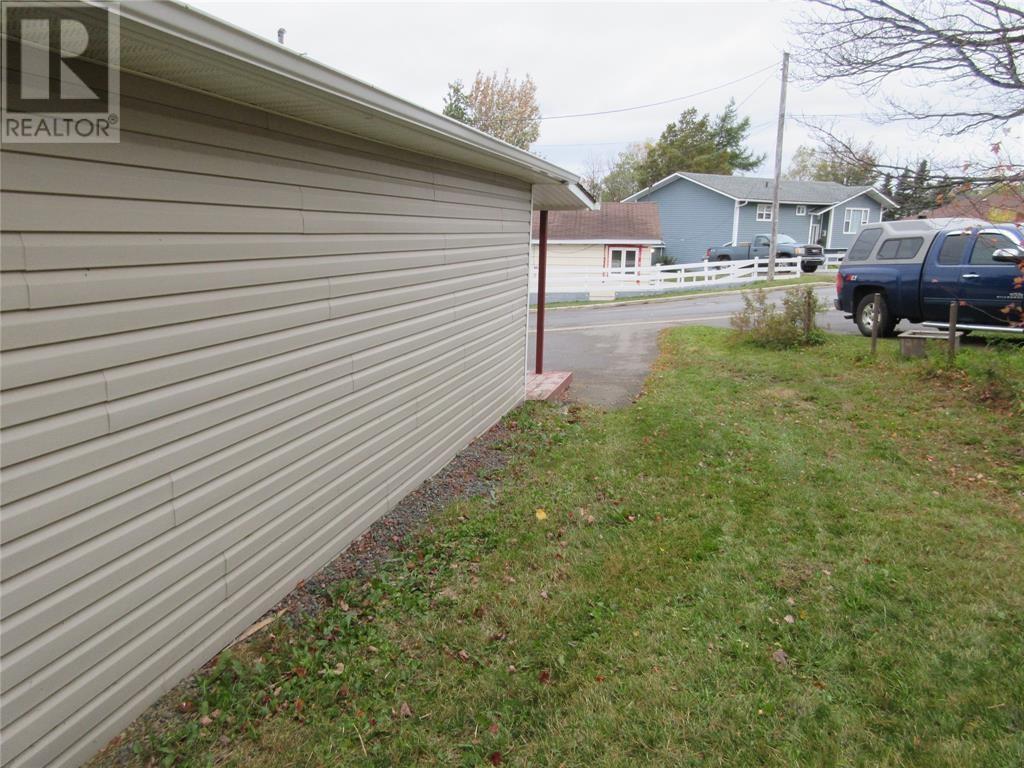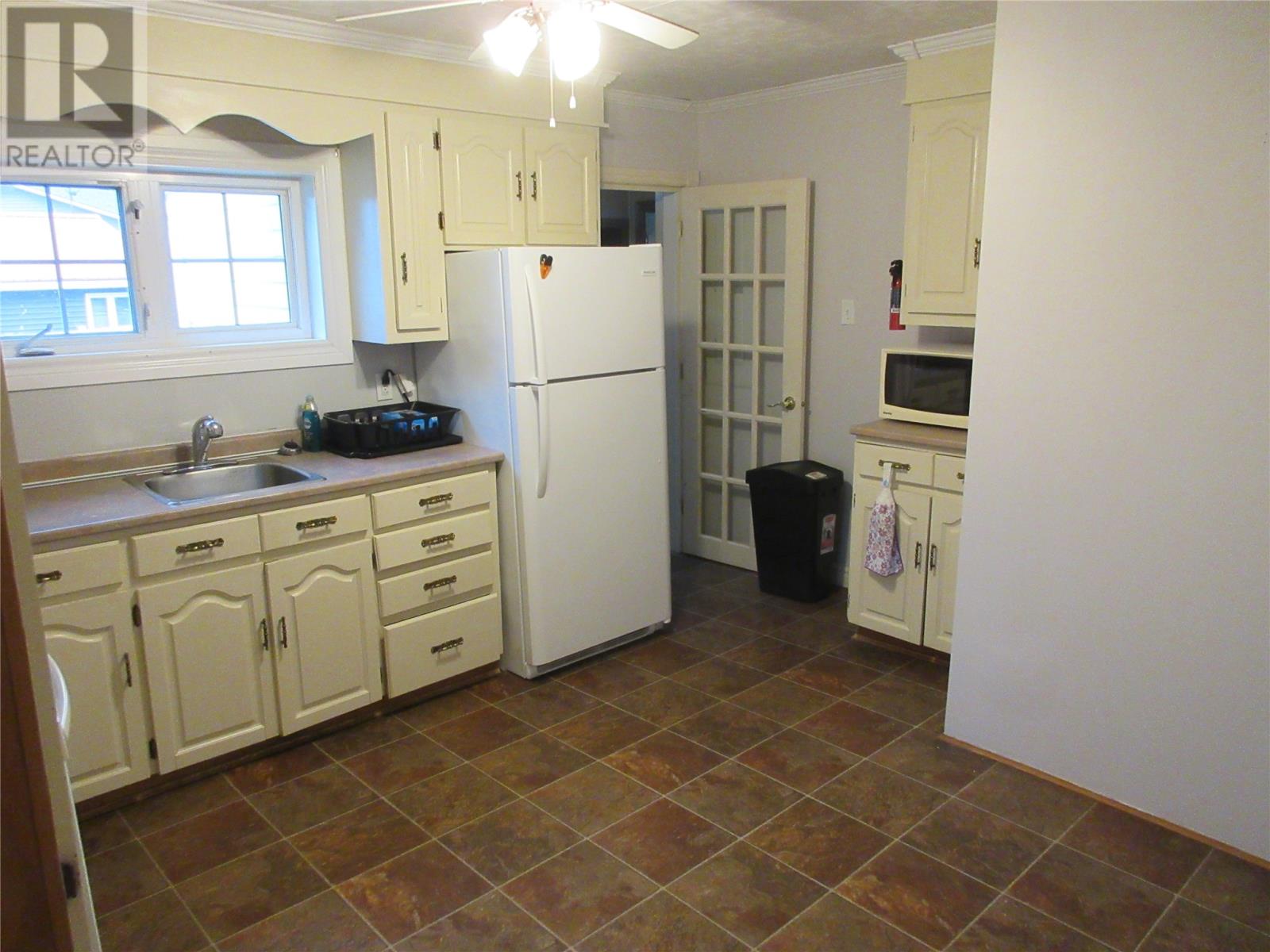3 Bedroom
2 Bathroom
1296 sqft
Bungalow
Baseboard Heaters
Landscaped
$135,000
Located at 54 Earle Street in the heart of Grand Falls Windsor is this newly renovated 3 bedroom bungalow. This home would make a great starter home or could also be a great choice for that growing family! Main level features a large open concept living room and dining area, kitchen with refinished hardwood cabinets, massive family room that would be great for entertaining family and friends and a sure bet the kids would love this area which has the 2 additional bedrooms just off this room, newly renovated master bedroom with 3 piece ensuite, main bath with soaker tub and porch. Exterior of home has been completed with vinyl windows, doors and siding, storage shed and fully paved driveway. Other upgrades include all new pex plumbing throughout, new 200 AMP electrical panel and newly installed hot water tank. (id:17991)
Property Details
|
MLS® Number
|
1277065 |
|
Property Type
|
Single Family |
|
Amenities Near By
|
Shopping |
|
Equipment Type
|
None |
|
Rental Equipment Type
|
None |
Building
|
Bathroom Total
|
2 |
|
Bedrooms Above Ground
|
3 |
|
Bedrooms Total
|
3 |
|
Appliances
|
Refrigerator, Stove |
|
Architectural Style
|
Bungalow |
|
Constructed Date
|
1960 |
|
Construction Style Attachment
|
Detached |
|
Exterior Finish
|
Wood Shingles, Vinyl Siding |
|
Fireplace Present
|
No |
|
Flooring Type
|
Carpeted, Laminate, Other |
|
Foundation Type
|
Concrete |
|
Heating Fuel
|
Electric |
|
Heating Type
|
Baseboard Heaters |
|
Stories Total
|
1 |
|
Size Interior
|
1296 Sqft |
|
Type
|
House |
|
Utility Water
|
Municipal Water |
Land
|
Access Type
|
Year-round Access |
|
Acreage
|
No |
|
Land Amenities
|
Shopping |
|
Landscape Features
|
Landscaped |
|
Sewer
|
Municipal Sewage System |
|
Size Irregular
|
70x81x117x120 |
|
Size Total Text
|
70x81x117x120|under 1/2 Acre |
|
Zoning Description
|
Residential |
Rooms
| Level |
Type |
Length |
Width |
Dimensions |
|
Main Level |
Porch |
|
|
6x10 |
|
Main Level |
Ensuite |
|
|
5x9 |
|
Main Level |
Primary Bedroom |
|
|
9x13 |
|
Main Level |
Bedroom |
|
|
10x13 |
|
Main Level |
Bedroom |
|
|
11x12 |
|
Main Level |
Family Room |
|
|
11x23 |
|
Main Level |
Bath (# Pieces 1-6) |
|
|
7x7 |
|
Main Level |
Dining Nook |
|
|
10x10 |
|
Main Level |
Living Room |
|
|
14x14 |
|
Main Level |
Kitchen |
|
|
10x12 |
https://www.realtor.ca/real-estate/27375723/54-earle-street-grand-falls-windsor









