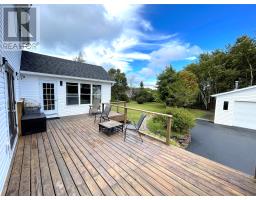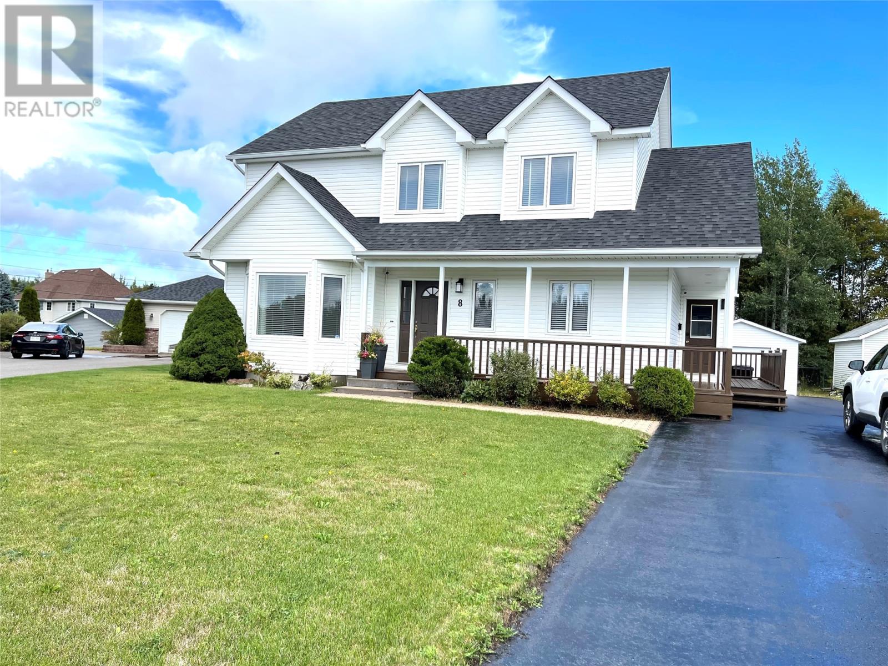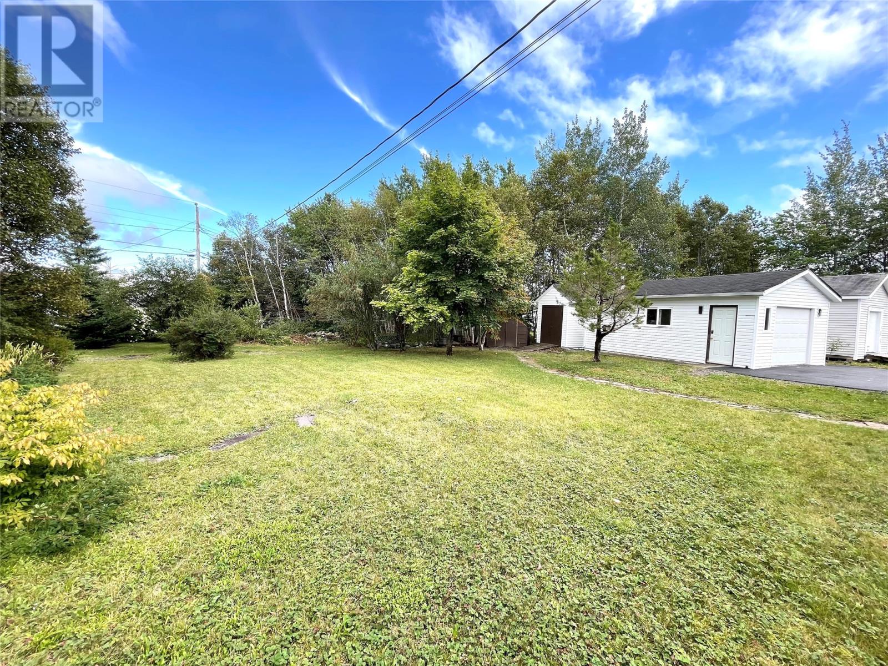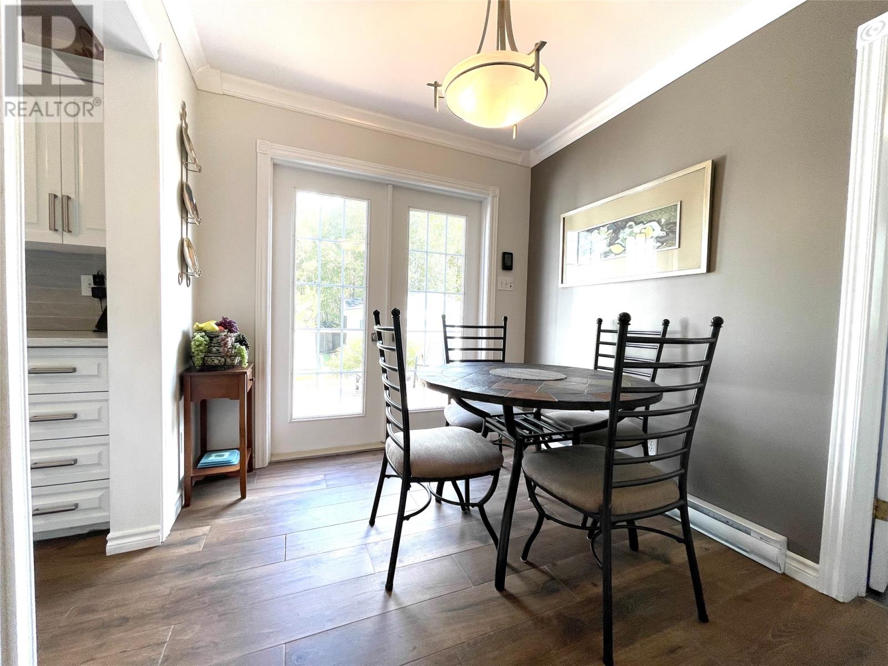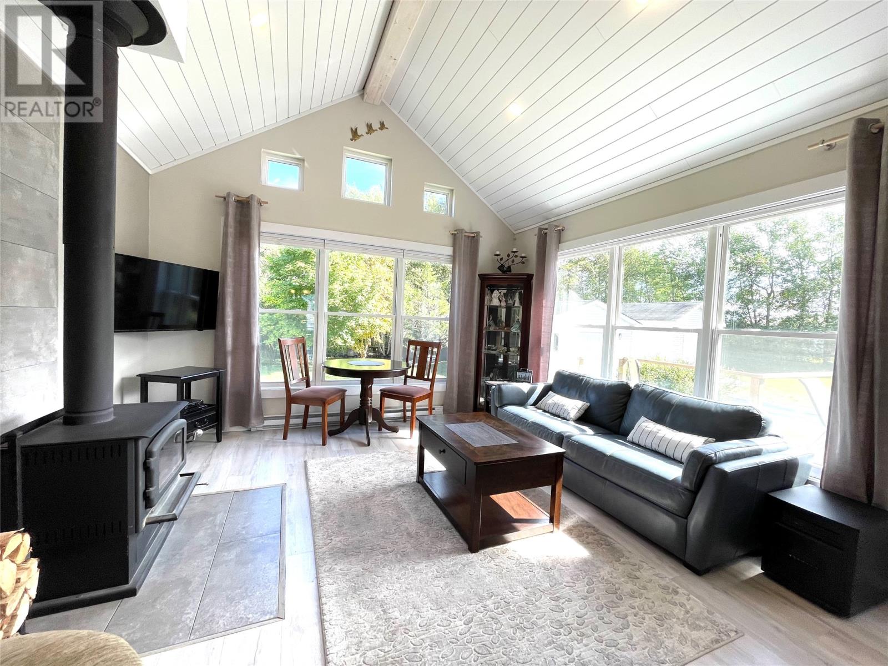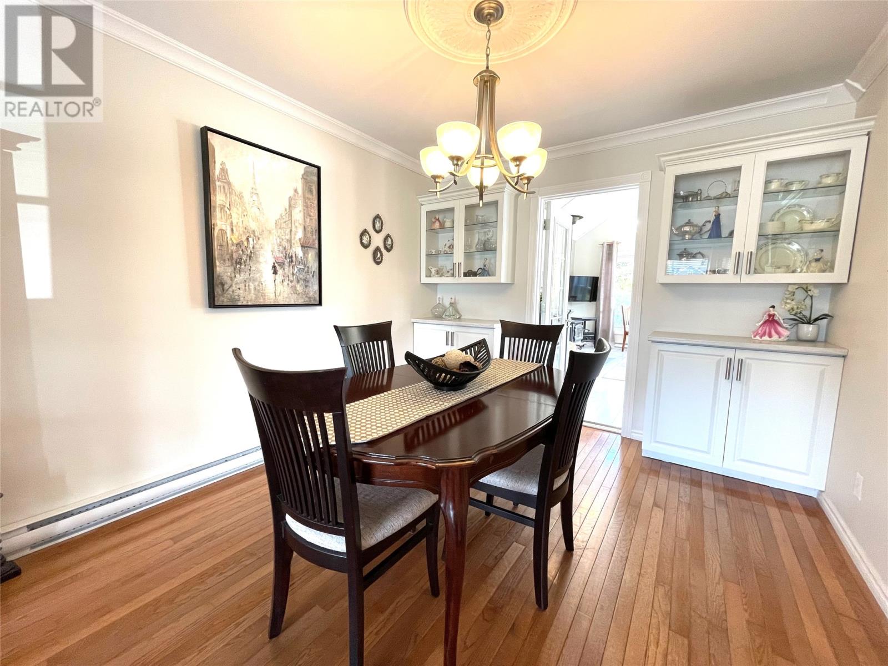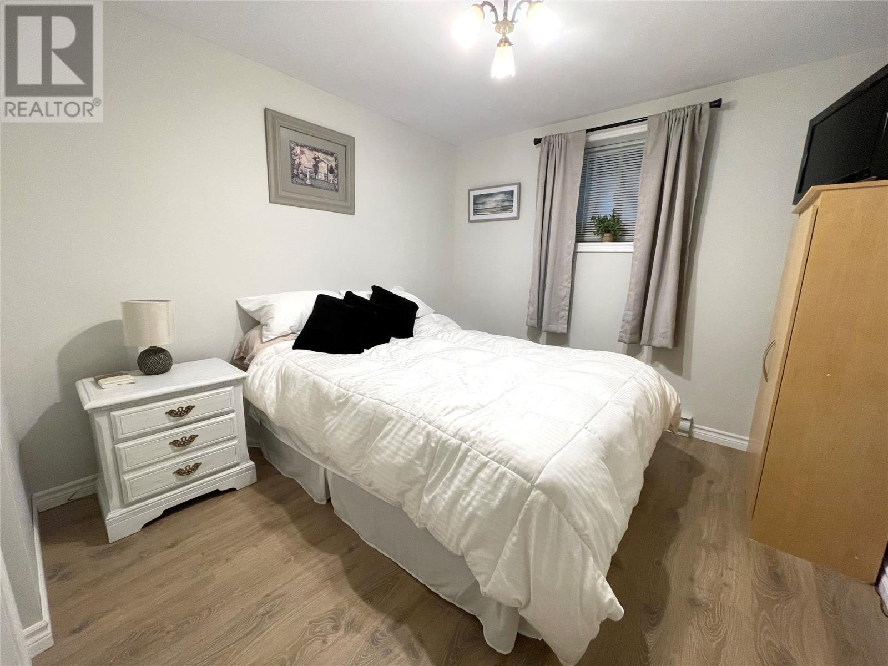4 Bedroom
4 Bathroom
3188 sqft
2 Level
Fireplace
Air Exchanger
Baseboard Heaters, Heat Pump
Landscaped
$499,000
A FABULOUS FAMILY HOME, ON A GORGEOUS STREET! This beautiful four bedroom home is located on a quiet cul de sac with low traffic, having stunning grounds and pride of ownership evident throughout. The main floor features newly remodelled kitchen, breakfast nook, living room, dining room, den, front foyer, mudroom, laundry and a half bath. Furthermore a recent addition is an impressive sunroom(3 years old), fully completed with year round coziness, with beautiful views of the yard and deck, plus has a wood burning stove! Upstairs contains three bedrooms with a huge primary bedroom having a walk-in closet as well as a remodeled ensuite, plus an additional full bath. Downstairs area has a large rec room, gym area, additional bedroom, utility room, full bath, as well as storage room. This home even more upgrades in recent years including all new electric baseboards, digital thermostats, mini-split heat pump, shingles(2022) and upgraded kitchen appliances. Exterior grounds are maintained with double paved driveway, large deck, covered veranda, detached garage, 16'X24', wired, insulated, concrete floor and wood stove. In addition there are two storage sheds, with all of this on a greenbelt for extra privacy! (id:17991)
Property Details
|
MLS® Number
|
1277215 |
|
Property Type
|
Single Family |
Building
|
Bathroom Total
|
4 |
|
Bedrooms Above Ground
|
3 |
|
Bedrooms Below Ground
|
1 |
|
Bedrooms Total
|
4 |
|
Appliances
|
Dishwasher |
|
Architectural Style
|
2 Level |
|
Constructed Date
|
1999 |
|
Construction Style Attachment
|
Detached |
|
Cooling Type
|
Air Exchanger |
|
Exterior Finish
|
Vinyl Siding |
|
Fireplace Fuel
|
Wood |
|
Fireplace Present
|
Yes |
|
Fireplace Type
|
Woodstove |
|
Flooring Type
|
Carpeted, Ceramic Tile, Hardwood, Laminate |
|
Foundation Type
|
Poured Concrete |
|
Half Bath Total
|
1 |
|
Heating Fuel
|
Electric, Wood |
|
Heating Type
|
Baseboard Heaters, Heat Pump |
|
Stories Total
|
2 |
|
Size Interior
|
3188 Sqft |
|
Type
|
House |
|
Utility Water
|
Municipal Water |
Parking
Land
|
Access Type
|
Year-round Access |
|
Acreage
|
No |
|
Landscape Features
|
Landscaped |
|
Sewer
|
Municipal Sewage System |
|
Size Irregular
|
52'4x178'x39'7x104'x149'5 |
|
Size Total Text
|
52'4x178'x39'7x104'x149'5|under 1/2 Acre |
|
Zoning Description
|
Residential |
Rooms
| Level |
Type |
Length |
Width |
Dimensions |
|
Second Level |
Bath (# Pieces 1-6) |
|
|
5'3X7'4 |
|
Second Level |
Bedroom |
|
|
9'11X11'9 |
|
Second Level |
Bedroom |
|
|
11'5X11'9 |
|
Second Level |
Ensuite |
|
|
5'1X7'5 |
|
Second Level |
Primary Bedroom |
|
|
13'2X17'7 |
|
Basement |
Storage |
|
|
10'6X10'8 |
|
Basement |
Utility Room |
|
|
5'11X7'11 |
|
Basement |
Bath (# Pieces 1-6) |
|
|
4'11X7'9 |
|
Basement |
Bedroom |
|
|
9'9X10'4 |
|
Basement |
Hobby Room |
|
|
8'X14'2 |
|
Basement |
Recreation Room |
|
|
12'3X27'9 |
|
Main Level |
Not Known |
|
|
13'X17'5 |
|
Main Level |
Bath (# Pieces 1-6) |
|
|
4'3X4'11 |
|
Main Level |
Den |
|
|
9'7X10'4 |
|
Main Level |
Kitchen |
|
|
9'9X10'11 |
|
Main Level |
Laundry Room |
|
|
4'8X5'7 |
|
Main Level |
Mud Room |
|
|
6'5X9'7 |
|
Main Level |
Foyer |
|
|
7'11X9'11 |
|
Main Level |
Dining Nook |
|
|
8'X9'5 |
|
Main Level |
Dining Room |
|
|
9'11X11'7 |
|
Main Level |
Living Room |
|
|
13'X15'4 |
https://www.realtor.ca/real-estate/27391305/8-beeton-place-grand-falls-windsor








