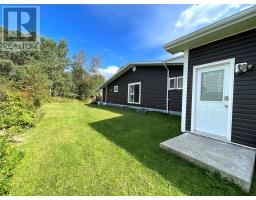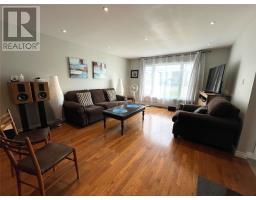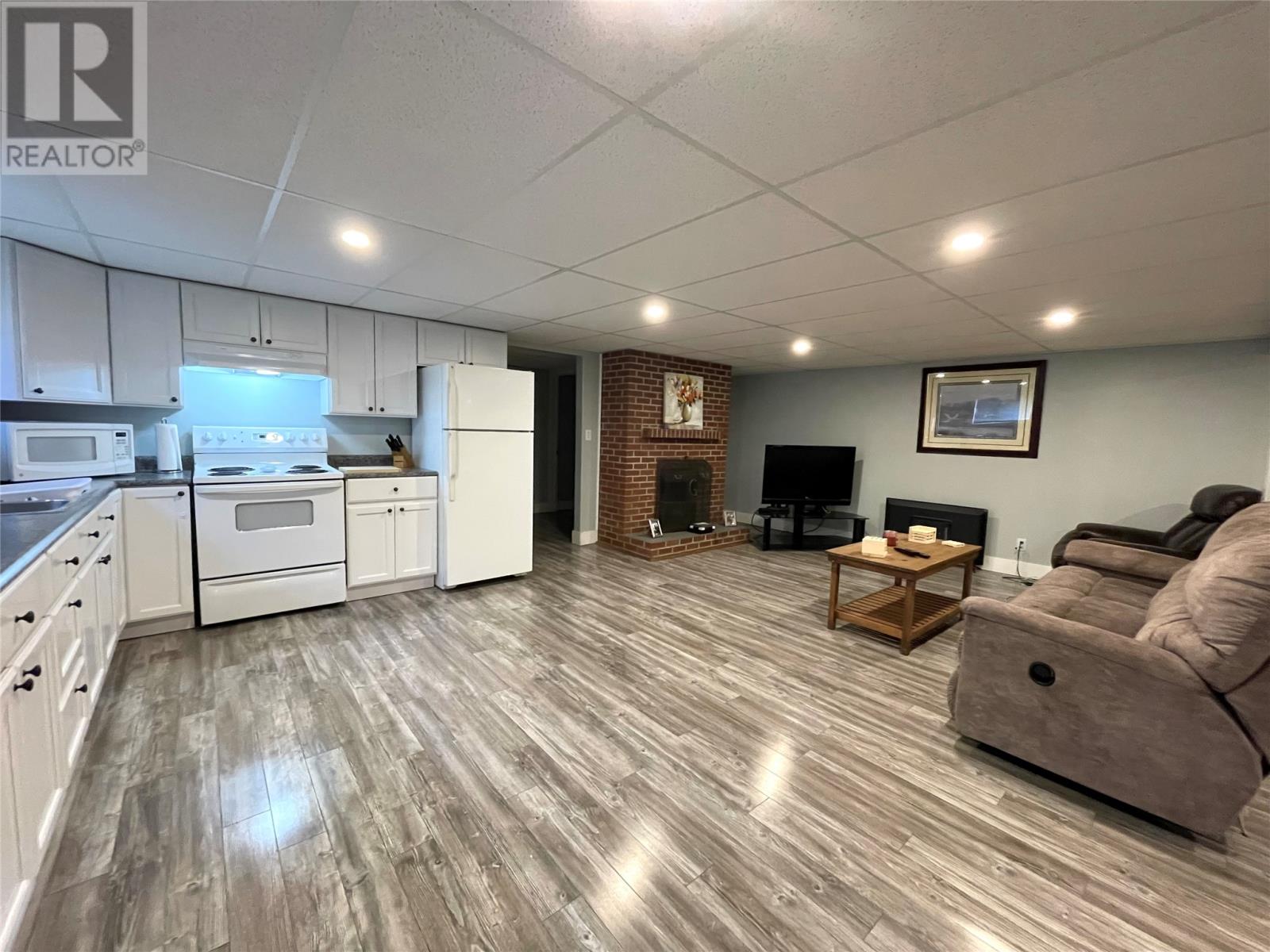3 Bedroom
2 Bathroom
2466 sqft
Bungalow
Baseboard Heaters
Landscaped
$329,000
A GREAT BUNGALOW WITH TWO BEDROOM APARTMENT! This home has undergone major renovations in recent years including vinyl windows/siding(styro), shingles(2020), colonial doors, sliding patio doors, wiring, electrical baseboards, digital thermostats, resurfaced hardwood, weeping tile, pex plumbing, steel entrance doors and more! The main home features a kitchen with solid oak cabinets, large living room, dining room, three bedrooms, fireplace, and full bath. Furthermore the home contains a huge remodelled two bedroom apartment with open concept design, with all contents negotiable. All situated on a large landscaped lot with two separate driveways, attached garage 16'X26', as well as a storage shed. (id:17991)
Property Details
|
MLS® Number
|
1276425 |
|
Property Type
|
Single Family |
Building
|
Bathroom Total
|
2 |
|
Bedrooms Above Ground
|
3 |
|
Bedrooms Total
|
3 |
|
Appliances
|
Dishwasher |
|
Architectural Style
|
Bungalow |
|
Constructed Date
|
1964 |
|
Construction Style Attachment
|
Detached |
|
Exterior Finish
|
Vinyl Siding |
|
Fireplace Present
|
No |
|
Flooring Type
|
Ceramic Tile, Hardwood, Laminate |
|
Foundation Type
|
Poured Concrete |
|
Heating Fuel
|
Electric |
|
Heating Type
|
Baseboard Heaters |
|
Stories Total
|
1 |
|
Size Interior
|
2466 Sqft |
|
Type
|
House |
|
Utility Water
|
Municipal Water |
Parking
Land
|
Access Type
|
Year-round Access |
|
Acreage
|
No |
|
Landscape Features
|
Landscaped |
|
Sewer
|
Municipal Sewage System |
|
Size Irregular
|
120'x100'x122'x100' |
|
Size Total Text
|
120'x100'x122'x100'|under 1/2 Acre |
|
Zoning Description
|
Residential |
Rooms
| Level |
Type |
Length |
Width |
Dimensions |
|
Basement |
Not Known |
|
|
7'2X7'11 |
|
Basement |
Not Known |
|
|
9'4X10'3 |
|
Basement |
Not Known |
|
|
9'4X11'9 |
|
Basement |
Not Known |
|
|
12'4X16'11 |
|
Basement |
Not Known |
|
|
12'4X17'7 |
|
Basement |
Not Known |
|
|
10'1X15'3 |
|
Main Level |
Laundry Room |
|
|
5'7X4'7 |
|
Main Level |
Bath (# Pieces 1-6) |
|
|
5'1X6'6 |
|
Main Level |
Bedroom |
|
|
8'6X9'3 |
|
Main Level |
Bedroom |
|
|
11'X13'2 |
|
Main Level |
Primary Bedroom |
|
|
11'X13'2 |
|
Main Level |
Kitchen |
|
|
12'11X13'4 |
|
Main Level |
Dining Room |
|
|
14'9X15'8 |
|
Main Level |
Living Room |
|
|
13'2X18'10 |
https://www.realtor.ca/real-estate/27436793/616-main-street-bishops-falls


































