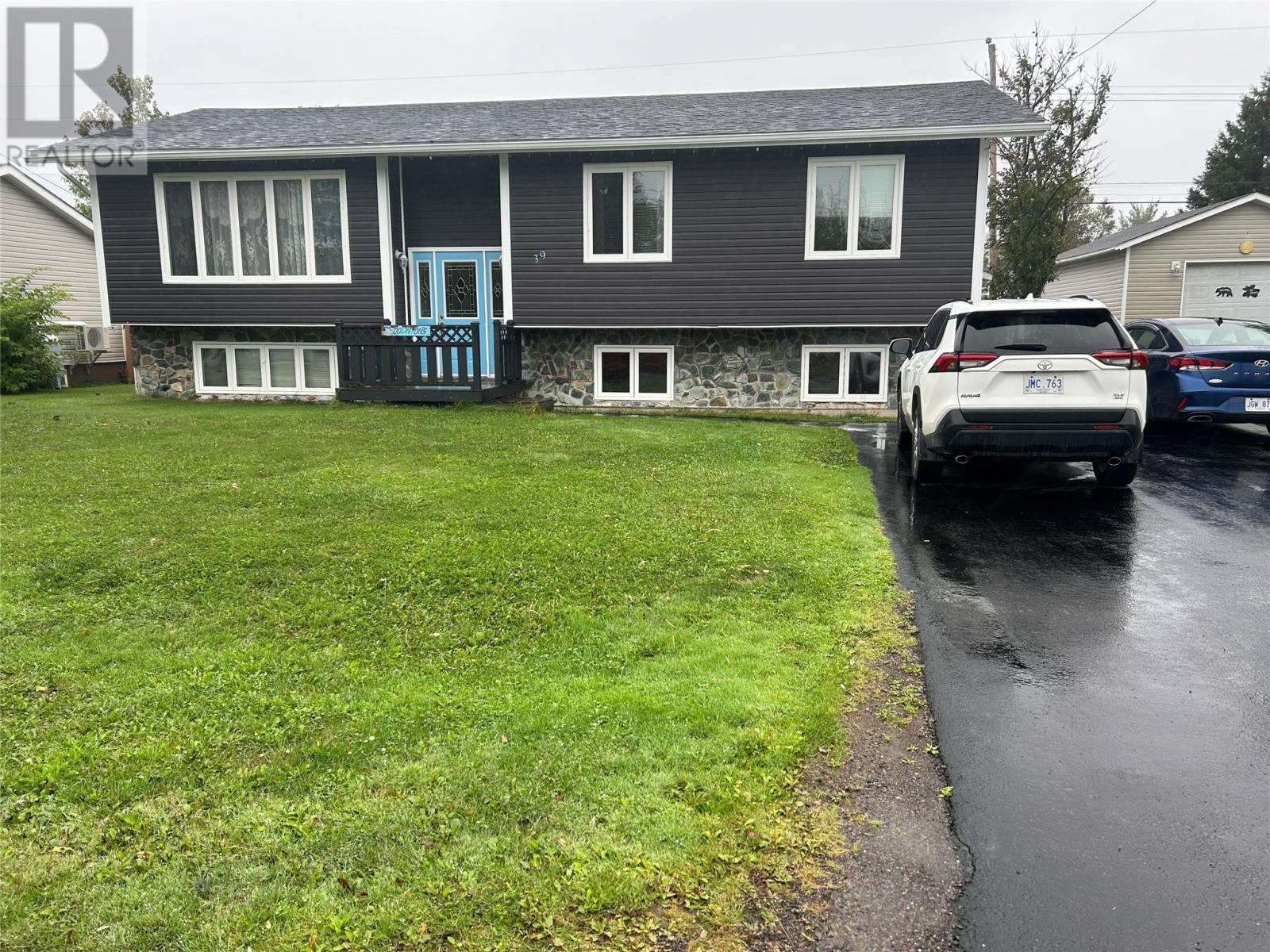4 Bedroom
3 Bathroom
2576 sqft
$269,000
New listing at 39 Pine Ave, Lewisporte. Check out this large split entrance bungalow today. Main floor consists of a large eat in kitchen, fridge, stove, and dishwasher included. Good sized dining room. Large living room. 1-3 pc bathroom. 3 bedrooms. Primary bedroom has a 2 pc ensuite, foyer, basement consists of a bedroom, family room, 5th bedroom or office, rec. room, laundry/utility room, bathroom. Basement entrance heating is electric, new pex approx. 99 %. This home had a basement apartment panel- 200 fuses. New pressure treated patio. Exterior doors changed a few years ago. New Siding, new windows, new shingles. Shed 20 X 20. Fenced backyard. New backwater valve. This home is a great location. Close to school, playground, and much more. Right in the center of town. Can you believe the price is only $269,000. That's right $269,000 MLS! (id:17991)
Property Details
|
MLS® Number
|
1277900 |
|
Property Type
|
Single Family |
|
Amenities Near By
|
Highway, Recreation, Shopping |
|
Equipment Type
|
None |
|
Rental Equipment Type
|
None |
Building
|
Bathroom Total
|
3 |
|
Bedrooms Total
|
4 |
|
Appliances
|
Dishwasher, Refrigerator, See Remarks, Stove |
|
Constructed Date
|
1964 |
|
Construction Style Attachment
|
Detached |
|
Construction Style Split Level
|
Split Level |
|
Exterior Finish
|
Vinyl Siding |
|
Fireplace Present
|
No |
|
Flooring Type
|
Mixed Flooring |
|
Half Bath Total
|
1 |
|
Heating Fuel
|
Electric |
|
Stories Total
|
1 |
|
Size Interior
|
2576 Sqft |
|
Type
|
House |
|
Utility Water
|
Municipal Water |
Parking
Land
|
Access Type
|
Year-round Access |
|
Acreage
|
No |
|
Fence Type
|
Partially Fenced |
|
Land Amenities
|
Highway, Recreation, Shopping |
|
Sewer
|
Municipal Sewage System |
|
Size Irregular
|
60 X 100 |
|
Size Total Text
|
60 X 100|under 1/2 Acre |
|
Zoning Description
|
Res. |
Rooms
| Level |
Type |
Length |
Width |
Dimensions |
|
Basement |
Bedroom |
|
|
11.6X12.2 |
|
Basement |
Bath (# Pieces 1-6) |
|
|
11.2X6.2 |
|
Basement |
Laundry Room |
|
|
13X12/UTILITY |
|
Basement |
Recreation Room |
|
|
22.6X12.5 |
|
Basement |
Family Room |
|
|
15.7X14.9 |
|
Basement |
Bedroom |
|
|
11.3X15.7 |
|
Main Level |
Foyer |
|
|
6.4X3.10 |
|
Main Level |
Ensuite |
|
|
6.4X7 |
|
Main Level |
Bedroom |
|
|
13.3X11.5 |
|
Main Level |
Bedroom |
|
|
9.10X10 |
|
Main Level |
Bedroom |
|
|
9.6X10.5 |
|
Main Level |
Bath (# Pieces 1-6) |
|
|
7.10X7.5 |
|
Main Level |
Other |
|
|
22.10x3.2 HALL |
|
Main Level |
Living Room |
|
|
13.8x15.7 |
|
Main Level |
Dining Room |
|
|
10x13.8 |
|
Main Level |
Kitchen |
|
|
13.8x12.7 |
https://www.realtor.ca/real-estate/27464586/39-pine-avenue-lewisporte




