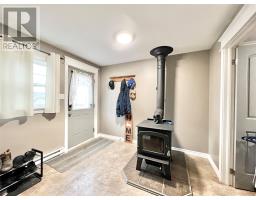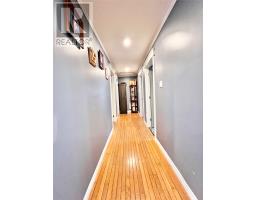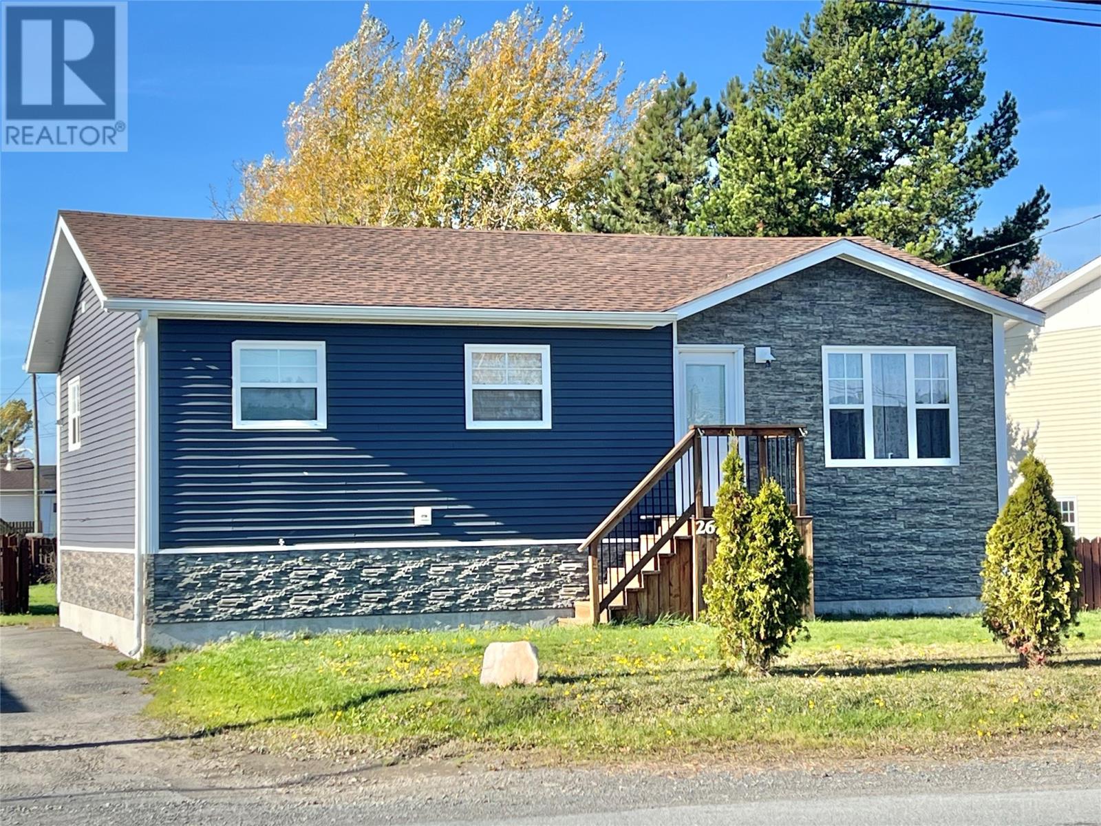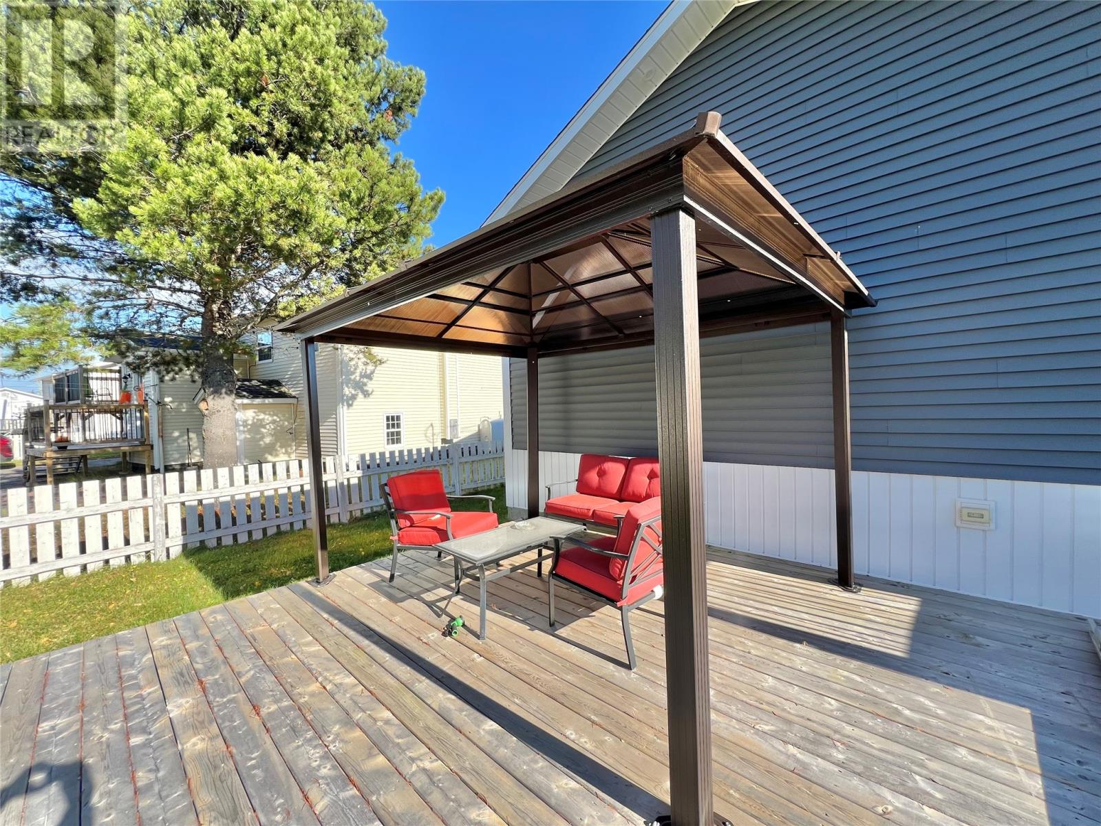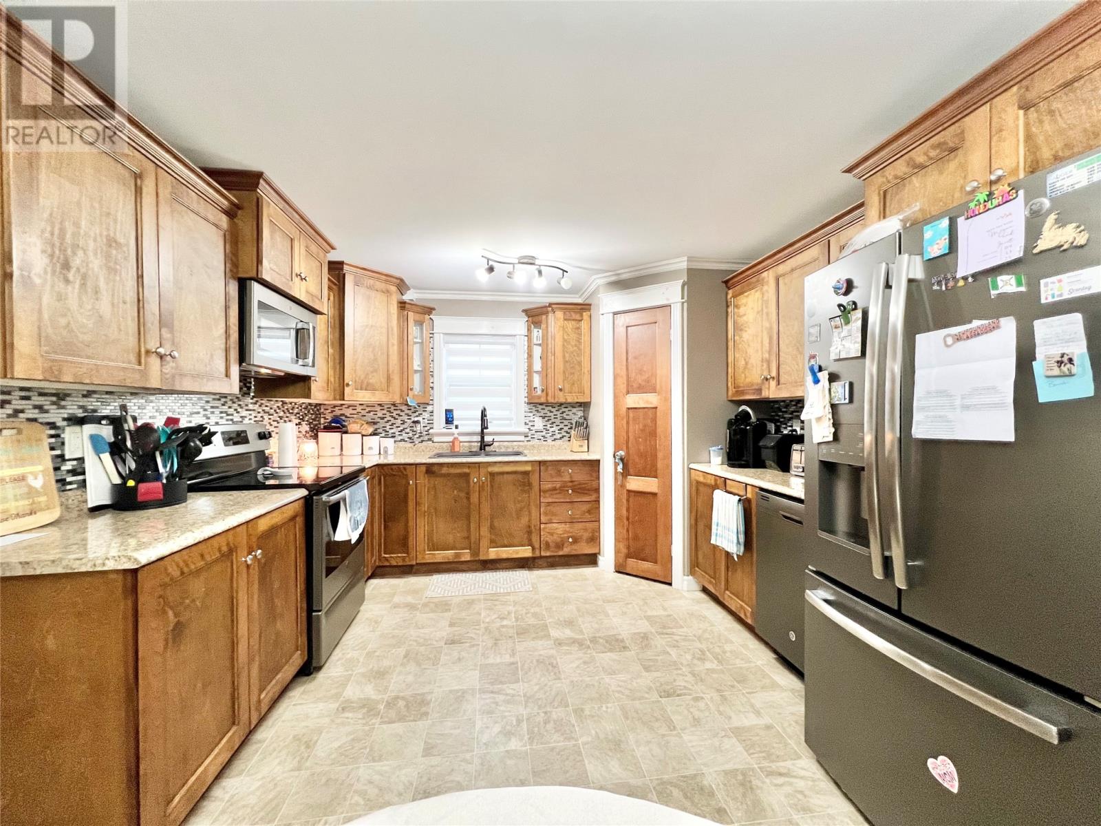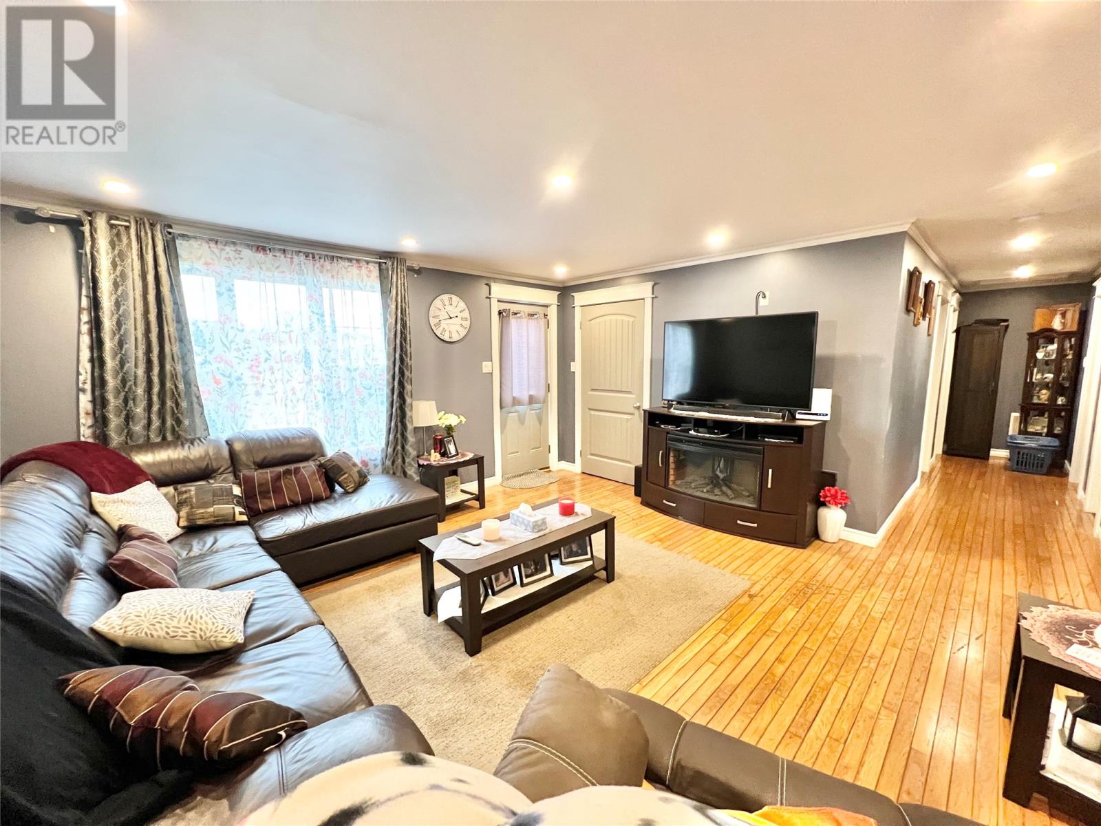26 Main Street Badger, Newfoundland & Labrador A0H 1A0
Interested?
Contact us for more information

Darryl Butt
www.generationrealty.ca/

28 Cromer Ave
Grand Falls-Windsor, Newfoundland & Labrador A2A 1X2
(709) 489-7000
(709) 489-5601
www.generationrealty.ca/
$199,900
THIS COZY HOME HOME HAS UNDERGONE EXTENSIVE RENOVATIONS IN RECENT YEARS! Lot has been fully landscaped & fenced at the rear; paved drive; treated front deck & side deck 8'x12' less than 6 years old; newly added rear deck 16'x16' with gazebo included; exterior of home completed with vinyl siding & windows, extra insulation below siding, aluminum eavestrough, shingles ( 5 years old). Detached garage 18'x36' features overhead door with remote opener, insulated, walls & ceilings completed, electric convection heater plus a mini split heat pump in place. Enter into the spacious mudroom with closet; office/den with laundry closet (washer & dryer included just 2 years old) & partial bathroom; kitchen features birch stained cabinets with plenty of cabinet & counter space plus a large walk-in pantry closet( fridge, stove, built-in dishwasher & microwave included); living room features plenty of pot lights; 3 bedrooms; primary bedroom has a unique tray ceiling & with pot lights; 4 piece main bath with skylight, corner shower, jacuzzi whirlpool tub. Home features some crown moldings in areas; heated by electric plus a cozy wood burning stove & a mini split heat pump ( great for both heating & cooling). This home has the advantage of everything all on one level. Don't miss the opportunity to make this property your new family home! (id:17991)
Property Details
| MLS® Number | 1278932 |
| Property Type | Single Family |
| Amenities Near By | Highway |
| Equipment Type | None |
| Rental Equipment Type | None |
Building
| Bathroom Total | 2 |
| Bedrooms Above Ground | 3 |
| Bedrooms Total | 3 |
| Appliances | Dishwasher, Refrigerator, Microwave, See Remarks, Stove, Washer, Whirlpool, Dryer |
| Architectural Style | Bungalow |
| Constructed Date | 1982 |
| Construction Style Attachment | Detached |
| Exterior Finish | Vinyl Siding |
| Fireplace Fuel | Wood |
| Fireplace Present | Yes |
| Fireplace Type | Woodstove |
| Flooring Type | Hardwood, Laminate, Other |
| Half Bath Total | 1 |
| Heating Fuel | Electric, Wood |
| Heating Type | Baseboard Heaters |
| Stories Total | 1 |
| Size Interior | 1296 Sqft |
| Type | House |
| Utility Water | Municipal Water |
Parking
| Detached Garage |
Land
| Access Type | Year-round Access |
| Acreage | No |
| Fence Type | Partially Fenced |
| Land Amenities | Highway |
| Landscape Features | Landscaped |
| Sewer | Municipal Sewage System |
| Size Irregular | Irr.93.17'x101.41(7,405.2sf) |
| Size Total Text | Irr.93.17'x101.41(7,405.2sf)|7,251 - 10,889 Sqft |
| Zoning Description | Res. |
Rooms
| Level | Type | Length | Width | Dimensions |
|---|---|---|---|---|
| Main Level | Primary Bedroom | 11.7'x11.8' | ||
| Main Level | Bedroom | 8.8'x10.7' | ||
| Main Level | Bedroom | 8.7'x10.7' | ||
| Main Level | Bath (# Pieces 1-6) | 6.7'x11.8' 4PC | ||
| Main Level | Living Room | 15'x15' | ||
| Main Level | Not Known | 11.8'x15.6' | ||
| Main Level | Bath (# Pieces 1-6) | 3'x3.6' 1PC | ||
| Main Level | Laundry Room | 2.7'x7.4'closet | ||
| Main Level | Office | 8.8'x10.7' | ||
| Main Level | Mud Room | 8.8'x9.9' |
https://www.realtor.ca/real-estate/27582230/26-main-street-badger
















