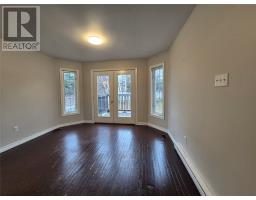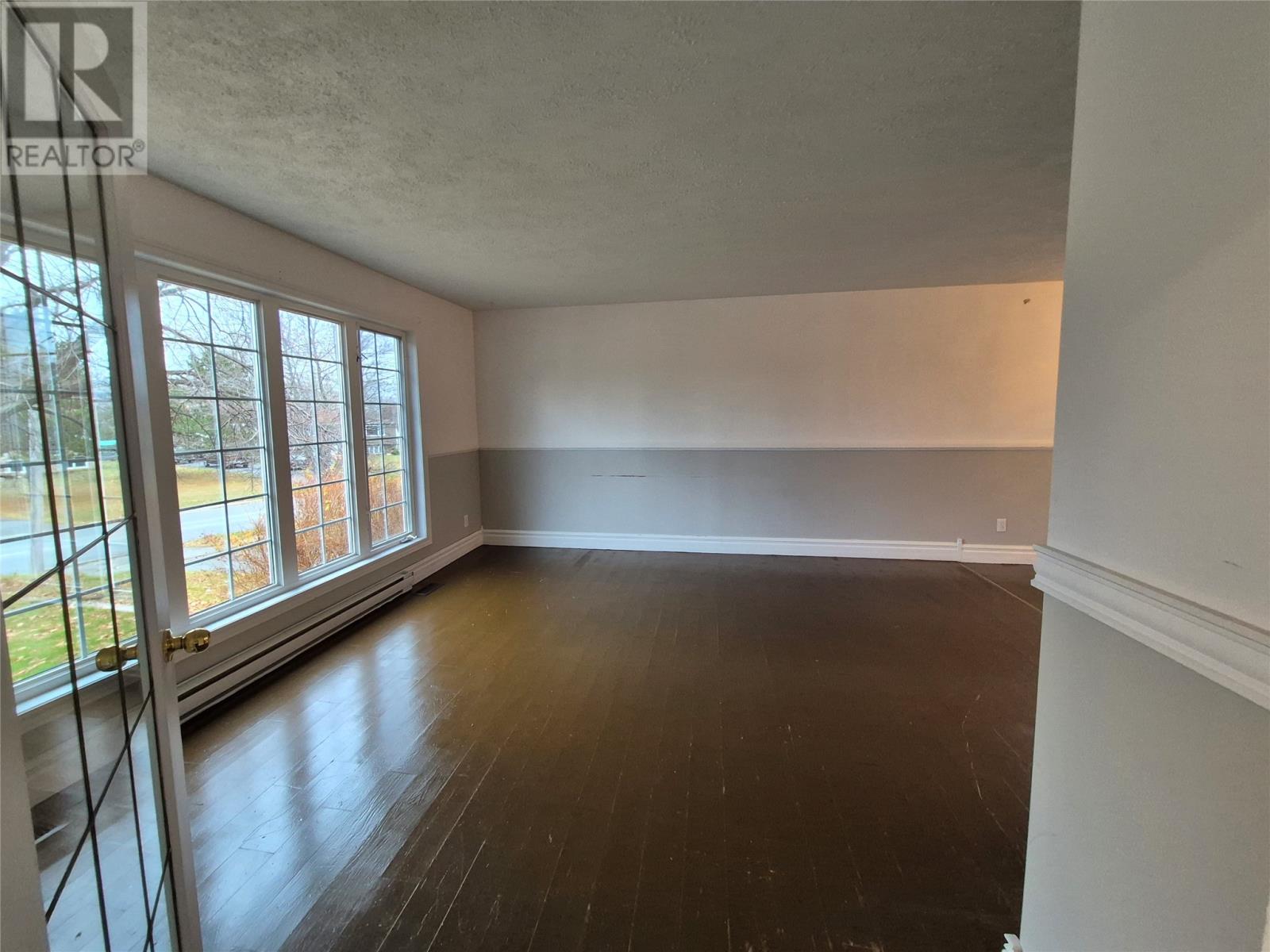3 Bedroom
1 Bathroom
2184 sqft
Bungalow
Baseboard Heaters
Landscaped
$270,000
This 3 bedroom bungalow with a beautifully renovated and spacious 2 bedroom apartment has just listed in this popular area of Grand Falls-Windsor. What a perfect home for someone looking to supplement their mortgage or for an investment property. This home is located near the ballfields, playground, hospital and stadium. The main floor has a large living and dining room area with juniper floors that could be restored back to its original color with some tlc. The kitchen has a countertop range , built in oven, fridge and dishwasher . The dining area has patio doors which lead to the rear deck overlooking the backyard. The hallway brings us to the laundry closet, 3 piece bathroom and three spacious bedrooms with large closets. The 2 bedroom apartment has been completely renovated , has tons of storage space and a laundry room . This house has 2 separate meters and separate entrances plus ample parking. New shingles in the last 5 years, new electrical, pex throughout, sound proofing and converted from oil to electric heat. This beautiful home could be yours! (id:17991)
Property Details
|
MLS® Number
|
1279528 |
|
Property Type
|
Single Family |
|
Amenities Near By
|
Recreation |
|
Storage Type
|
Storage Shed |
Building
|
Bathroom Total
|
1 |
|
Bedrooms Above Ground
|
3 |
|
Bedrooms Total
|
3 |
|
Appliances
|
Cooktop, Dishwasher, Refrigerator, Oven - Built-in |
|
Architectural Style
|
Bungalow |
|
Constructed Date
|
1972 |
|
Construction Style Attachment
|
Detached |
|
Exterior Finish
|
Wood Shingles, Vinyl Siding |
|
Fireplace Present
|
No |
|
Flooring Type
|
Hardwood, Laminate |
|
Foundation Type
|
Poured Concrete |
|
Heating Fuel
|
Electric |
|
Heating Type
|
Baseboard Heaters |
|
Stories Total
|
1 |
|
Size Interior
|
2184 Sqft |
|
Type
|
House |
|
Utility Water
|
Municipal Water |
Land
|
Acreage
|
No |
|
Fence Type
|
Partially Fenced |
|
Land Amenities
|
Recreation |
|
Landscape Features
|
Landscaped |
|
Sewer
|
Municipal Sewage System |
|
Size Irregular
|
60x100 Approx |
|
Size Total Text
|
60x100 Approx|0-4,050 Sqft |
|
Zoning Description
|
Res |
Rooms
| Level |
Type |
Length |
Width |
Dimensions |
|
Lower Level |
Storage |
|
|
16.5x6.2 |
|
Lower Level |
Bath (# Pieces 1-6) |
|
|
6.7x3.9 |
|
Lower Level |
Not Known |
|
|
11.8x6.2 |
|
Lower Level |
Not Known |
|
|
13.8x12.3 |
|
Lower Level |
Not Known |
|
|
11x10 |
|
Lower Level |
Living Room/dining Room |
|
|
21.11x14.5 |
|
Lower Level |
Not Known |
|
|
12x6.8 |
|
Lower Level |
Porch |
|
|
4.9x3.11 |
|
Main Level |
Laundry Room |
|
|
4x2 |
|
Main Level |
Not Known |
|
|
4x2 |
|
Main Level |
Bedroom |
|
|
8x11 |
|
Main Level |
Bedroom |
|
|
10x9 |
|
Main Level |
Bedroom |
|
|
11x11 |
|
Main Level |
Bath (# Pieces 1-6) |
|
|
8x4 |
|
Main Level |
Living Room |
|
|
14x14 |
|
Main Level |
Dining Room |
|
|
10x11 |
|
Main Level |
Kitchen |
|
|
12x11 |
|
Main Level |
Foyer |
|
|
9x3 |
https://www.realtor.ca/real-estate/27640367/107-goodyear-avenue-grand-falls-windsor






























































