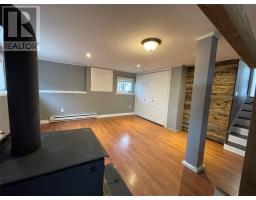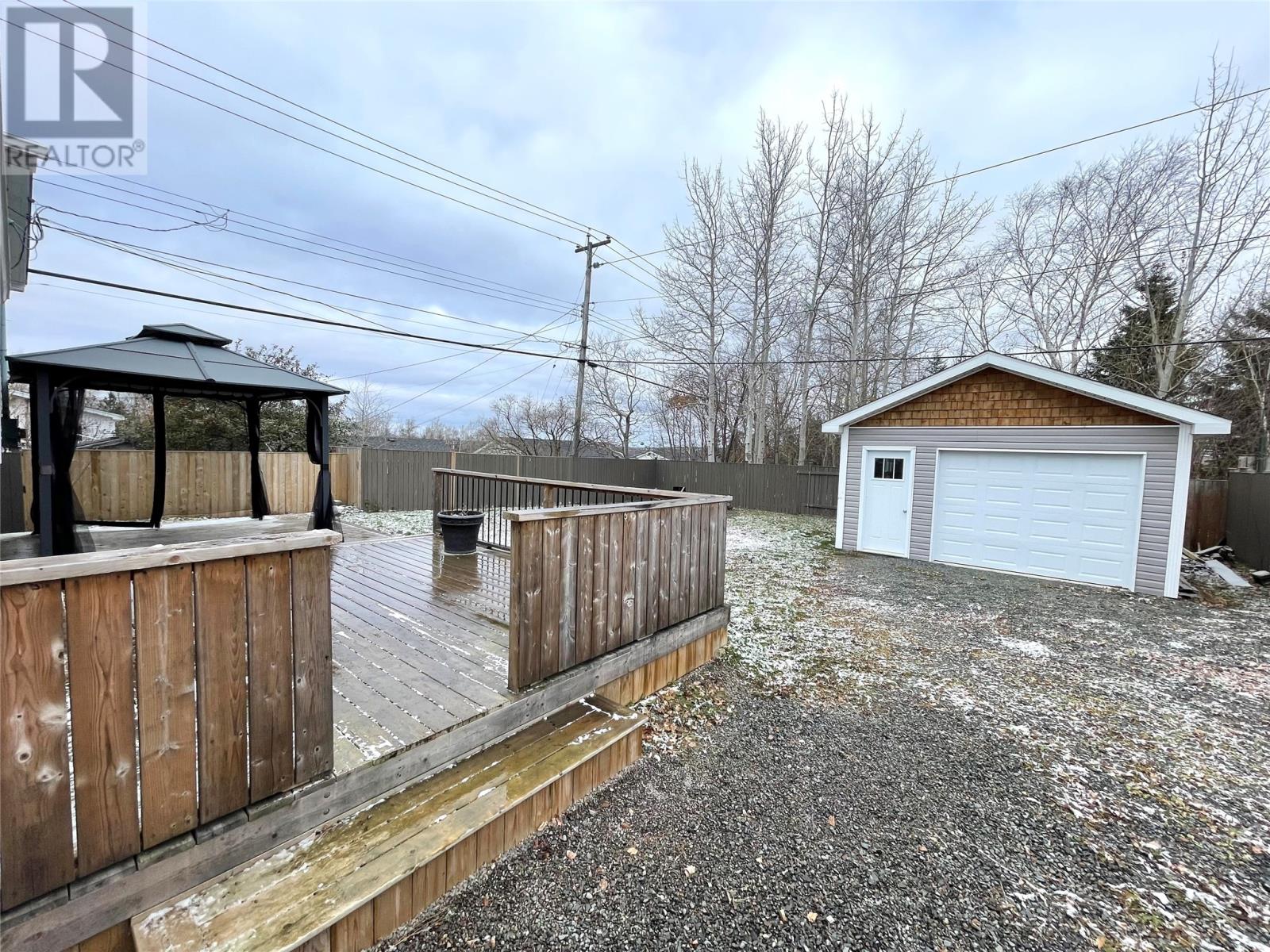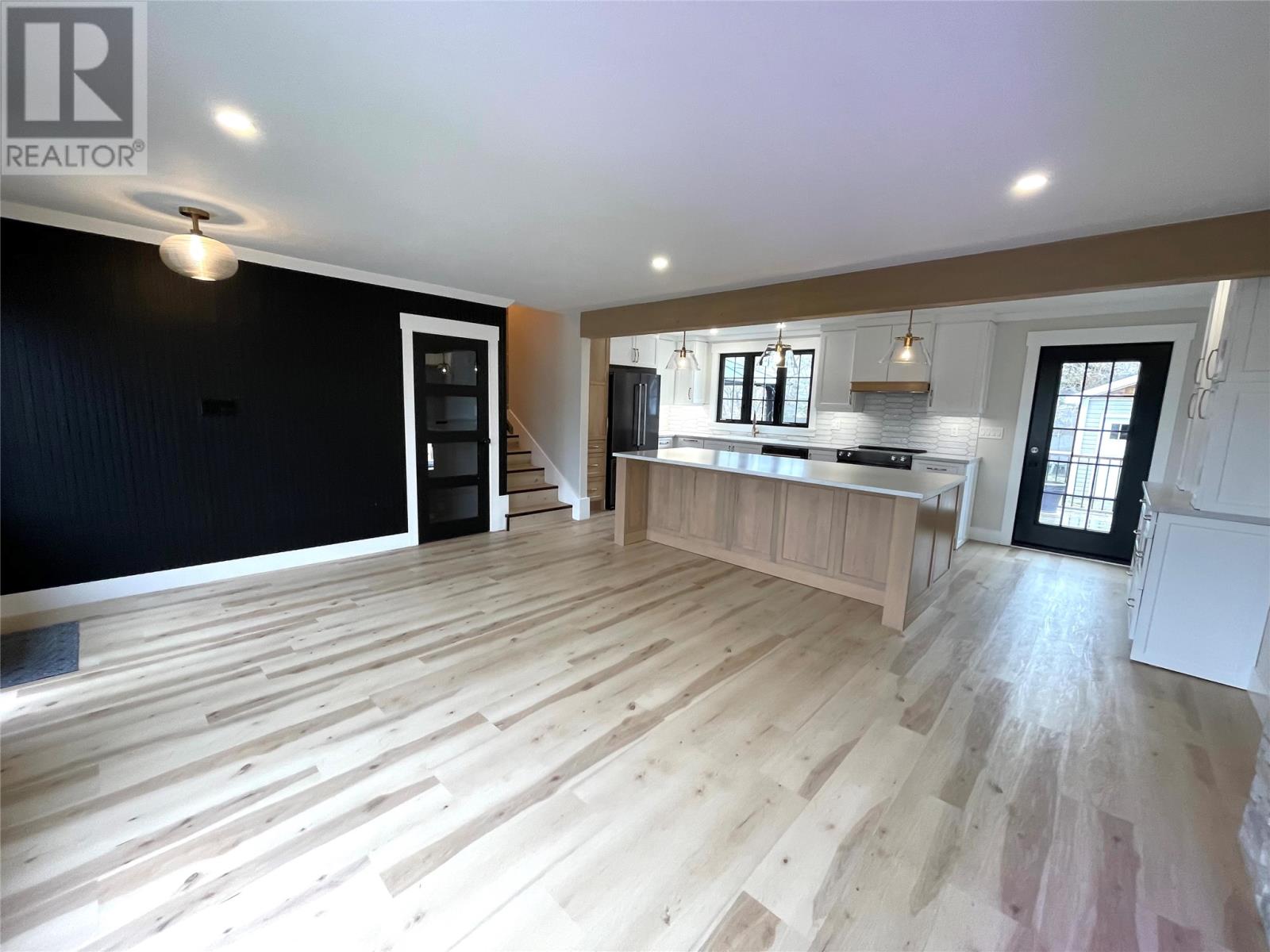3 Bedroom
2 Bathroom
1469 sqft
Fireplace
Baseboard Heaters, Heat Pump
Landscaped
$334,000
BEAUTIFUL THREE BEDROOM MULTI LEVEL HOME! Kitchen, living, dining area on the main floor features a stunning open concept design, with massive center island with built in wine chiller and microwave, plus all slate style appliances. Cozy living room area complete with electric fireplace, mini split heat pump, and rear exit off the kitchen to a multi-tier deck. Upstairs contains a full bath, and three bedrooms with the primary having a walk-in closet. Downstairs has multiple storage rooms, laundry, rec room with wood burning stove as well as a half bath and side entrance to the home. Exterior is landscaped, fenced, two paved driveways, detached garage with concrete floor, wired and insulated(16'X20'). (id:17991)
Property Details
|
MLS® Number
|
1279170 |
|
Property Type
|
Single Family |
Building
|
Bathroom Total
|
2 |
|
Bedrooms Above Ground
|
3 |
|
Bedrooms Total
|
3 |
|
Appliances
|
Dishwasher, Refrigerator, Stove, Washer, Dryer |
|
Constructed Date
|
1981 |
|
Construction Style Attachment
|
Detached |
|
Exterior Finish
|
Brick, Vinyl Siding |
|
Fireplace Fuel
|
Wood |
|
Fireplace Present
|
Yes |
|
Fireplace Type
|
Woodstove |
|
Flooring Type
|
Laminate, Other |
|
Foundation Type
|
Poured Concrete |
|
Half Bath Total
|
1 |
|
Heating Fuel
|
Electric, Wood |
|
Heating Type
|
Baseboard Heaters, Heat Pump |
|
Stories Total
|
1 |
|
Size Interior
|
1469 Sqft |
|
Type
|
House |
|
Utility Water
|
Municipal Water |
Parking
Land
|
Access Type
|
Year-round Access |
|
Acreage
|
No |
|
Fence Type
|
Fence |
|
Landscape Features
|
Landscaped |
|
Sewer
|
Municipal Sewage System |
|
Size Irregular
|
65' X 120' |
|
Size Total Text
|
65' X 120'|under 1/2 Acre |
|
Zoning Description
|
Res. |
Rooms
| Level |
Type |
Length |
Width |
Dimensions |
|
Second Level |
Primary Bedroom |
|
|
9'10X13'7 |
|
Second Level |
Bedroom |
|
|
7'2X10'1 |
|
Second Level |
Bedroom |
|
|
8'8X10' |
|
Second Level |
Bath (# Pieces 1-6) |
|
|
4'11X8'8 |
|
Lower Level |
Bath (# Pieces 1-6) |
|
|
4'5X4'8 |
|
Lower Level |
Storage |
|
|
3'7X4'4 |
|
Lower Level |
Storage |
|
|
3'5X8'0 |
|
Lower Level |
Recreation Room |
|
|
14'1X14'5 |
|
Main Level |
Living Room/dining Room |
|
|
13'5X17'6 |
|
Main Level |
Kitchen |
|
|
10'X17'6 |
https://www.realtor.ca/real-estate/27613027/1-finn-avenue-grand-falls-windsor




































