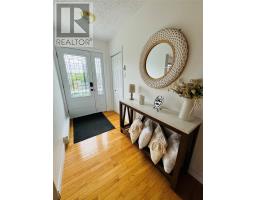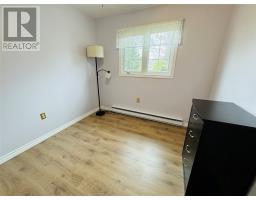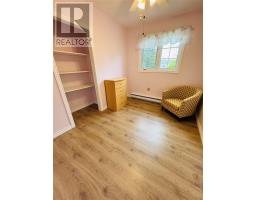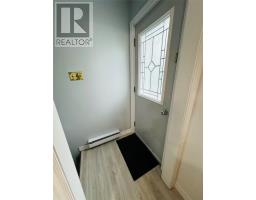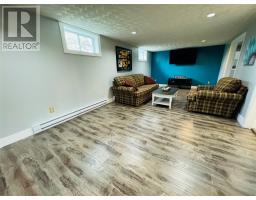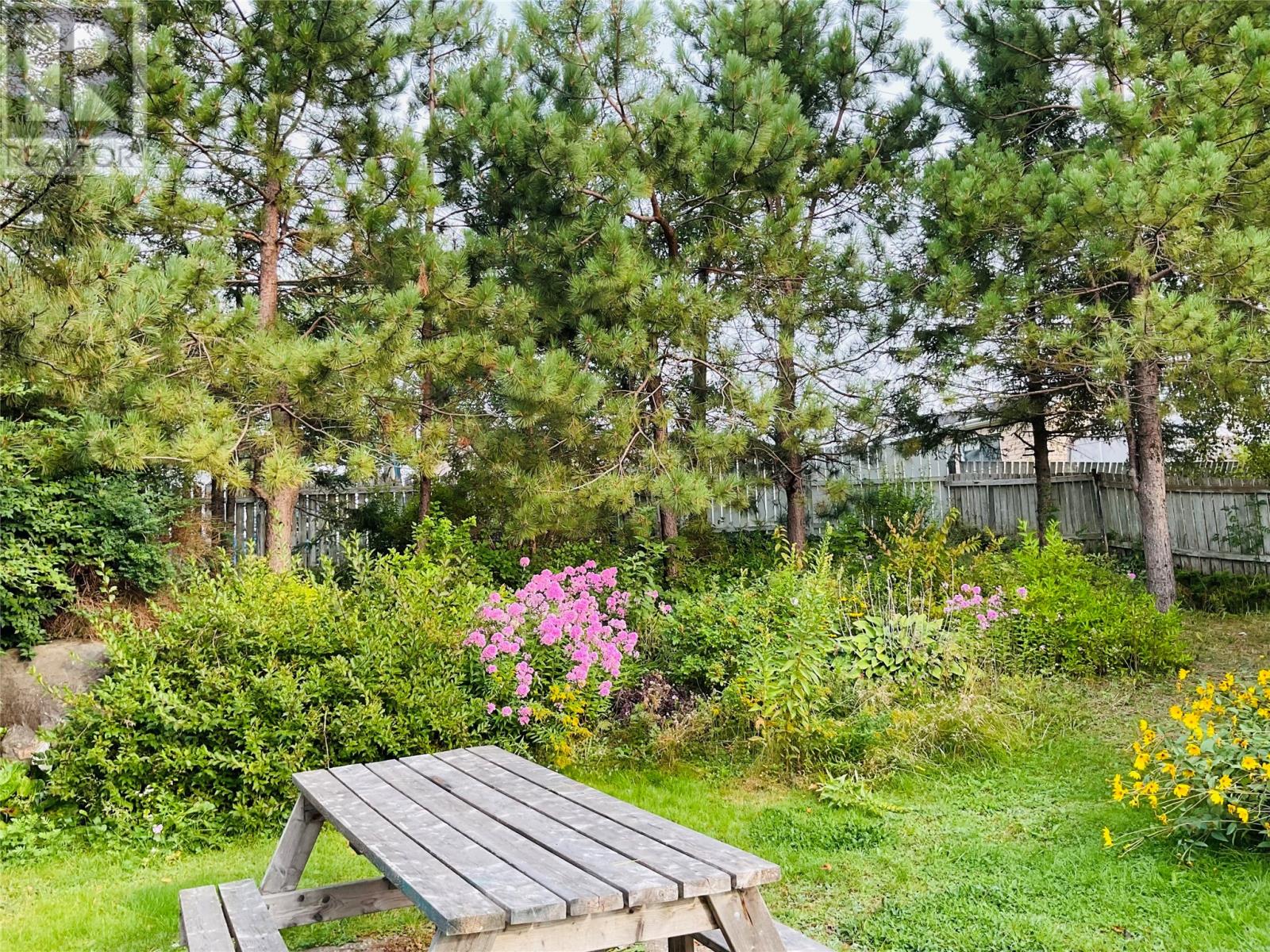4 Bedroom
2 Bathroom
2080 sqft
Bungalow
Baseboard Heaters
Landscaped
$289,900
Located on a quiet Cul de Sac in a mature area of town is this warm and inviting home that has been well maintained and modernized. This bungalow offers three bedrooms on the main floor, full bathroom, large living room and updated eat in kitchen. Kitchen has just recently had new counter tops, flooring and appliances! Basement offers a 4th bedroom, large family room, renovated full bathroom and a bonus room with outside door (Great for a at home business). Laundry and storage room completes the basement. Outside you have a beautiful fenced back yard, 12x24 garage, 8x10 storage shed, patio and two driveways. Home is heated with electric baseboards. Included in the sale are the fridge, stove, dishwasher, washer and dryer. Dont miss out on this opportunity to own this lovely home! (id:17991)
Property Details
|
MLS® Number
|
1277682 |
|
Property Type
|
Single Family |
|
Equipment Type
|
None |
|
Rental Equipment Type
|
None |
Building
|
Bathroom Total
|
2 |
|
Bedrooms Above Ground
|
3 |
|
Bedrooms Below Ground
|
1 |
|
Bedrooms Total
|
4 |
|
Appliances
|
Dishwasher, Refrigerator, Stove, Washer, Dryer |
|
Architectural Style
|
Bungalow |
|
Constructed Date
|
1975 |
|
Construction Style Attachment
|
Detached |
|
Exterior Finish
|
Vinyl Siding |
|
Fireplace Present
|
No |
|
Flooring Type
|
Hardwood, Laminate |
|
Foundation Type
|
Block, Concrete |
|
Heating Fuel
|
Electric |
|
Heating Type
|
Baseboard Heaters |
|
Stories Total
|
1 |
|
Size Interior
|
2080 Sqft |
|
Type
|
House |
|
Utility Water
|
Municipal Water |
Parking
Land
|
Access Type
|
Year-round Access |
|
Acreage
|
No |
|
Landscape Features
|
Landscaped |
|
Sewer
|
Municipal Sewage System |
|
Size Irregular
|
60 X 145 |
|
Size Total Text
|
60 X 145|.5 - 9.99 Acres |
|
Zoning Description
|
Res |
Rooms
| Level |
Type |
Length |
Width |
Dimensions |
|
Basement |
Utility Room |
|
|
12 x 14 |
|
Basement |
Bedroom |
|
|
10 x 12 |
|
Basement |
Bath (# Pieces 1-6) |
|
|
11 x 5 |
|
Basement |
Office |
|
|
12 x 11 |
|
Basement |
Family Room |
|
|
11.9 x 25 |
|
Main Level |
Porch |
|
|
5 x 13 |
|
Main Level |
Bath (# Pieces 1-6) |
|
|
8 x 5 |
|
Main Level |
Bedroom |
|
|
10 x 9 |
|
Main Level |
Bedroom |
|
|
10 x 8 |
|
Main Level |
Primary Bedroom |
|
|
11 x 14 |
|
Main Level |
Kitchen |
|
|
11.7 x 15 |
|
Main Level |
Living Room |
|
|
13 x 15 |
https://www.realtor.ca/real-estate/27446017/11-dorrity-place-grand-falls-windsor


