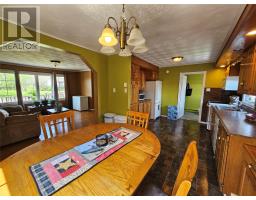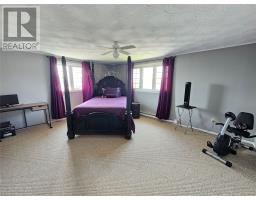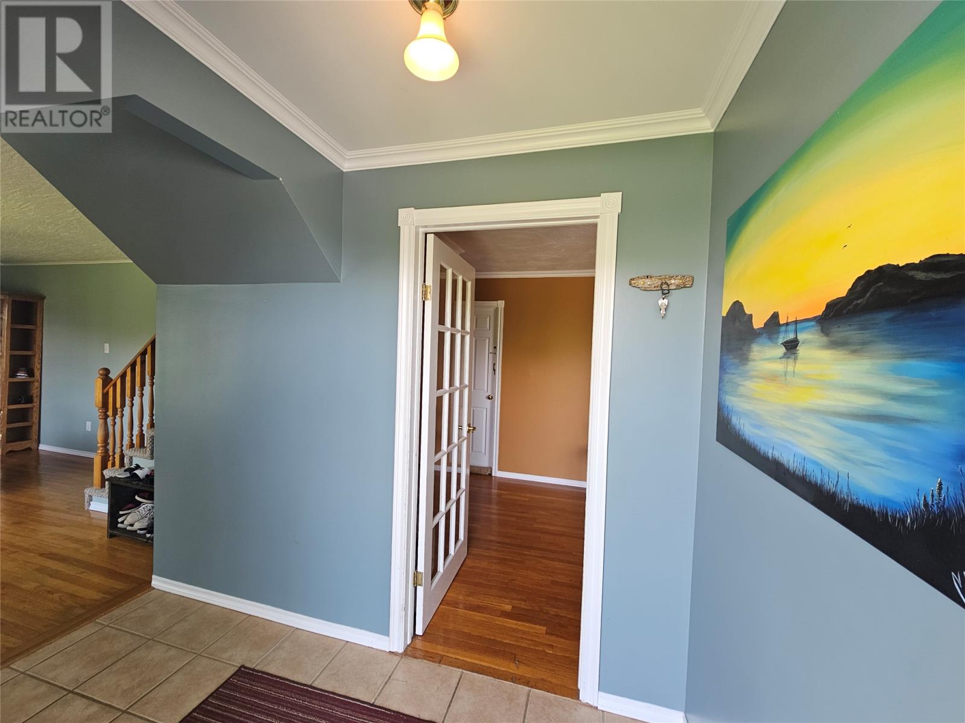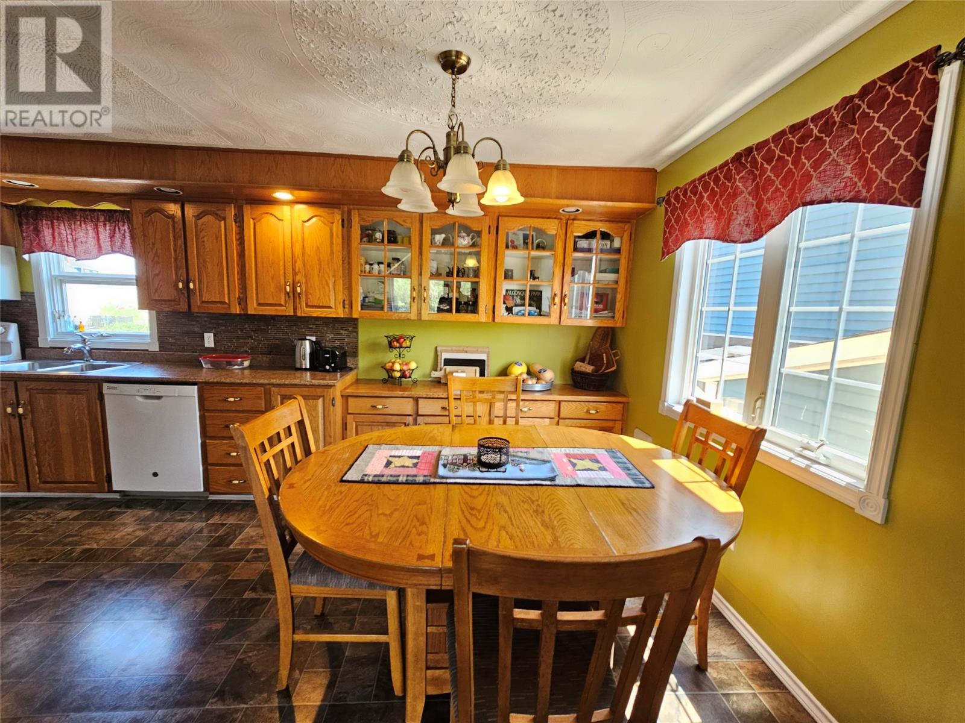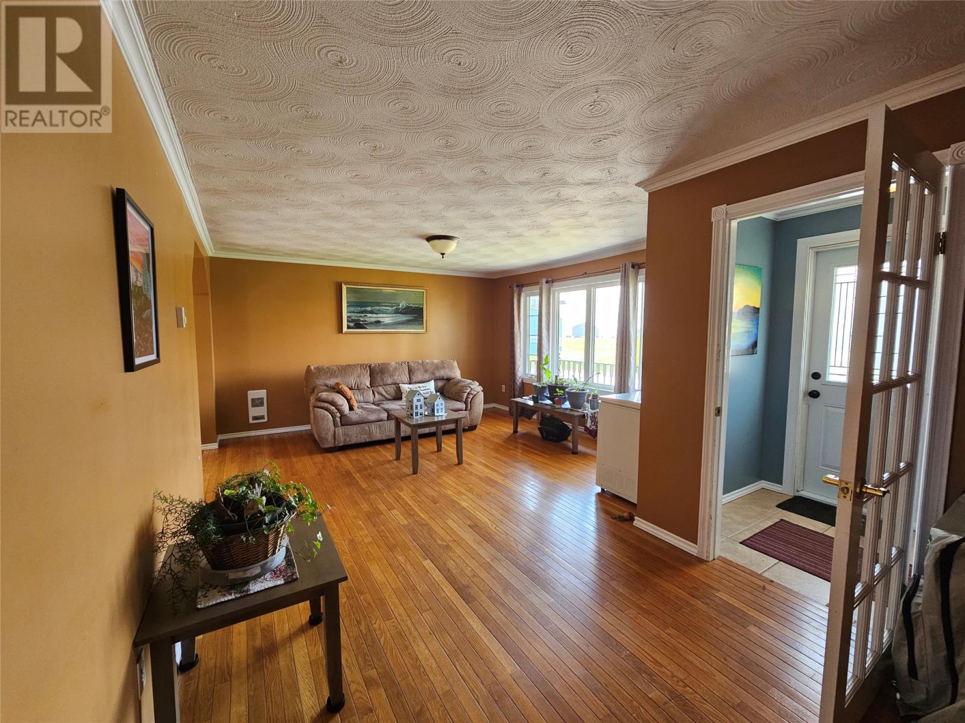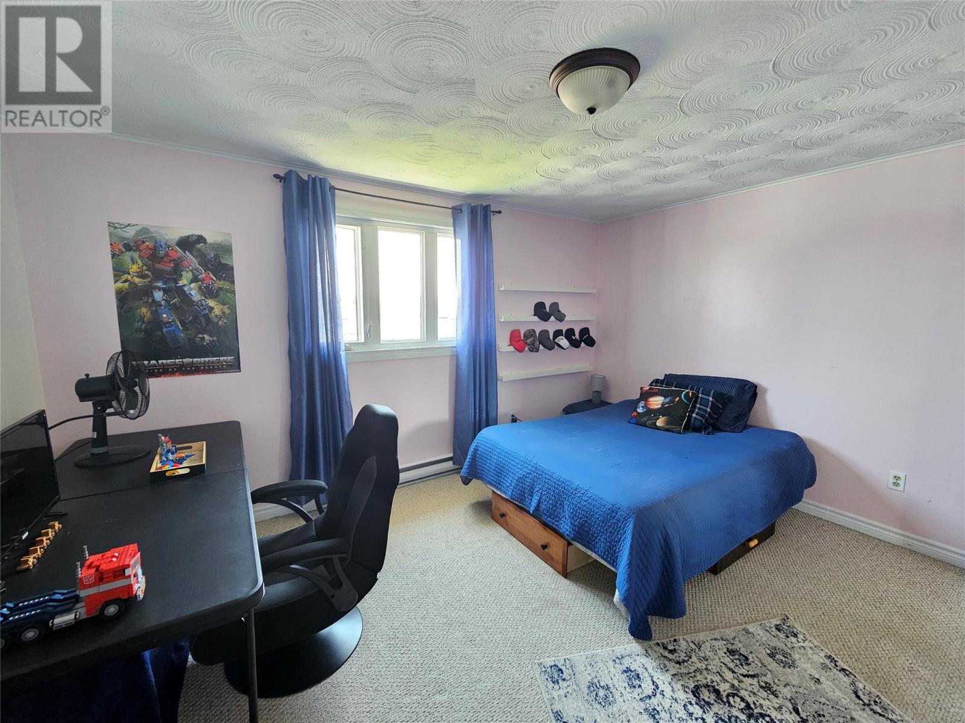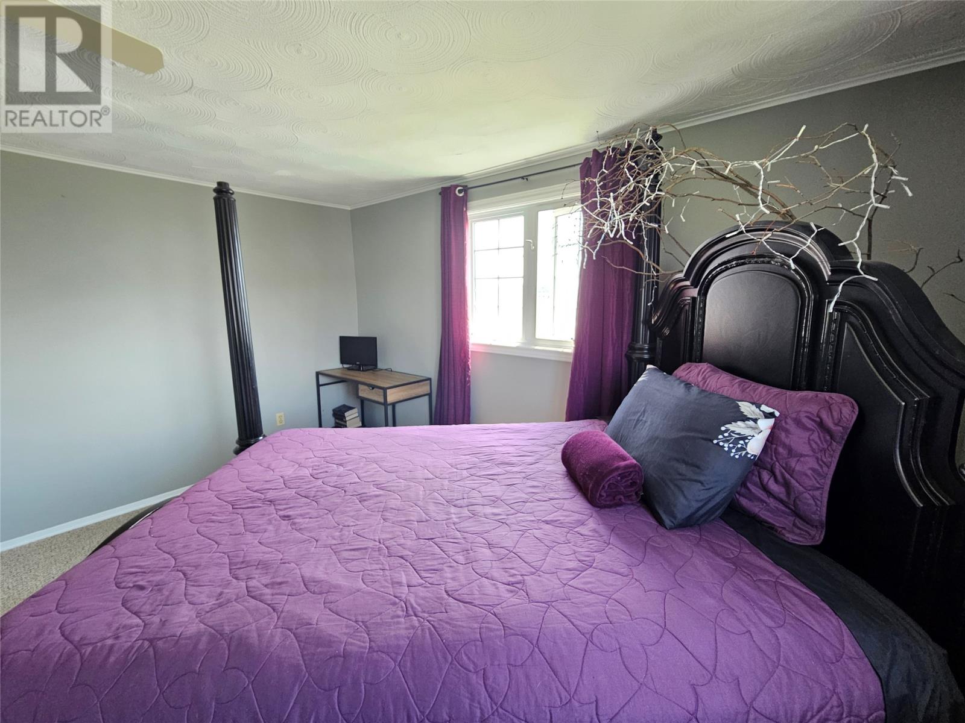5 Bedroom
2 Bathroom
1850 sqft
2 Level
$249,900
Smack dab in the heart of Twillingate sits this oceanfront 5 bed / 2 bath home. This well maintained property with immaculate yard, is the perfect family home, cottage or rental. With plenty of space for the entire family and friends, this home is move in ready. Enter through the front door and into the oversized living room with huge windows, this home is filled with natural light. Off the living room, towards the ocean is the eat-in kitchen, stretched across the back of the home. The main floor also has a full bath, a nice sized bedroom and on the far end, a sitting room or study. Upstairs, there is a spacious landing that leads to four more bedrooms another full bath and storage room. The basement is unfinished but could be converted to a rec room. Outside, off of the kitchen is a deck overlooking Twillingate Harbour, where you can watch the fishing boats come and go or launch your kayak from the beach. (id:17991)
Property Details
|
MLS® Number
|
1274203 |
|
Property Type
|
Single Family |
|
Storage Type
|
Storage Shed |
Building
|
Bathroom Total
|
2 |
|
Bedrooms Above Ground
|
5 |
|
Bedrooms Total
|
5 |
|
Appliances
|
Dishwasher, Refrigerator, Stove, Washer, Dryer |
|
Architectural Style
|
2 Level |
|
Constructed Date
|
1984 |
|
Construction Style Attachment
|
Detached |
|
Exterior Finish
|
Vinyl Siding |
|
Fireplace Present
|
No |
|
Fixture
|
Drapes/window Coverings |
|
Flooring Type
|
Hardwood, Mixed Flooring |
|
Foundation Type
|
Concrete |
|
Heating Fuel
|
Electric |
|
Stories Total
|
2 |
|
Size Interior
|
1850 Sqft |
|
Type
|
House |
|
Utility Water
|
Municipal Water |
Land
|
Acreage
|
No |
|
Sewer
|
Municipal Sewage System |
|
Size Irregular
|
80x80 |
|
Size Total Text
|
80x80|4,051 - 7,250 Sqft |
|
Zoning Description
|
Res. |
Rooms
| Level |
Type |
Length |
Width |
Dimensions |
|
Second Level |
Bedroom |
|
|
13x12 |
|
Second Level |
Bedroom |
|
|
17x13.5 |
|
Second Level |
Bath (# Pieces 1-6) |
|
|
9.5x7.5 |
|
Second Level |
Bedroom |
|
|
13.5x11.5 |
|
Second Level |
Bedroom |
|
|
12.5x8.5 |
|
Main Level |
Not Known |
|
|
15x12 |
|
Main Level |
Bedroom |
|
|
14.5x10 |
|
Main Level |
Bath (# Pieces 1-6) |
|
|
11x5 |
|
Main Level |
Living Room |
|
|
19x14 |
|
Main Level |
Laundry Room |
|
|
8x6 |
|
Main Level |
Not Known |
|
|
18x11 |
https://www.realtor.ca/real-estate/27102579/110a-main-street-twillingate














