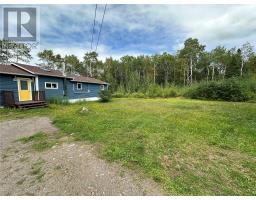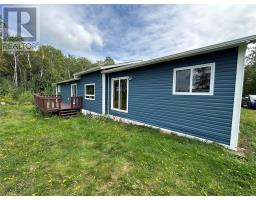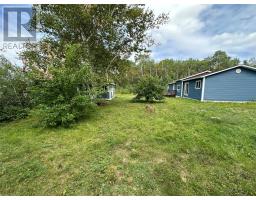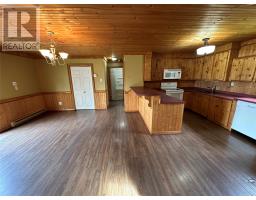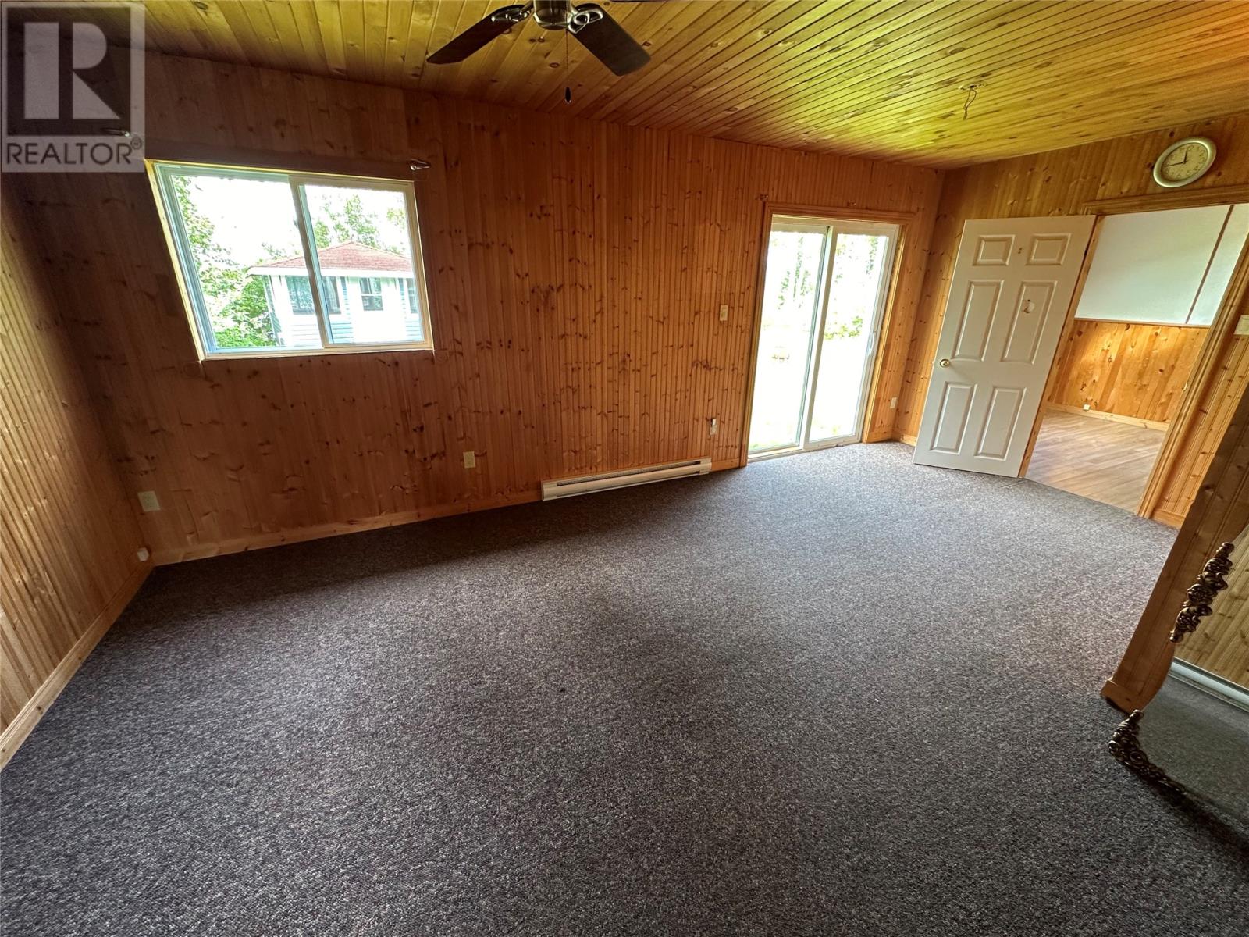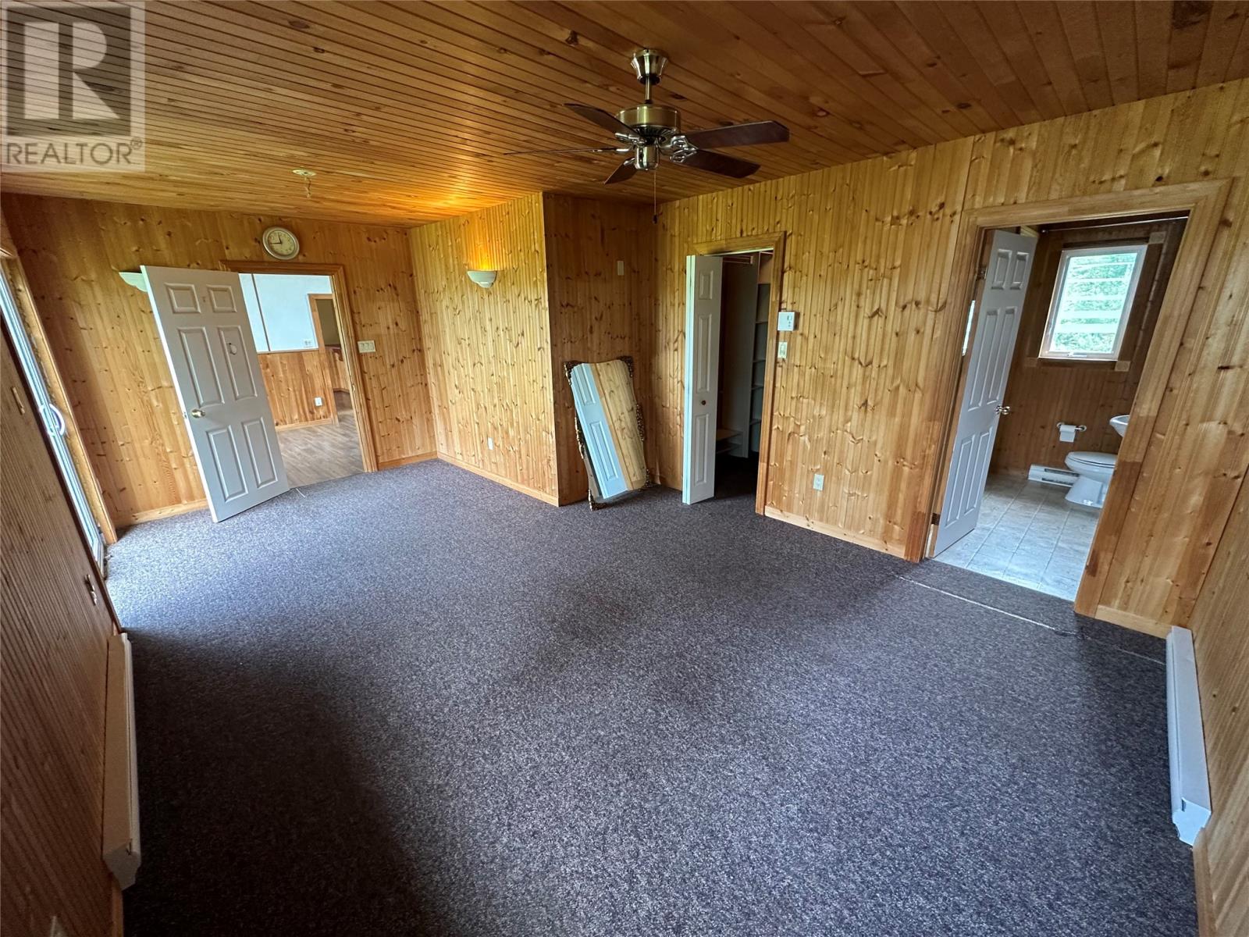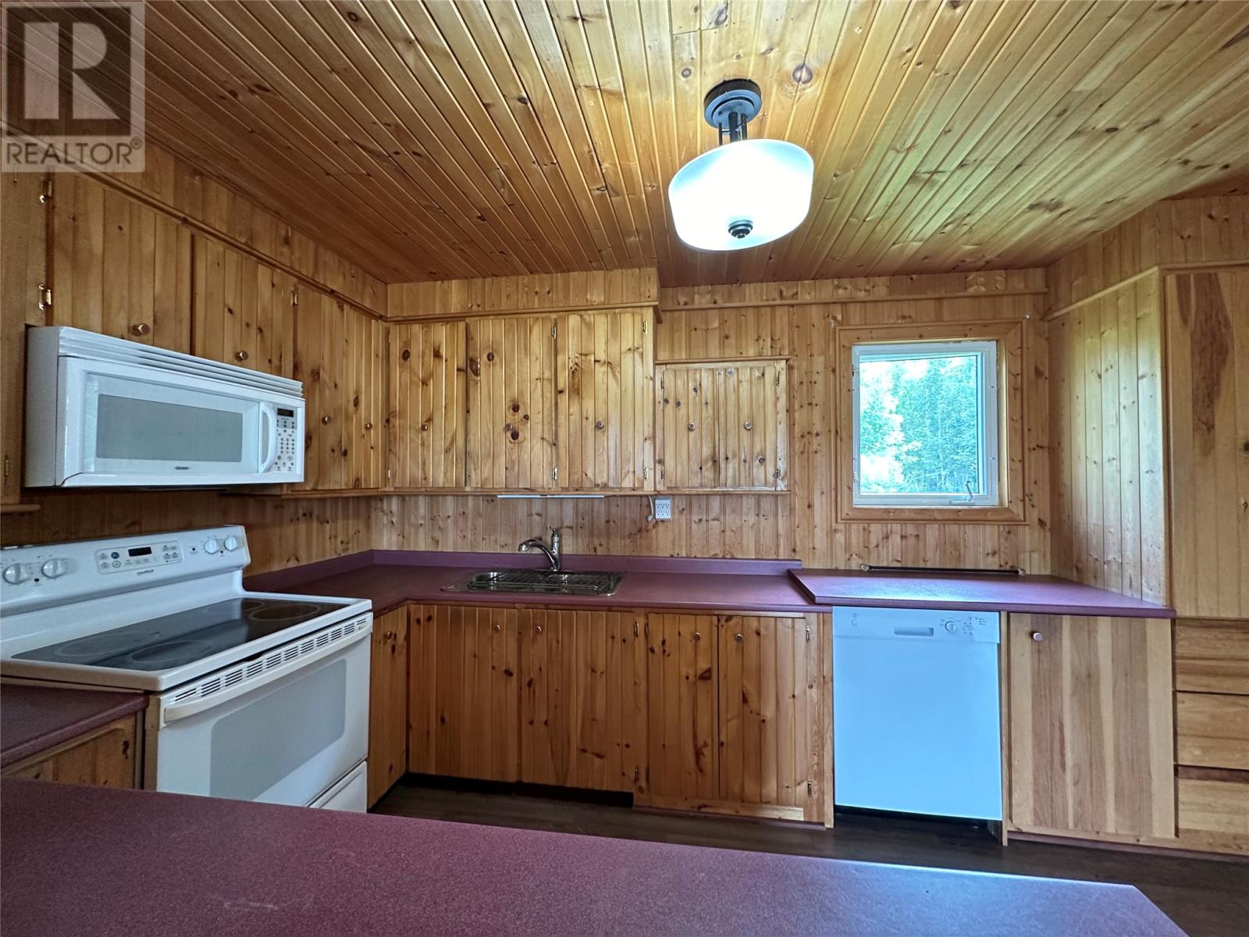3 Bedroom
2 Bathroom
1450 sqft
Bungalow
Fireplace
Baseboard Heaters
$224,900
Everything you need, all sowed up into a beautiful riverfront bungalow! Just minutes from town but with the peace and tranquility of living amongst nature. Located at 115 Sandy Point Road is this 3 bedroom, 2 bathroom bungalow with everything all on one level. Easy to maintain, and energy efficient. This property has 200amp electrical service with electric baseboard heaters and a woodstove for heating. The home is well insulated, with insulation topped up in attic (2016) to current R value standard as well as 1" styrofoam insulation underneath the new siding (2022). Shingles were completed just last year (2023); spacious front porch with laundry room; Large primary bedroom with walk-in closet and 3 piece ensuite; two additional nice sized bedrooms; main bath is a 3 piece with soaker tub; kitchen has large peninsula for meal prepping; fridge, stove and dishwasher included; large dining room with direct access to large rear deck measuring 21' x 8'6, perfect for entertaining; living room has a raised ceiling, skylights and woodstock making it a very bright and cozy space; stepping back outside you are greeted but a large, mature lot with plenty of tall trees and shrubs for privacy; the backyard boasts an enclosed gazebo that is wired, insulated and heated. A great little hangout space along the riverbank; there is an additional out building that was recently used a a chicken coupe. If you enjoy the outdoors and a private living setting than look no further!! (id:17991)
Property Details
|
MLS® Number
|
1277528 |
|
Property Type
|
Single Family |
|
Equipment Type
|
None |
|
Rental Equipment Type
|
None |
Building
|
Bathroom Total
|
2 |
|
Bedrooms Above Ground
|
3 |
|
Bedrooms Total
|
3 |
|
Appliances
|
Dishwasher, Refrigerator, Stove, Washer, Dryer |
|
Architectural Style
|
Bungalow |
|
Constructed Date
|
1992 |
|
Construction Style Attachment
|
Detached |
|
Exterior Finish
|
Vinyl Siding |
|
Fireplace Fuel
|
Wood |
|
Fireplace Present
|
Yes |
|
Fireplace Type
|
Woodstove |
|
Flooring Type
|
Carpeted, Laminate, Other |
|
Foundation Type
|
Block |
|
Heating Fuel
|
Electric, Wood |
|
Heating Type
|
Baseboard Heaters |
|
Stories Total
|
1 |
|
Size Interior
|
1450 Sqft |
|
Type
|
House |
|
Utility Water
|
Drilled Well |
Parking
Land
|
Acreage
|
No |
|
Sewer
|
Septic Tank |
|
Size Irregular
|
147x255 |
|
Size Total Text
|
147x255|.5 - 9.99 Acres |
|
Zoning Description
|
Res |
Rooms
| Level |
Type |
Length |
Width |
Dimensions |
|
Main Level |
Foyer |
|
|
11'4 x 7'2 |
|
Main Level |
Bath (# Pieces 1-6) |
|
|
4'11 x 7'1 |
|
Main Level |
Bedroom |
|
|
8'5 x 10'5 |
|
Main Level |
Ensuite |
|
|
4' x 7'10 |
|
Main Level |
Bedroom |
|
|
8'8 x 10'4 |
|
Main Level |
Primary Bedroom |
|
|
12'2 x 19'6 |
|
Main Level |
Kitchen |
|
|
9'5 x 14'5 |
|
Main Level |
Dining Room |
|
|
14' x 14'4 |
|
Main Level |
Living Room |
|
|
11'6 x 23' |
https://www.realtor.ca/real-estate/27423650/115-sandy-point-road-norris-arm



