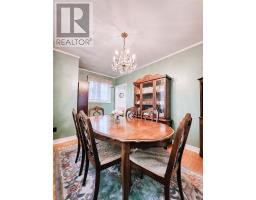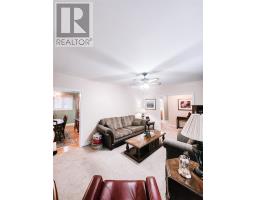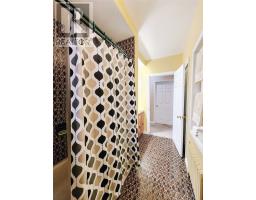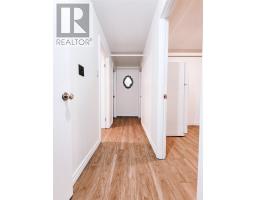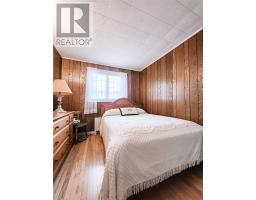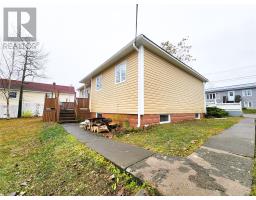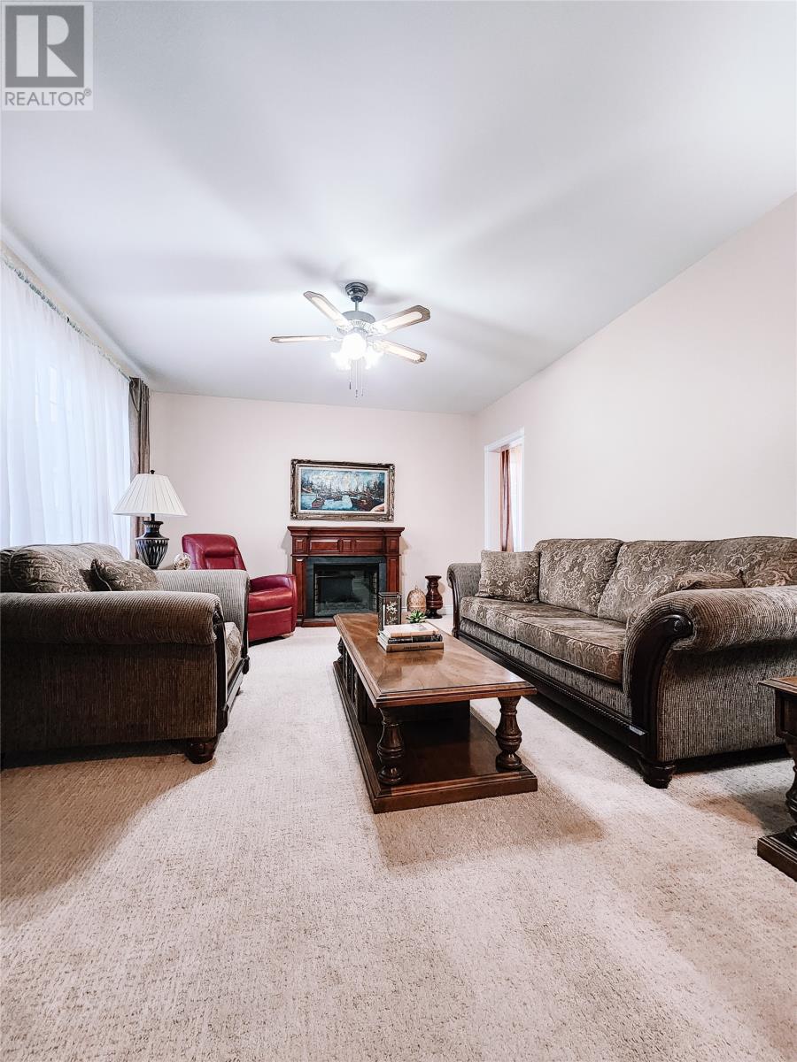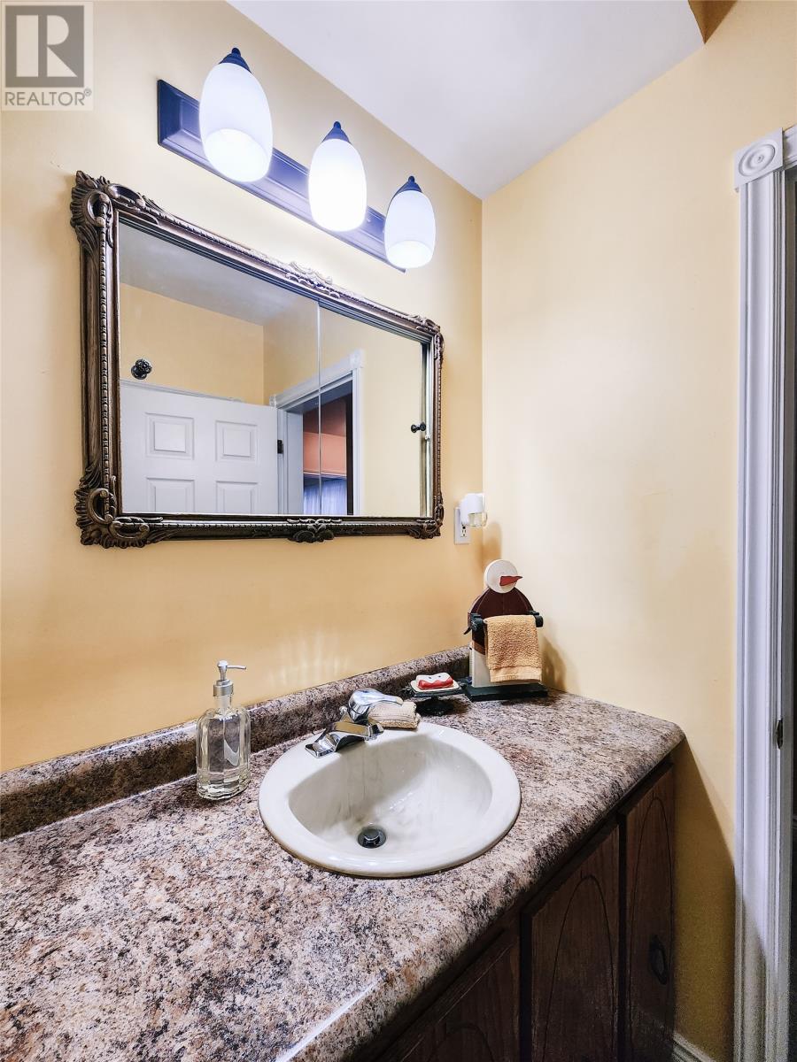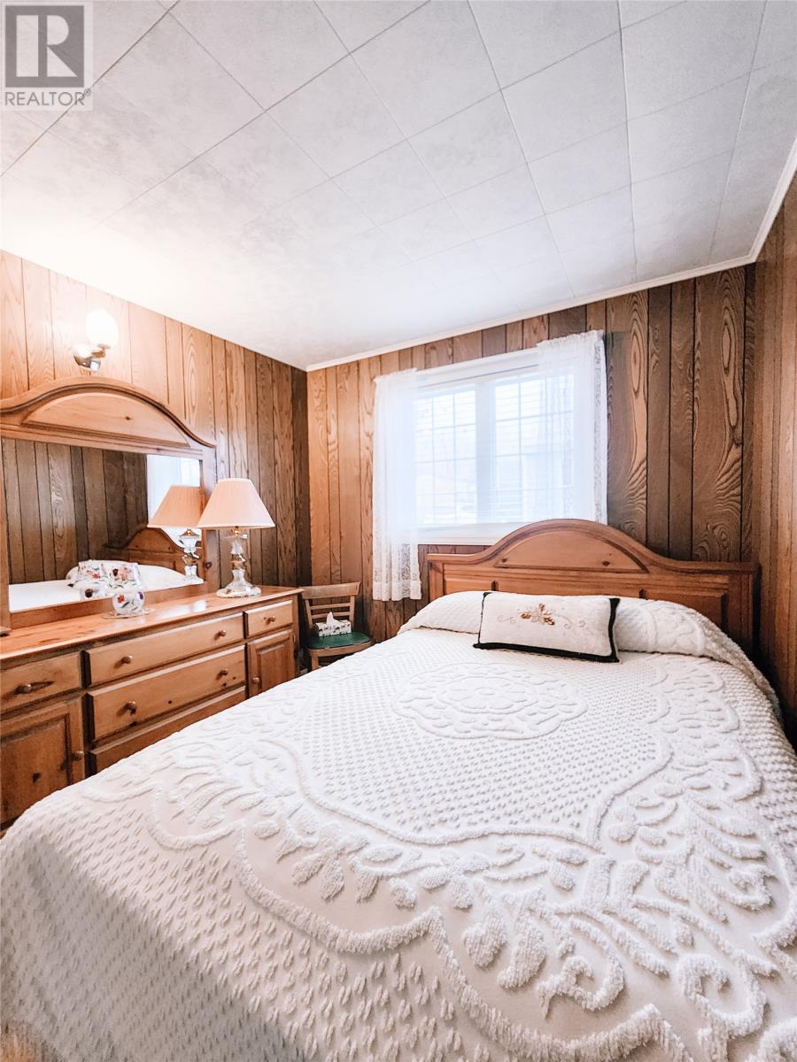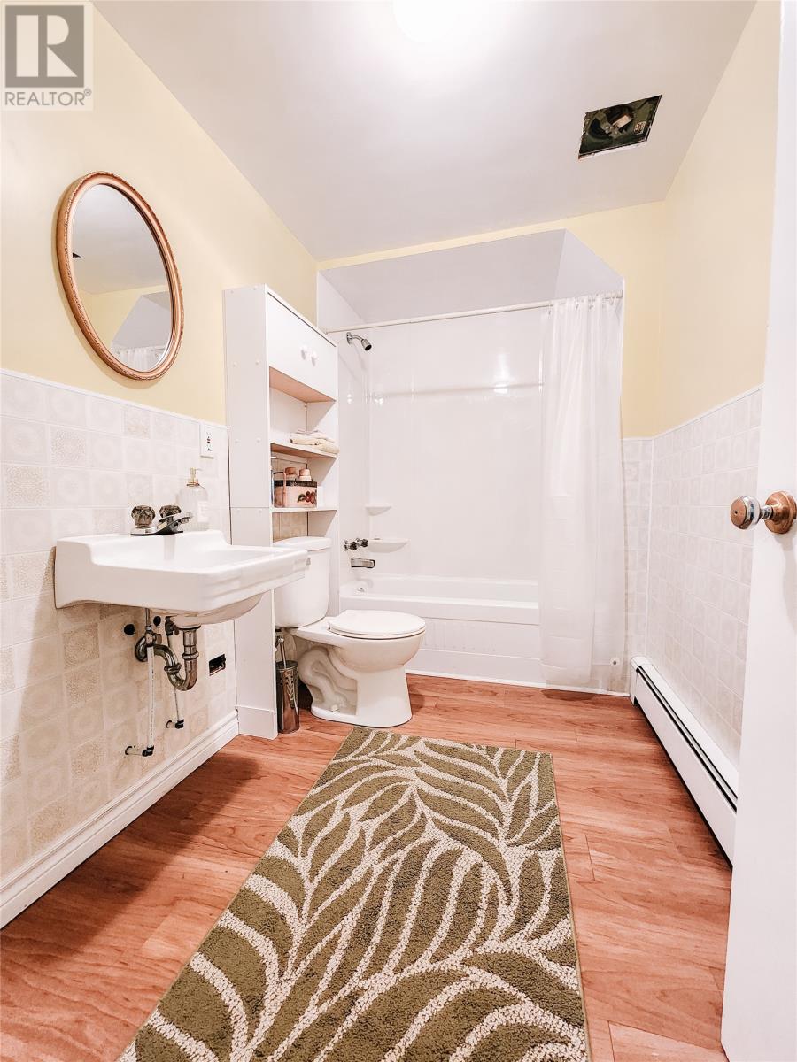5 Bedroom
2 Bathroom
2052 sqft
Bungalow
Hot Water Radiator Heat
Landscaped
$249,900
Discover the charm of this meticulously preserved 3-bedroom bungalow with a spacious 2-bedroom in-law suite/apartment, set on a tranquil, private, mature street. This timelessly crafted home has been cherished by its owners and stands as a testament to quality and care, with construction standards ahead of its era. Step onto the beautifully fenced, mature-treed lot, with a double paved driveway leading to a beautiful double-wired garage complete with additional crawlspace storage. Inside, an inviting classic eat-in kitchen, outfitted with oak wood cabinetry, an abundance of storage, a convenient breakfast bar, flow into a formal dining room ideal for hosting gatherings. The expansive living room is flooded with natural light, creating a warm and inviting space that leads to a large patio deck overlooking the beautiful oversized treed fenced lot. Every bedroom is thoughtfully designed and immaculately maintained with original woodwork, while the oversized bath outfitted with nostalgic ceramic tile work provides comfort and convenience for the whole family. Located just a short walk from local schools and a recreation complex, this home offers both privacy and easy access to community amenities—perfect for family living in every way... Just waiting to grow new memories within its walls. (id:17991)
Property Details
|
MLS® Number
|
1279458 |
|
Property Type
|
Single Family |
|
Amenities Near By
|
Recreation |
Building
|
Bathroom Total
|
2 |
|
Bedrooms Total
|
5 |
|
Appliances
|
Refrigerator, Stove |
|
Architectural Style
|
Bungalow |
|
Constructed Date
|
1951 |
|
Construction Style Attachment
|
Detached |
|
Exterior Finish
|
Vinyl Siding |
|
Fireplace Present
|
No |
|
Flooring Type
|
Carpeted, Hardwood |
|
Foundation Type
|
Concrete |
|
Heating Fuel
|
Oil |
|
Heating Type
|
Hot Water Radiator Heat |
|
Stories Total
|
1 |
|
Size Interior
|
2052 Sqft |
|
Type
|
House |
|
Utility Water
|
Municipal Water |
Parking
Land
|
Access Type
|
Year-round Access |
|
Acreage
|
No |
|
Land Amenities
|
Recreation |
|
Landscape Features
|
Landscaped |
|
Sewer
|
Municipal Sewage System |
|
Size Irregular
|
Tbd |
|
Size Total Text
|
Tbd|7,251 - 10,889 Sqft |
|
Zoning Description
|
Res |
Rooms
| Level |
Type |
Length |
Width |
Dimensions |
|
Lower Level |
Other |
|
|
Measurements not available |
|
Lower Level |
Utility Room |
|
|
Measurements not available |
|
Lower Level |
Laundry Room |
|
|
Measurements not available |
|
Lower Level |
Bath (# Pieces 1-6) |
|
|
4 pc |
|
Lower Level |
Not Known |
|
|
9.11x 9.04 |
|
Lower Level |
Not Known |
|
|
8.02x 11.01 |
|
Lower Level |
Not Known |
|
|
8.03 x 10.09 |
|
Lower Level |
Not Known |
|
|
10x12.11 |
|
Main Level |
Dining Room |
|
|
9.04x 13.08 |
|
Main Level |
Bath (# Pieces 1-6) |
|
|
4 pc |
|
Main Level |
Bedroom |
|
|
9.03 x 10.07 |
|
Main Level |
Bedroom |
|
|
8.06x 10.10 |
|
Main Level |
Living Room |
|
|
16.04x 12.03 |
|
Main Level |
Not Known |
|
|
13.07 x13. 07 |
https://www.realtor.ca/real-estate/27628516/12-richmond-street-grand-falls-windsor




