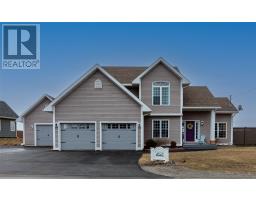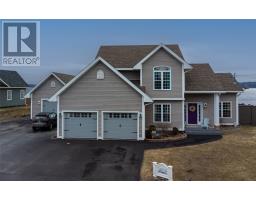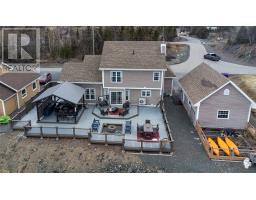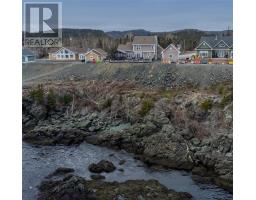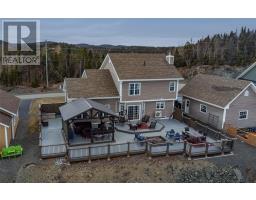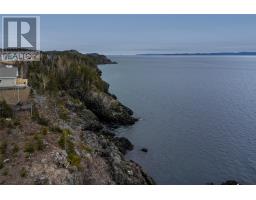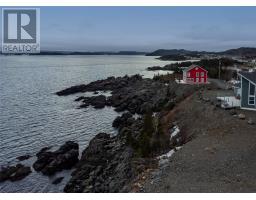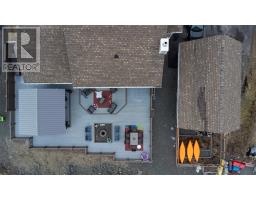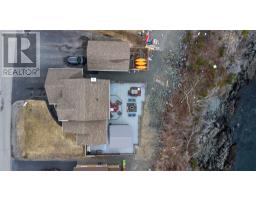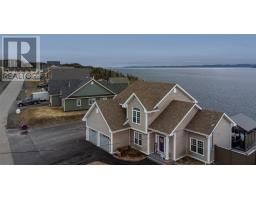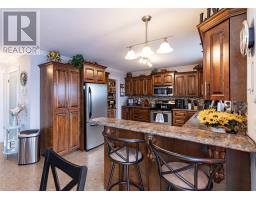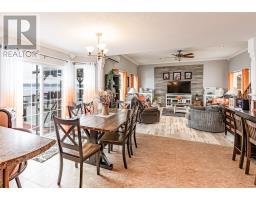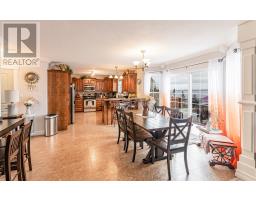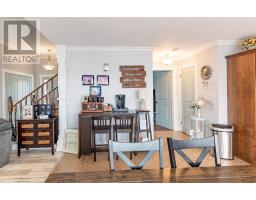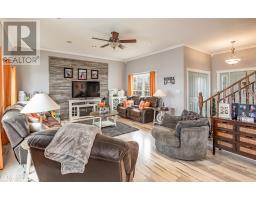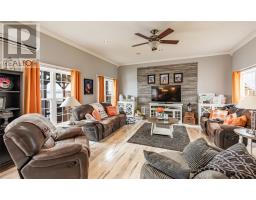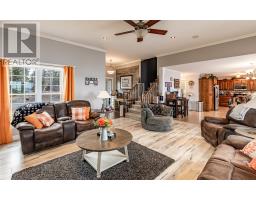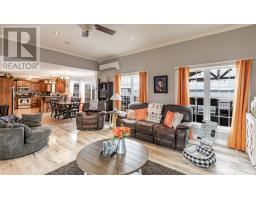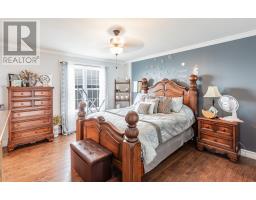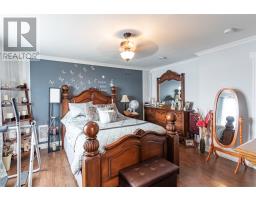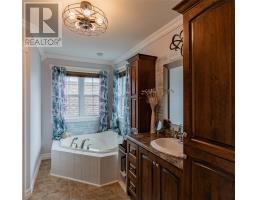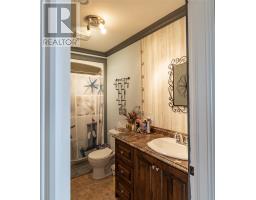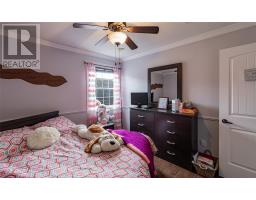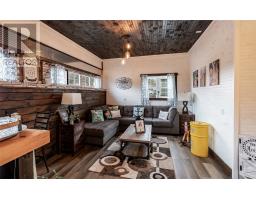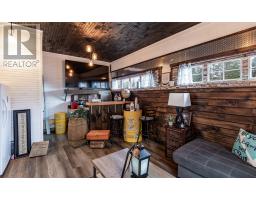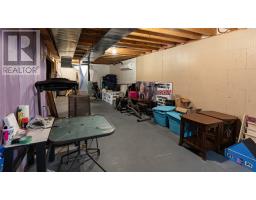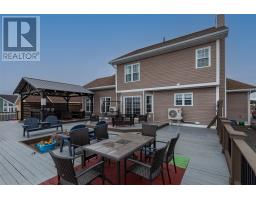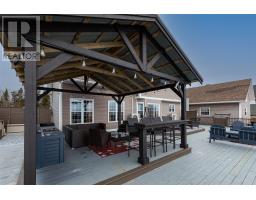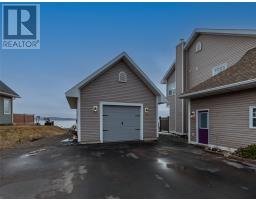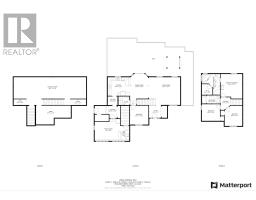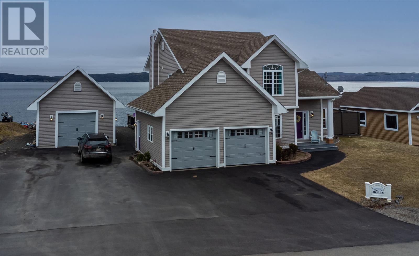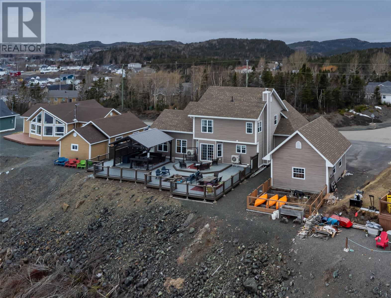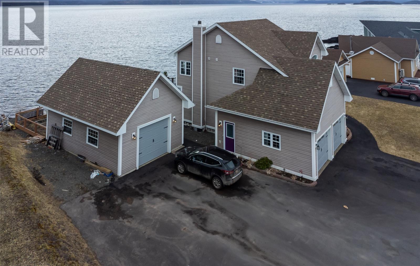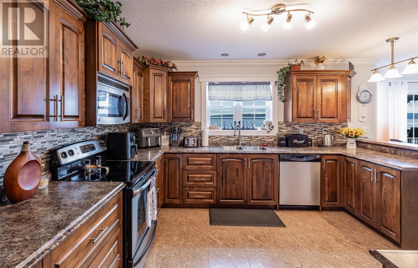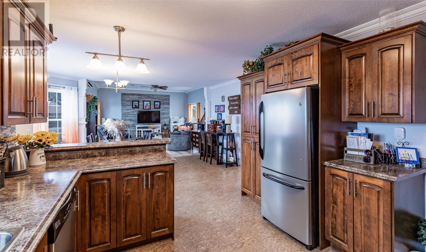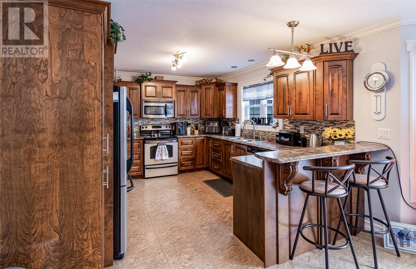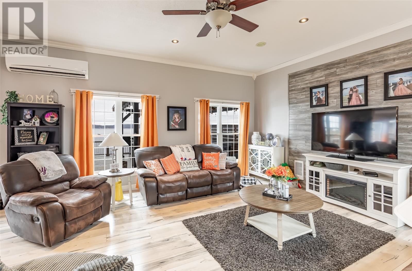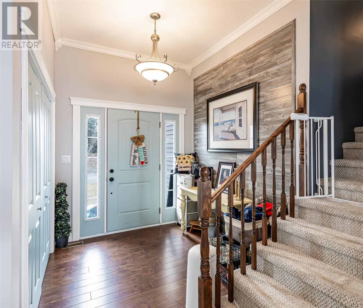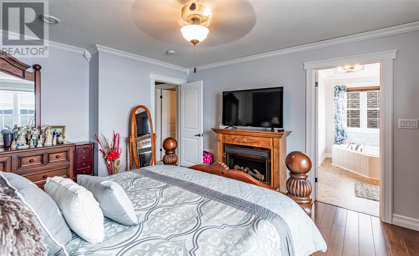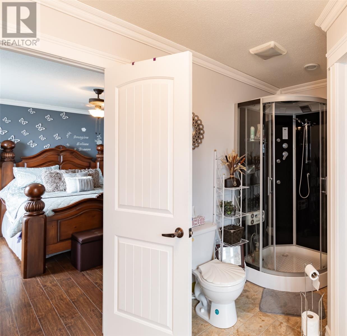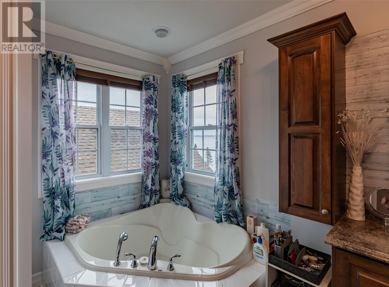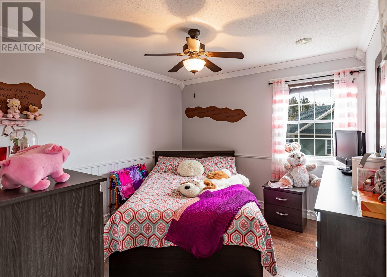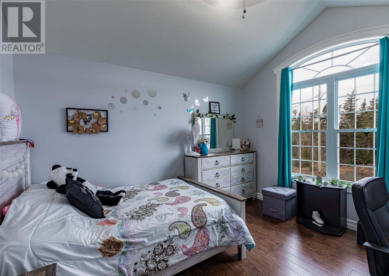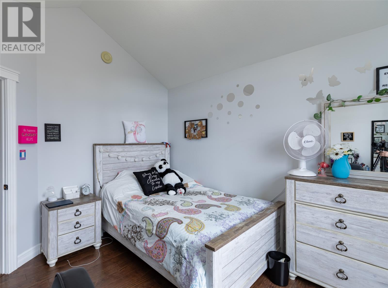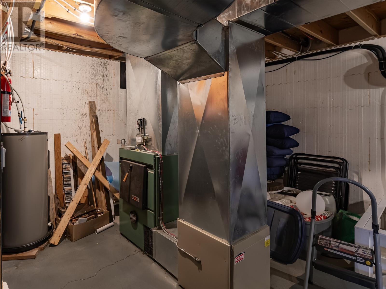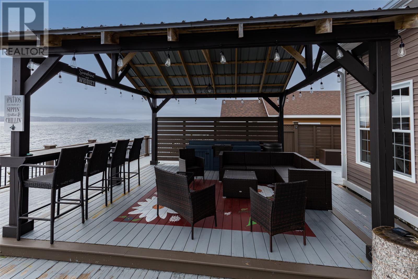3 Bedroom
3 Bathroom
3347 sqft
2 Level
Fireplace
$459,900
What a breath-taking 2 Storey home with ocean frontage! Stunning views overlooking Badger Bay on the massive backyard deck oasis. With 3 bedrooms and 2 1/2 baths the primary bedroom having a large ensuite with soaker tub plus stand-up shower and walk in closet. plus, extra bonus room or office on the main floor. Open concept layout with living room with vaulted ceiling, spacious kitchen with lots of cabinets, main floor laundry plus half bath, converted garage to a man-cave with wet bar that is perfect for entertaining. Full open basement ready for your finishing touches with a commercial wood furnace plus mini spiits to help with high energy costs. Large, detached garage with loft is perfect for all your toys plus extra-large paved driveway with enough room to fit your trailer and your vehicles. This home has to be seen to be appreciated with so many extras to mention. (id:17991)
Property Details
|
MLS® Number
|
1269737 |
|
Property Type
|
Single Family |
Building
|
Bathroom Total
|
3 |
|
Bedrooms Above Ground
|
3 |
|
Bedrooms Total
|
3 |
|
Appliances
|
Dishwasher |
|
Architectural Style
|
2 Level |
|
Constructed Date
|
2009 |
|
Construction Style Attachment
|
Detached |
|
Exterior Finish
|
Vinyl Siding |
|
Fireplace Fuel
|
Wood |
|
Fireplace Present
|
Yes |
|
Fireplace Type
|
Woodstove |
|
Flooring Type
|
Laminate, Mixed Flooring |
|
Foundation Type
|
Concrete |
|
Half Bath Total
|
1 |
|
Heating Fuel
|
Electric, Wood |
|
Stories Total
|
2 |
|
Size Interior
|
3347 Sqft |
|
Type
|
House |
|
Utility Water
|
Municipal Water |
Parking
Land
|
Acreage
|
No |
|
Sewer
|
Municipal Sewage System |
|
Size Irregular
|
104x100 |
|
Size Total Text
|
104x100|10,890 - 21,799 Sqft (1/4 - 1/2 Ac) |
|
Zoning Description
|
Res |
Rooms
| Level |
Type |
Length |
Width |
Dimensions |
|
Second Level |
Bedroom |
|
|
12.8x11.1 |
|
Second Level |
Bedroom |
|
|
10.5x11.4 |
|
Second Level |
Bath (# Pieces 1-6) |
|
|
5.2x11.4 |
|
Second Level |
Ensuite |
|
|
12.11x11.4 |
|
Second Level |
Primary Bedroom |
|
|
15.4x13.7 |
|
Lower Level |
Workshop |
|
|
21.9x11.9 |
|
Lower Level |
Storage |
|
|
45.1x13.5 |
|
Main Level |
Foyer |
|
|
13.10x7.8 |
|
Main Level |
Family Room |
|
|
16x13.8 |
|
Main Level |
Laundry Room |
|
|
6.10x5.6 |
|
Main Level |
Foyer |
|
|
7.6x7.7 |
|
Main Level |
Not Known |
|
|
11.6x11.10 |
|
Main Level |
Living Room |
|
|
19.7x17.3 |
|
Main Level |
Dining Room |
|
|
10.10x15.4 |
|
Main Level |
Kitchen |
|
|
14.4x11.7 |
https://www.realtor.ca/real-estate/26750393/14-ocean-drive-triton

