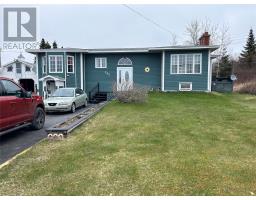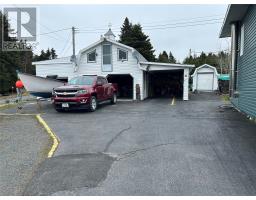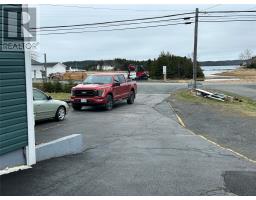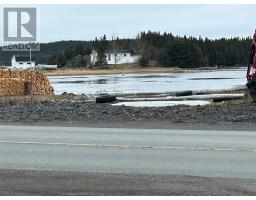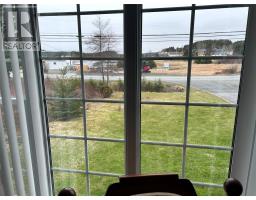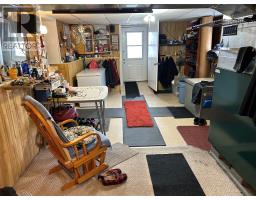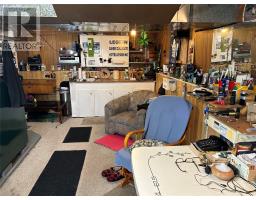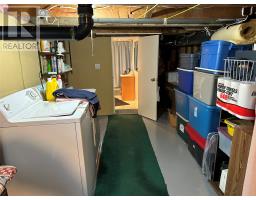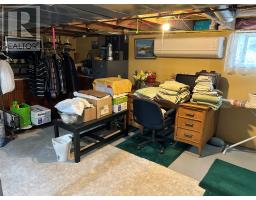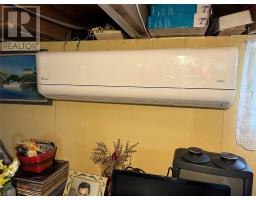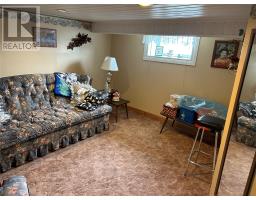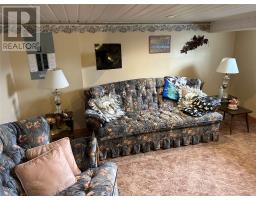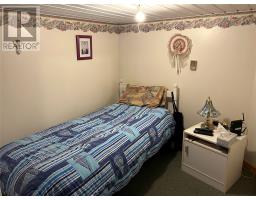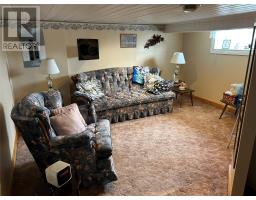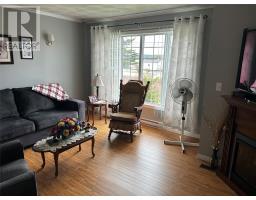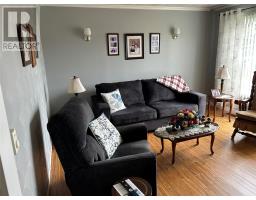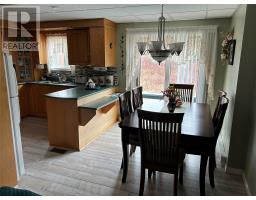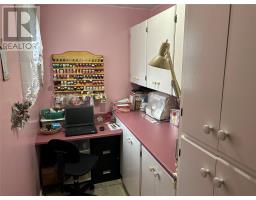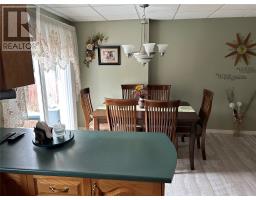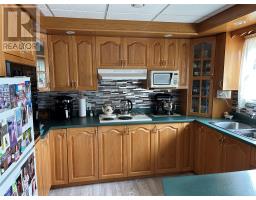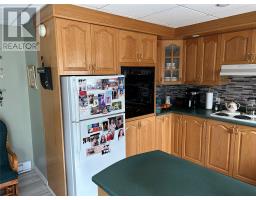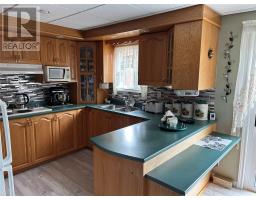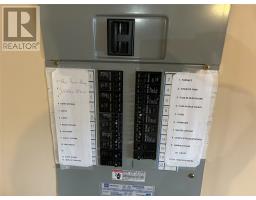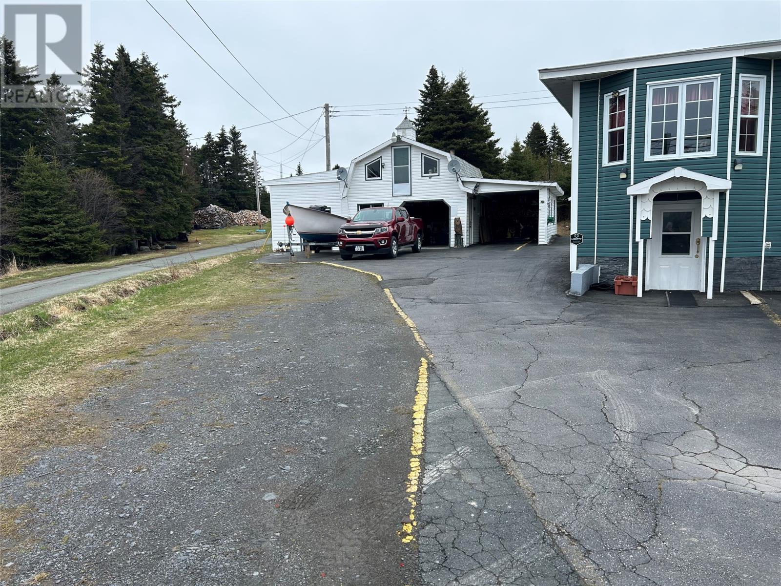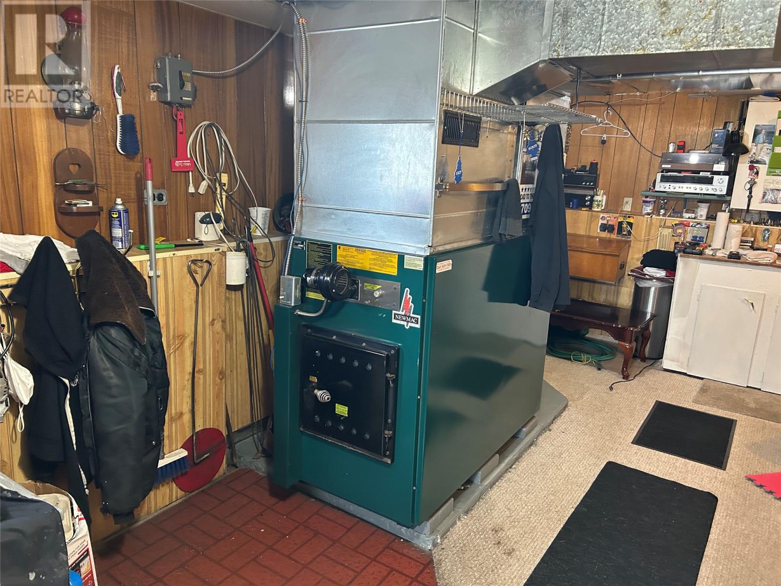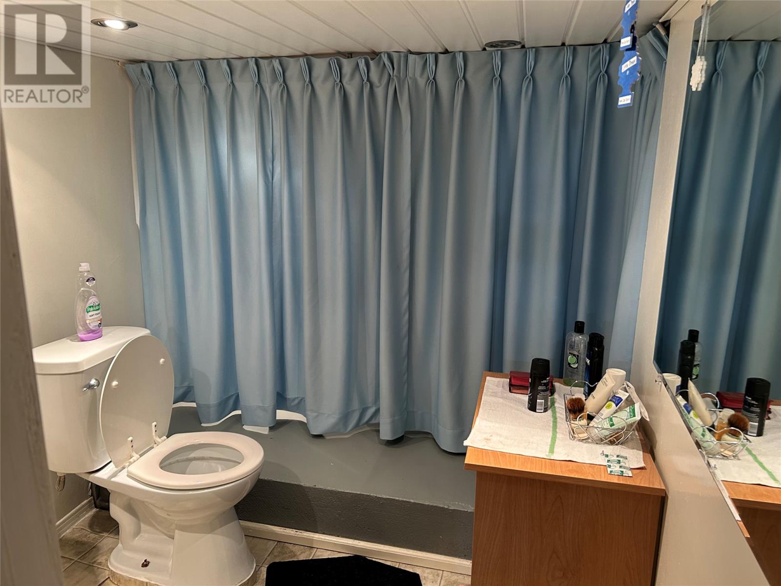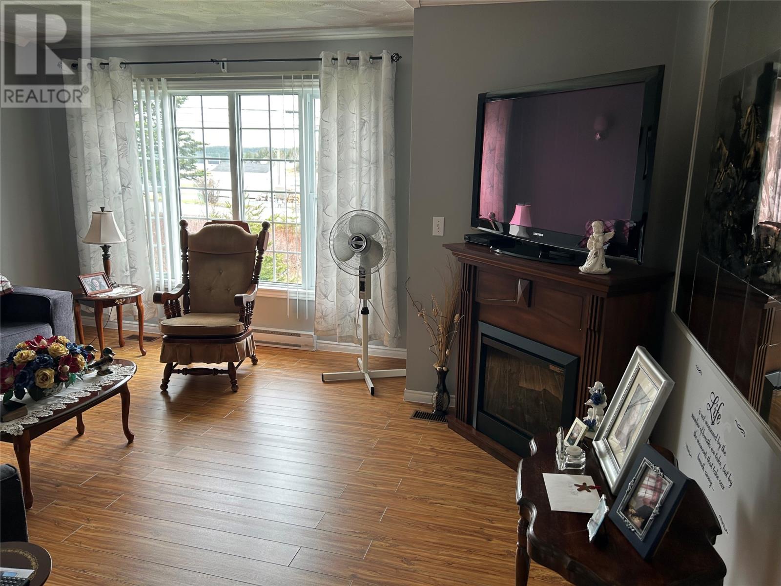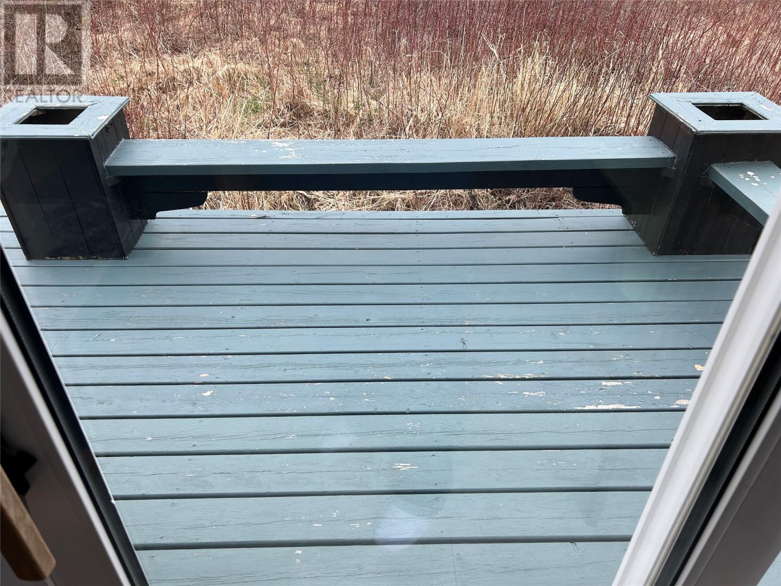3 Bedroom
2 Bathroom
2148 sqft
Bungalow
Fireplace
$239,000
New Listing at 162 Main Street, Summerford. Beautiful home in a good location. Main floor consists of a nice kitchen with oak cabinets, fridge and stove included. Dining room with patio doors. Good size living room with a view of the ocean. 1-3 pc bathroom. 2 bedrooms. Huge Family room. Foyer with 2 closets. Downstairs consists of a family room, 3rd bedroom, storage area approx. 16.6 X 18.7 that could be developed now used for storage. Large furnace/ utility room approx. 26.5 X 12.5. Heating is electric and wood furnace and mini split. Basement entrance patio. Town tax approx. $1050. Town water and sewer. Large garage and 3 sheds. View of the ocean! MLS asking $239,000. (id:17991)
Property Details
|
MLS® Number
|
1271639 |
|
Property Type
|
Single Family |
|
Amenities Near By
|
Highway, Recreation, Shopping |
|
Equipment Type
|
None |
|
Rental Equipment Type
|
None |
|
Storage Type
|
Storage Shed |
|
View Type
|
Ocean View |
Building
|
Bathroom Total
|
2 |
|
Bedrooms Above Ground
|
2 |
|
Bedrooms Below Ground
|
1 |
|
Bedrooms Total
|
3 |
|
Appliances
|
Refrigerator, See Remarks, Washer, Dryer |
|
Architectural Style
|
Bungalow |
|
Constructed Date
|
1965 |
|
Construction Style Attachment
|
Detached |
|
Exterior Finish
|
Vinyl Siding |
|
Fireplace Fuel
|
Wood |
|
Fireplace Present
|
Yes |
|
Fireplace Type
|
Woodstove |
|
Flooring Type
|
Mixed Flooring |
|
Half Bath Total
|
1 |
|
Heating Fuel
|
Electric, Wood |
|
Stories Total
|
1 |
|
Size Interior
|
2148 Sqft |
|
Type
|
House |
|
Utility Water
|
Municipal Water |
Parking
Land
|
Access Type
|
Year-round Access |
|
Acreage
|
No |
|
Land Amenities
|
Highway, Recreation, Shopping |
|
Sewer
|
Municipal Sewage System |
|
Size Irregular
|
70 X 125 X 135 X 125 |
|
Size Total Text
|
70 X 125 X 135 X 125|under 1/2 Acre |
|
Zoning Description
|
Res. |
Rooms
| Level |
Type |
Length |
Width |
Dimensions |
|
Basement |
Utility Room |
|
|
26.5X12.5 |
|
Basement |
Bedroom |
|
|
9.3X7.6 |
|
Basement |
Other |
|
|
8.7X2.9 HALL |
|
Basement |
Family Room |
|
|
13.2X9.8 |
|
Basement |
Storage |
|
|
16.6X18.7 |
|
Main Level |
Family Room |
|
|
27.9X12.6 |
|
Main Level |
Other |
|
|
4.10X3.7 |
|
Main Level |
Foyer |
|
|
10.9X8.5 |
|
Main Level |
Bedroom |
|
|
10.5X8.5 |
|
Main Level |
Bedroom |
|
|
14.8X9 |
|
Main Level |
Bath (# Pieces 1-6) |
|
|
8.10X5.6 |
|
Main Level |
Other |
|
|
19.2x3 HALL |
|
Main Level |
Living Room |
|
|
13.2x15.9 |
|
Main Level |
Dining Room |
|
|
13.2x8.5 |
|
Main Level |
Kitchen |
|
|
10.10x9.1 |
https://www.realtor.ca/real-estate/26840937/162-main-road-summerford

