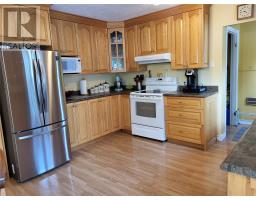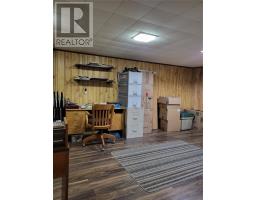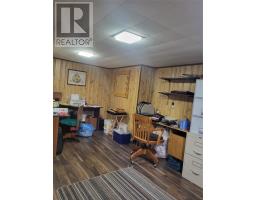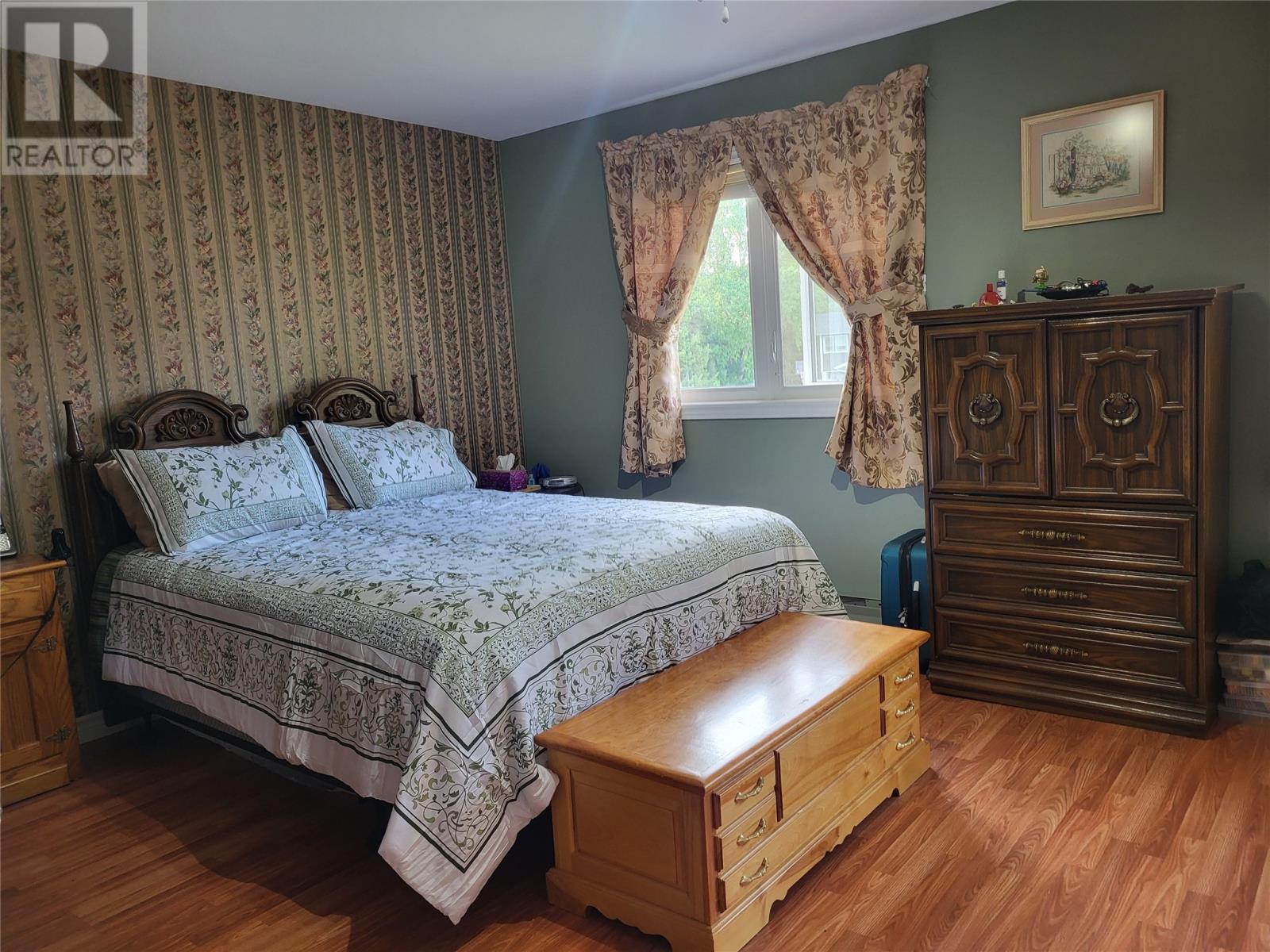4 Bedroom
2 Bathroom
1730 sqft
Fireplace
Baseboard Heaters
Landscaped
$269,900
Say hello to this beautiful multilevel home situated in a quiet, well established neighborhood in Grand Falls-Windsor. This 4 bedroom, 2 bathroom house is the perfect place to call home for the growing family. Outside, the home is completed with vinyl siding and windows, a paved driveway that leads to a spacious 20x22 heated, detached garage and rear deck. Inside, the main floor features a beautiful foyer, living room with hardwood floors and fireplace with wood burning insert, eat in kitchen with oak cabinets, appliances, patio doors which also lead to the rear deck and a back porch. Upstairs you will find a spacious master bedroom with two double closets plus one single closet, a second bedroom and the main 3 piece bathroom. On the lower level which is ground level there is a large family room, bathroom and third spacious bedroom . In the basement you will find the laundry room plus an abundance of space that is currently being used as an office and a storage room that has been used as the fourth bedroom. The home is heated with baseboard electric heat and has 200 amp service. If you are looking for a well built family home close to downtown and within walking distance to the playground, ballfield and hospital then this may be the one for you. The sale of the home includes, fridge, stove, dishwasher, washer, dryer and stand up freezer. (id:17991)
Property Details
|
MLS® Number
|
1276655 |
|
Property Type
|
Single Family |
|
Amenities Near By
|
Shopping |
Building
|
Bathroom Total
|
2 |
|
Bedrooms Above Ground
|
2 |
|
Bedrooms Below Ground
|
2 |
|
Bedrooms Total
|
4 |
|
Appliances
|
Dishwasher, Refrigerator, Stove |
|
Constructed Date
|
1975 |
|
Construction Style Attachment
|
Detached |
|
Exterior Finish
|
Wood Shingles, Vinyl Siding |
|
Fireplace Present
|
Yes |
|
Fixture
|
Drapes/window Coverings |
|
Flooring Type
|
Hardwood, Laminate, Other |
|
Foundation Type
|
Poured Concrete |
|
Heating Fuel
|
Electric, Wood |
|
Heating Type
|
Baseboard Heaters |
|
Stories Total
|
1 |
|
Size Interior
|
1730 Sqft |
|
Type
|
House |
|
Utility Water
|
Municipal Water |
Parking
Land
|
Acreage
|
No |
|
Land Amenities
|
Shopping |
|
Landscape Features
|
Landscaped |
|
Sewer
|
Municipal Sewage System |
|
Size Irregular
|
60x120x60x120 |
|
Size Total Text
|
60x120x60x120|0-4,050 Sqft |
|
Zoning Description
|
Res. |
Rooms
| Level |
Type |
Length |
Width |
Dimensions |
|
Second Level |
Bath (# Pieces 1-6) |
|
|
8x9 |
|
Second Level |
Bedroom |
|
|
9x12 |
|
Second Level |
Primary Bedroom |
|
|
17.5x13 |
|
Basement |
Laundry Room |
|
|
8x7 |
|
Basement |
Office |
|
|
12x19 |
|
Basement |
Bedroom |
|
|
12x9 |
|
Lower Level |
Bath (# Pieces 1-6) |
|
|
9x8 |
|
Lower Level |
Bedroom |
|
|
12.5x9 |
|
Lower Level |
Family Room |
|
|
16x19 |
|
Main Level |
Porch |
|
|
12x3.8 |
|
Main Level |
Not Known |
|
|
17x12 |
|
Main Level |
Living Room/fireplace |
|
|
15x14 |
|
Main Level |
Foyer |
|
|
4x10 |
|
Other |
Not Known |
|
|
20x22 |
https://www.realtor.ca/real-estate/27334603/20-dunn-place-grand-falls-windsor






































































