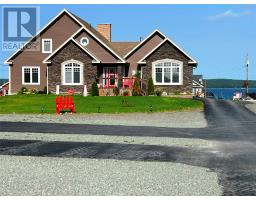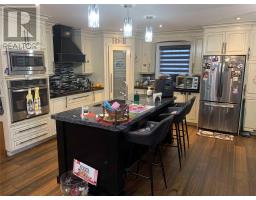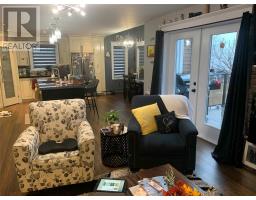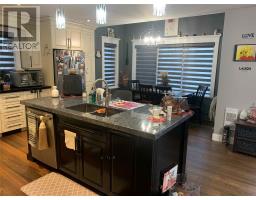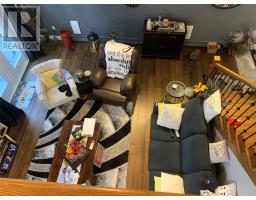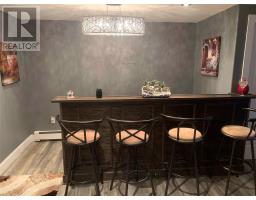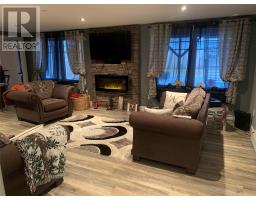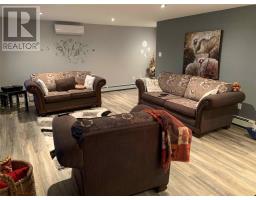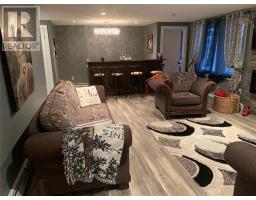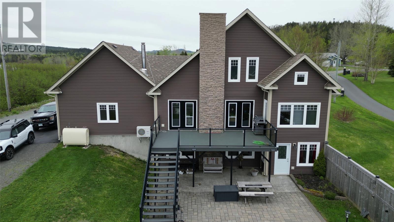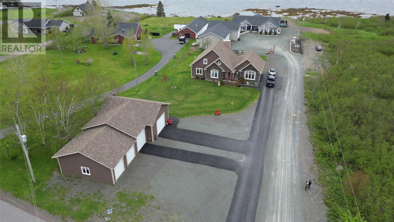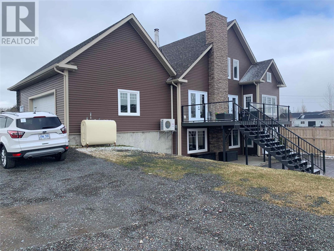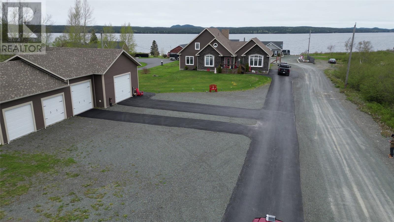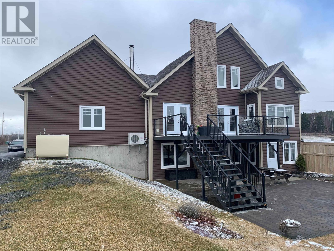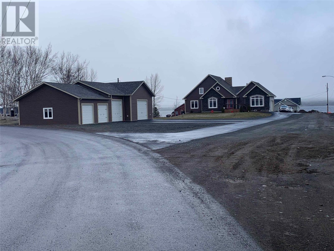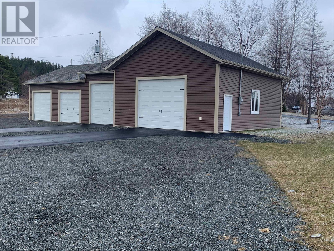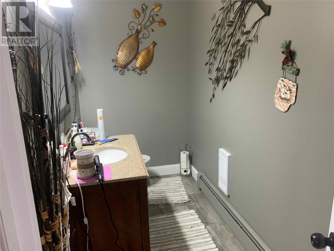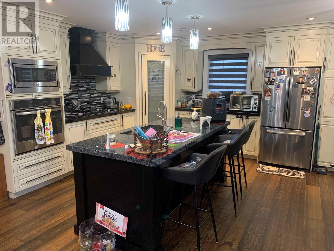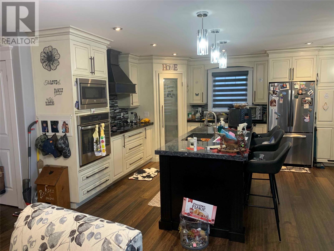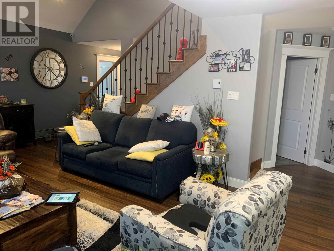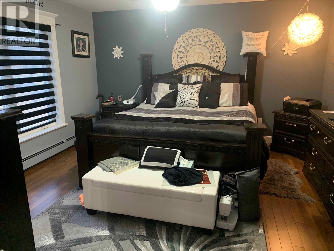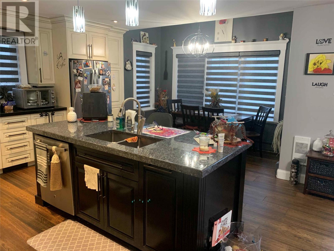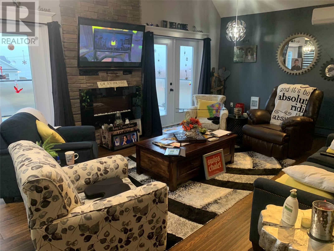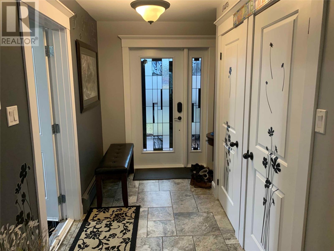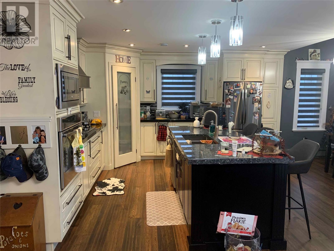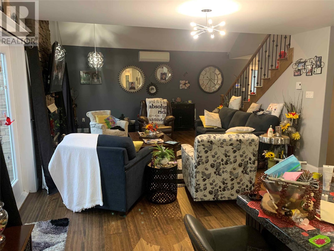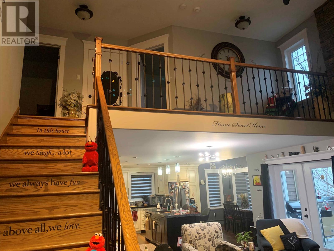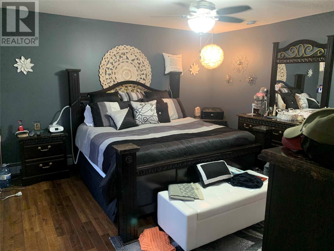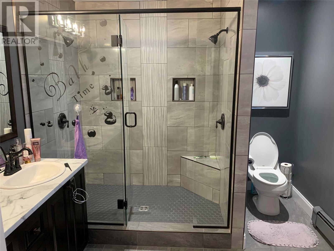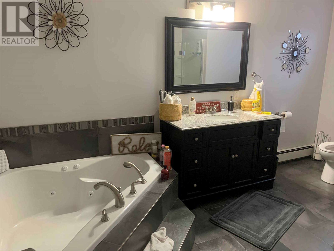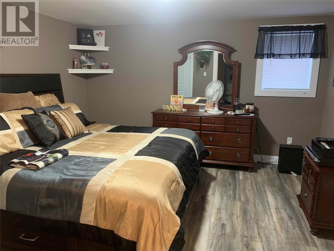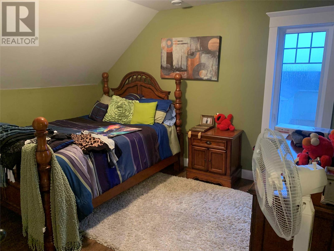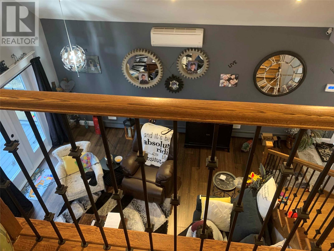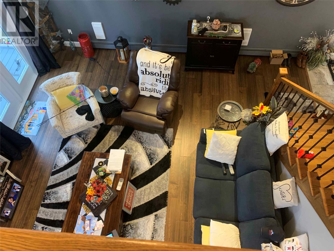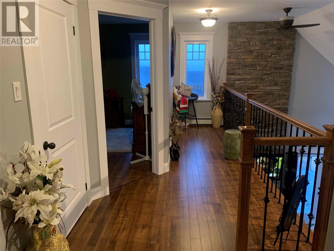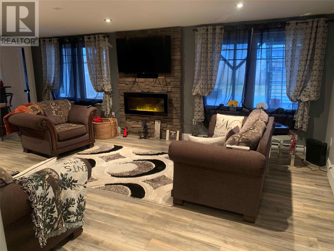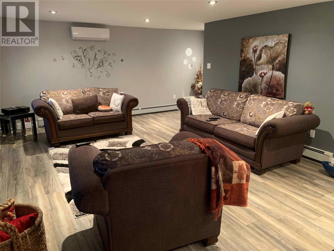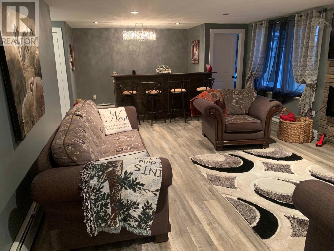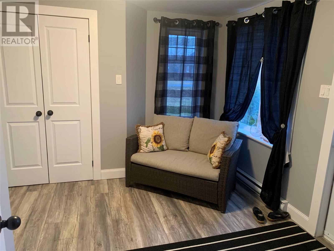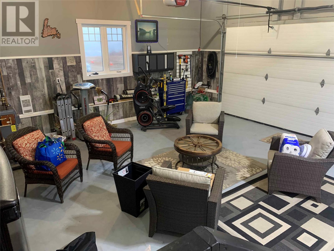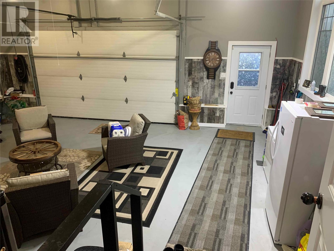4 Bedroom
4 Bathroom
3180 sqft
Fireplace
Hot Water Radiator Heat, Other
$499,900
Hot new listing at 21A Main Road, Lewisporte. If you are looking for a beautiful executive home on a huge lot with a view of the ocean in a small Newfoundland town for a really good deal check this one out today. Beautiful huge kitchen-dinette area. Lots of cabinets & counter space. Huge island, pantry, dinette open up to the good size living room with a fireplace. View of the ocean from all 3 rooms. Upstairs has a bathroom & 2 bedrooms with an ensuite off the primary bedroom. Huge attached garage off the front foyer. Basement is developed with a recroom & a fireplace, bathroom, 4th bedroom, laundry, utility room, storage area. Back entrance to the back yard & much more! Patio. Lovely back yard. Huge 4 car detached garage. View ofg the ocean. Paved driveway for 8-10 vehicles. Only $525,000 MLS (id:17991)
Property Details
|
MLS® Number
|
1255514 |
|
Property Type
|
Single Family |
|
Amenities Near By
|
Highway, Recreation, Shopping |
|
Equipment Type
|
None |
|
Rental Equipment Type
|
None |
|
View Type
|
Ocean View, View |
Building
|
Bathroom Total
|
4 |
|
Bedrooms Above Ground
|
3 |
|
Bedrooms Below Ground
|
1 |
|
Bedrooms Total
|
4 |
|
Appliances
|
Dishwasher, Refrigerator, See Remarks, Stove, Washer, Dryer |
|
Constructed Date
|
2014 |
|
Construction Style Attachment
|
Detached |
|
Exterior Finish
|
Brick, Vinyl Siding |
|
Fireplace Present
|
Yes |
|
Half Bath Total
|
1 |
|
Heating Fuel
|
Electric |
|
Heating Type
|
Hot Water Radiator Heat, Other |
|
Stories Total
|
1 |
|
Size Interior
|
3180 Sqft |
|
Type
|
House |
|
Utility Water
|
Drilled Well |
Parking
|
Attached Garage
|
|
|
Detached Garage
|
|
Land
|
Access Type
|
Year-round Access |
|
Acreage
|
No |
|
Land Amenities
|
Highway, Recreation, Shopping |
|
Sewer
|
Septic Tank |
|
Size Irregular
|
0.346 Ha |
|
Size Total Text
|
0.346 Ha|under 1/2 Acre |
|
Zoning Description
|
Res. |
Rooms
| Level |
Type |
Length |
Width |
Dimensions |
|
Second Level |
Other |
|
|
4x14.9 |
|
Second Level |
Bath (# Pieces 1-6) |
|
|
14x9 |
|
Second Level |
Bedroom |
|
|
13x10.2 |
|
Second Level |
Bedroom |
|
|
13x11 |
|
Basement |
Utility Room |
|
|
9x7.2 |
|
Basement |
Other |
|
|
11.10x11.5 |
|
Basement |
Laundry Room |
|
|
13.1x7.2 |
|
Basement |
Bedroom |
|
|
12.9x13.2 |
|
Basement |
Bath (# Pieces 1-6) |
|
|
9x5.9 |
|
Basement |
Recreation Room |
|
|
14.8x26.6 |
|
Basement |
Storage |
|
|
9.6x7 |
|
Main Level |
Foyer |
|
|
11.5x5.6 |
|
Main Level |
Bath (# Pieces 1-6) |
|
|
10.9x4.7 |
|
Main Level |
Ensuite |
|
|
14.6x9.2 |
|
Main Level |
Primary Bedroom |
|
|
15.10x13.10 |
|
Main Level |
Living Room |
|
|
24x14.8 |
|
Main Level |
Kitchen |
|
|
19.2x11 |
https://www.realtor.ca/real-estate/25333160/21-main-road-unita-browns-arm

