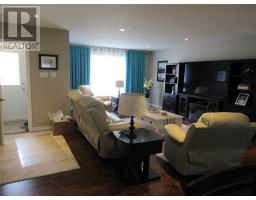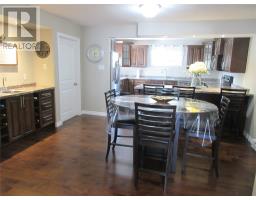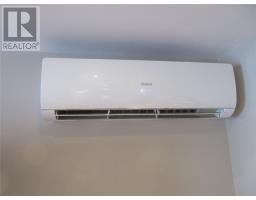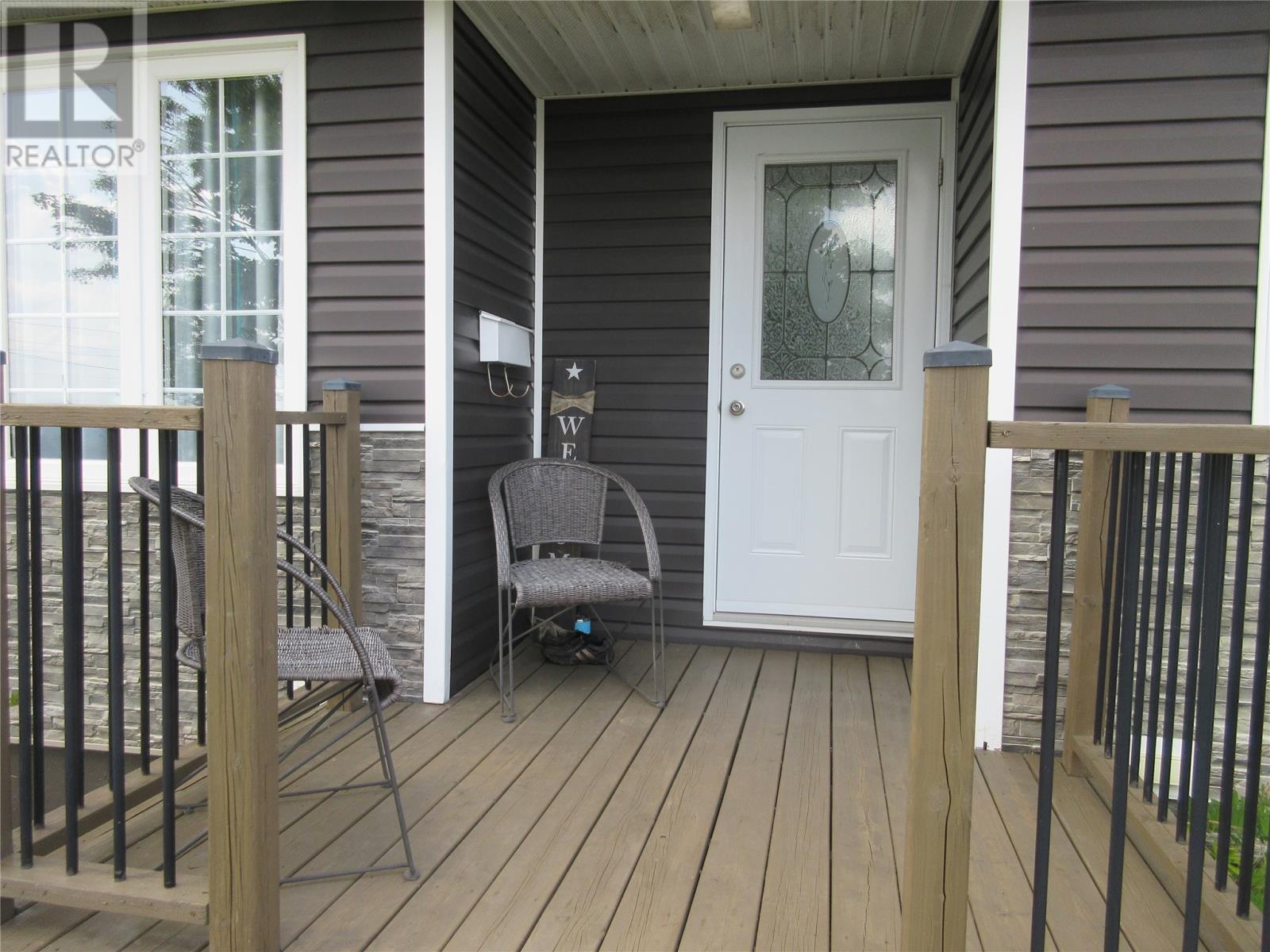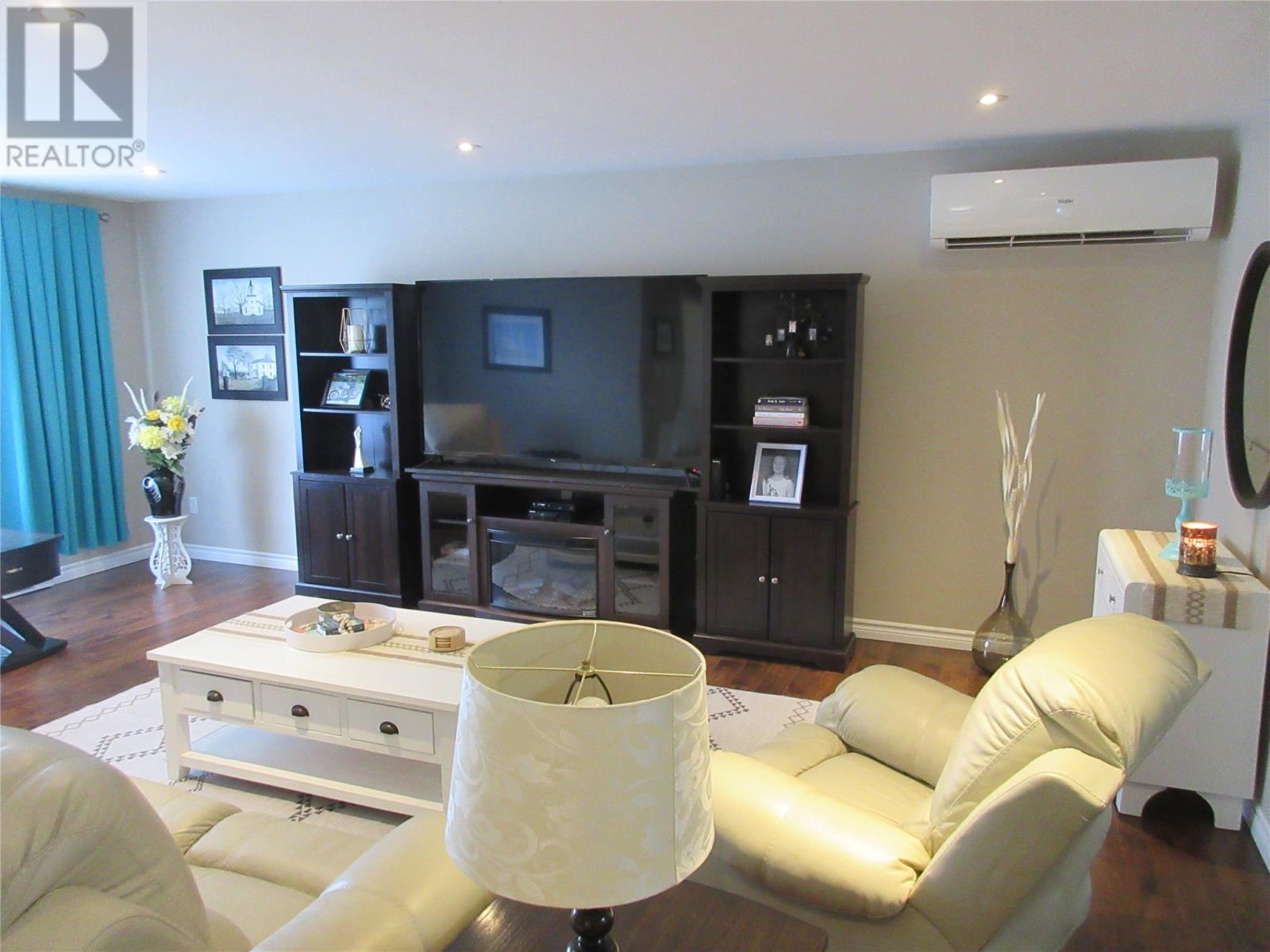3 Bedroom
2 Bathroom
1600 sqft
Bungalow
Baseboard Heaters, Heat Pump
Landscaped
$314,900
Located at 212 Lincoln Road in the heart of Grand Falls Windsor is this newly renovated 3 bedroom bungalow situated on a mature lot with numerous mature trees and shrubs. This home has been extensively renovated in 2014/2015 and has a modern open concept design which boasts a kitchen with hardwood cabinets, stainless steel appliances, dining area with wet bar which would be perfect for entertaining friends and family, large living room, 3 large bedrooms, main bath and main level laundry. Lower level of home is undeveloped and has provisions for a fully self contained apartment. Exterior of home is complete with vinyl windows, doors and siding, new shingles (2023) front and read decks, 20x24 detached garage that is insulated and wired with a loft for extra storage, 2 bay doors with a 5 foot side garage door as well. This home has been fully rewired with a 400AMP electrical main service with a 200AMP electrical panel located in the main house and provisions for another 200AMP panel for possible apartment. This home is heated by electric baseboard heaters and also a 18000 BTU Haier mini split heat pump good for -30 degree weather. (id:17991)
Property Details
|
MLS® Number
|
1275711 |
|
Property Type
|
Single Family |
|
Equipment Type
|
None |
|
Rental Equipment Type
|
None |
Building
|
Bathroom Total
|
2 |
|
Bedrooms Above Ground
|
3 |
|
Bedrooms Total
|
3 |
|
Architectural Style
|
Bungalow |
|
Constructed Date
|
1968 |
|
Construction Style Attachment
|
Detached |
|
Exterior Finish
|
Vinyl Siding |
|
Fireplace Present
|
No |
|
Flooring Type
|
Laminate, Other |
|
Foundation Type
|
Concrete, Poured Concrete |
|
Half Bath Total
|
1 |
|
Heating Fuel
|
Electric |
|
Heating Type
|
Baseboard Heaters, Heat Pump |
|
Stories Total
|
1 |
|
Size Interior
|
1600 Sqft |
|
Type
|
House |
|
Utility Water
|
Municipal Water |
Parking
Land
|
Access Type
|
Year-round Access |
|
Acreage
|
No |
|
Landscape Features
|
Landscaped |
|
Sewer
|
Municipal Sewage System |
|
Size Irregular
|
77x53x60x79x115 |
|
Size Total Text
|
77x53x60x79x115|under 1/2 Acre |
|
Zoning Description
|
Res. |
Rooms
| Level |
Type |
Length |
Width |
Dimensions |
|
Main Level |
Bath (# Pieces 1-6) |
|
|
8x7 |
|
Main Level |
Laundry Room |
|
|
11x7 |
|
Main Level |
Bedroom |
|
|
13x15 |
|
Main Level |
Bedroom |
|
|
10x14 |
|
Main Level |
Bedroom |
|
|
10x20 |
|
Main Level |
Living Room |
|
|
13x21 |
|
Main Level |
Dining Room |
|
|
15x9 |
|
Main Level |
Kitchen |
|
|
12x13 |
https://www.realtor.ca/real-estate/27246744/212-lincoln-road-grand-falls-windsor

























