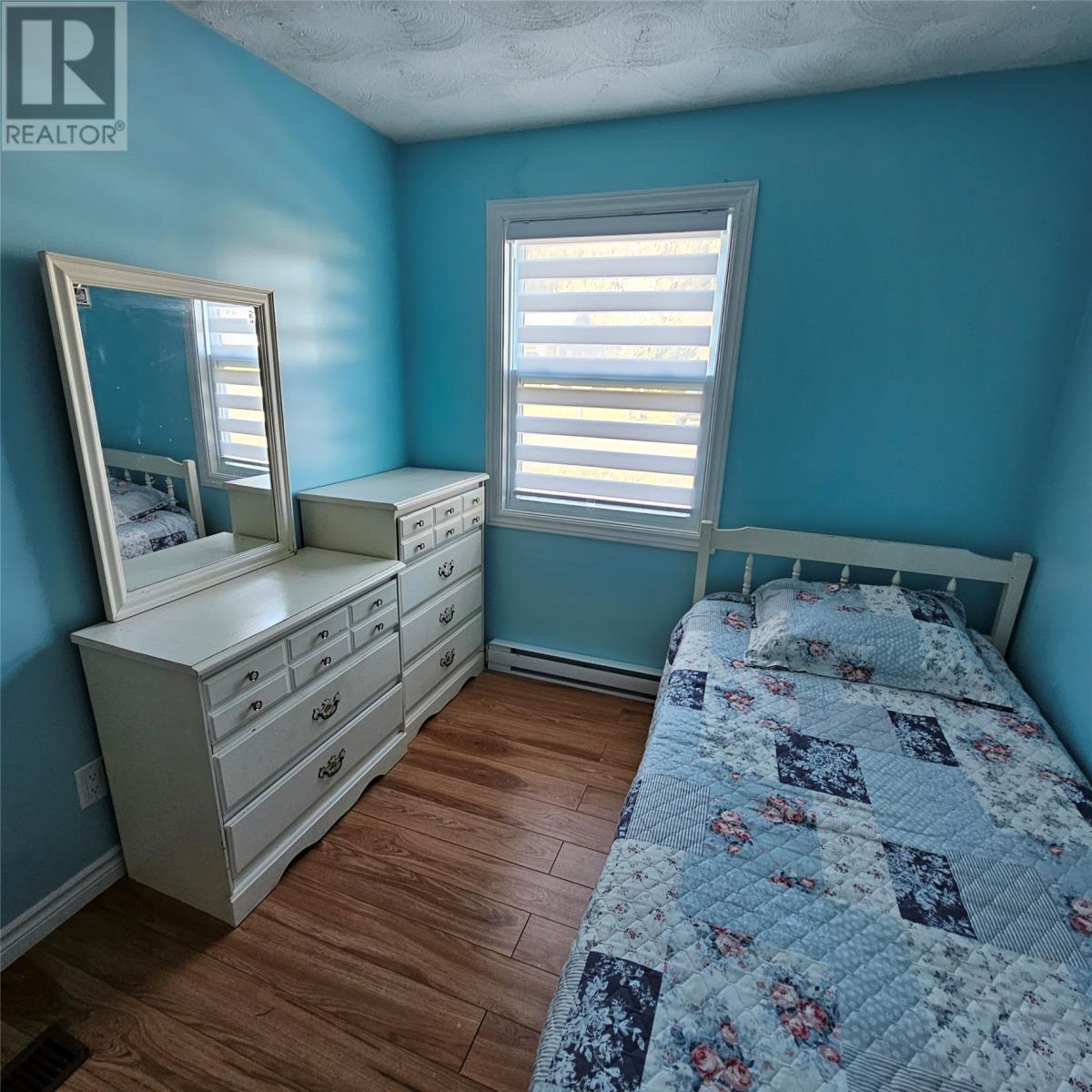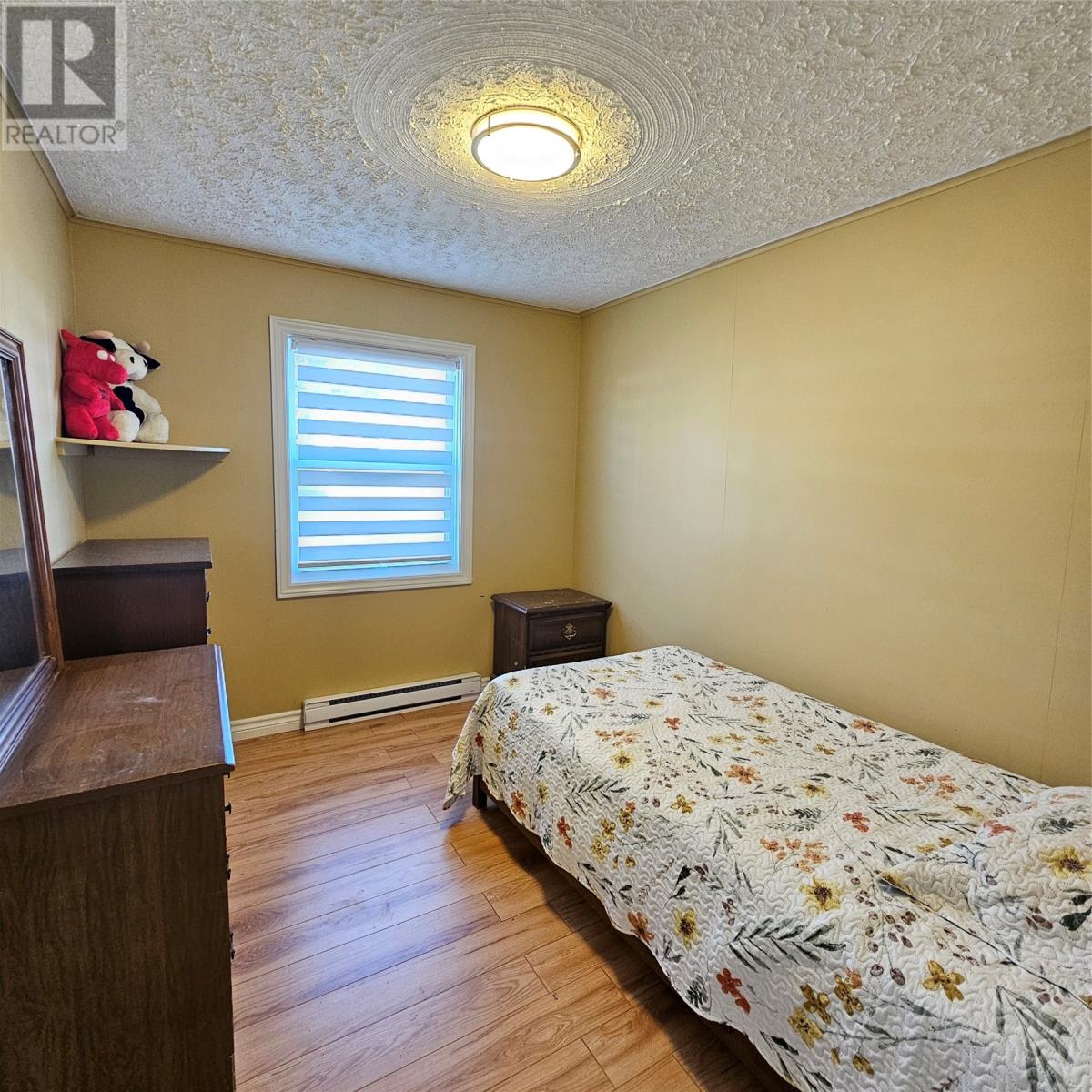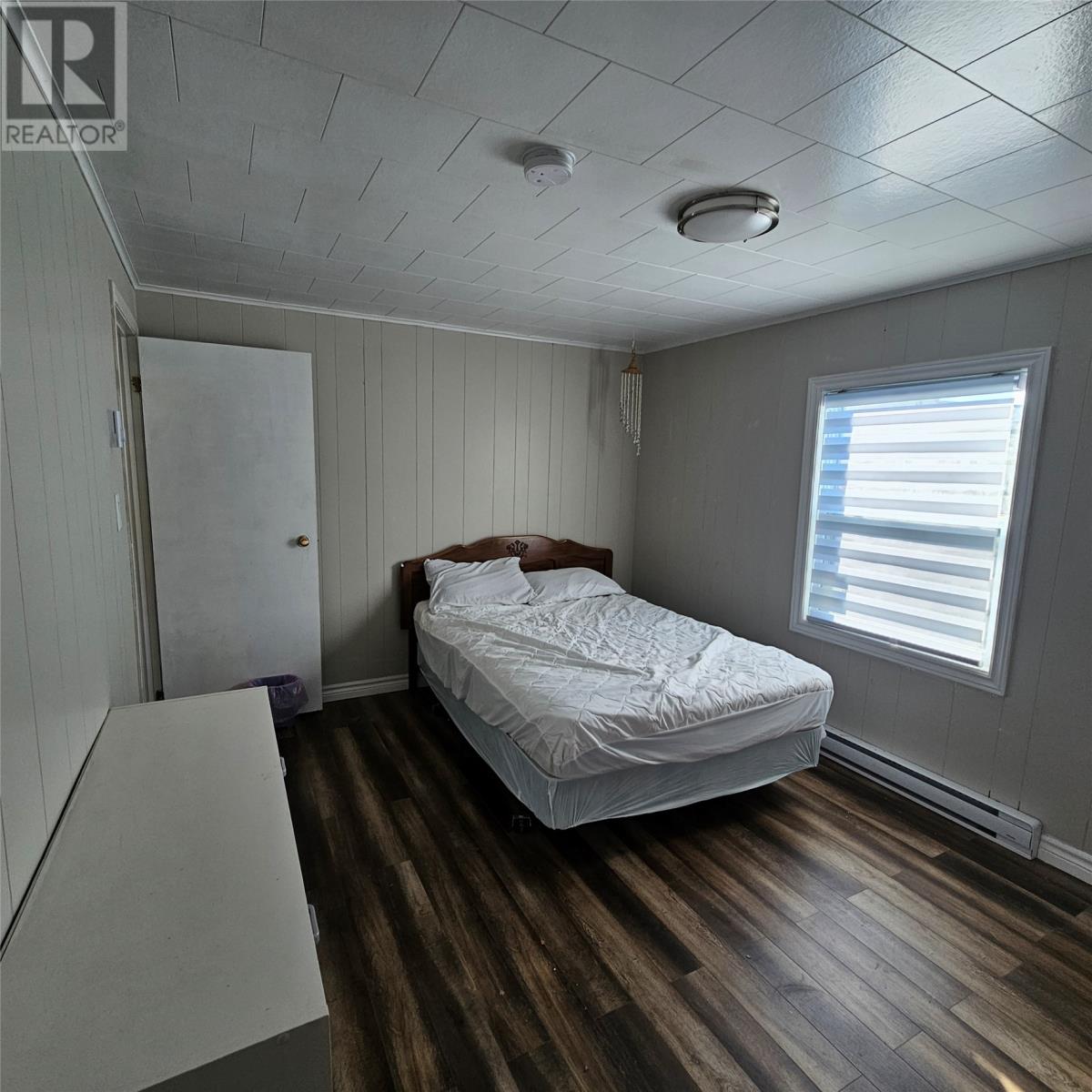3 Bedroom
1 Bathroom
1067 sqft
Bungalow
Baseboard Heaters
$139,900
Set on a quiet lane, away from the hustle and bustle and only steps to the water sits this three bedroom bungalow. Having seen many upgrades, including siding, windows, doors, electrical and plumbing, this home is ready for someone to make it their own. Facing the back of the lot gives you plenty of privacy with the mature trees bordering the land. Enter into a large foyer which leads to the eat-in kitchen and huge living room with plenty of windows, filling the house with natural light. Down the other end of the home, is three bedrooms, a bathroom and laundry room. There is also a second door that leads to a nice sized covered porch. (id:17991)
Property Details
|
MLS® Number
|
1279076 |
|
Property Type
|
Single Family |
|
Storage Type
|
Storage Shed |
Building
|
Bathroom Total
|
1 |
|
Bedrooms Above Ground
|
3 |
|
Bedrooms Total
|
3 |
|
Appliances
|
Stove, Washer, Dryer |
|
Architectural Style
|
Bungalow |
|
Constructed Date
|
1976 |
|
Construction Style Attachment
|
Detached |
|
Exterior Finish
|
Vinyl Siding |
|
Fireplace Present
|
No |
|
Flooring Type
|
Mixed Flooring |
|
Foundation Type
|
Block, Concrete |
|
Heating Fuel
|
Electric |
|
Heating Type
|
Baseboard Heaters |
|
Stories Total
|
1 |
|
Size Interior
|
1067 Sqft |
|
Type
|
House |
|
Utility Water
|
Municipal Water |
Land
|
Acreage
|
No |
|
Sewer
|
Municipal Sewage System |
|
Size Irregular
|
120x80 Approx |
|
Size Total Text
|
120x80 Approx|7,251 - 10,889 Sqft |
|
Zoning Description
|
Res |
Rooms
| Level |
Type |
Length |
Width |
Dimensions |
|
Main Level |
Laundry Room |
|
|
8x7.5 |
|
Main Level |
Bedroom |
|
|
13x10 |
|
Main Level |
Bedroom |
|
|
10x8 |
|
Main Level |
Bath (# Pieces 1-6) |
|
|
10x7 |
|
Main Level |
Living Room |
|
|
21x15.5 |
|
Main Level |
Not Known |
|
|
14x14 |
|
Main Level |
Foyer |
|
|
8x8 |
https://www.realtor.ca/real-estate/27591346/3-gillards-lane-twillingate


















































