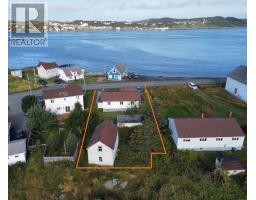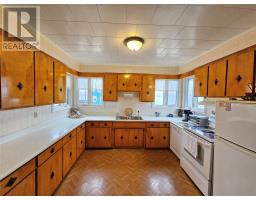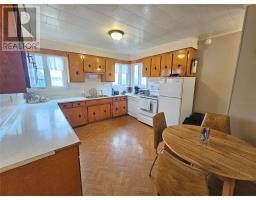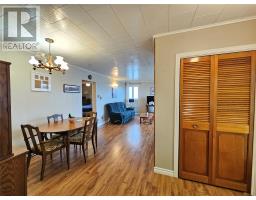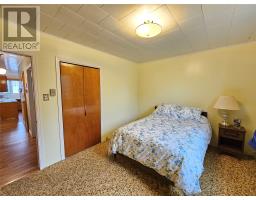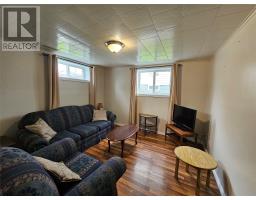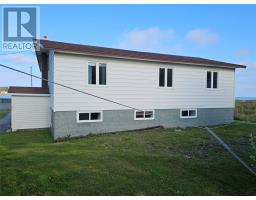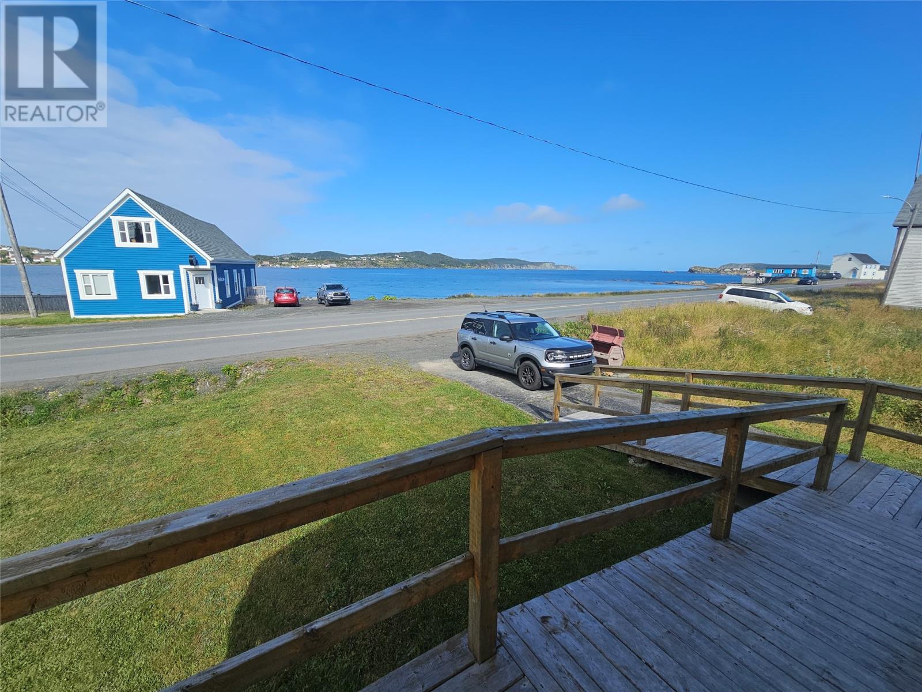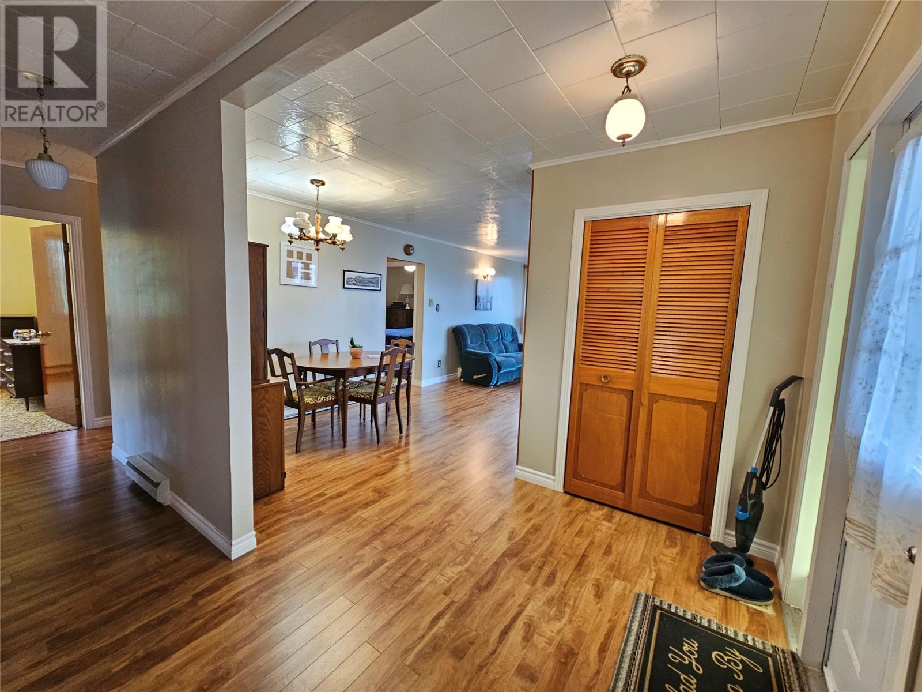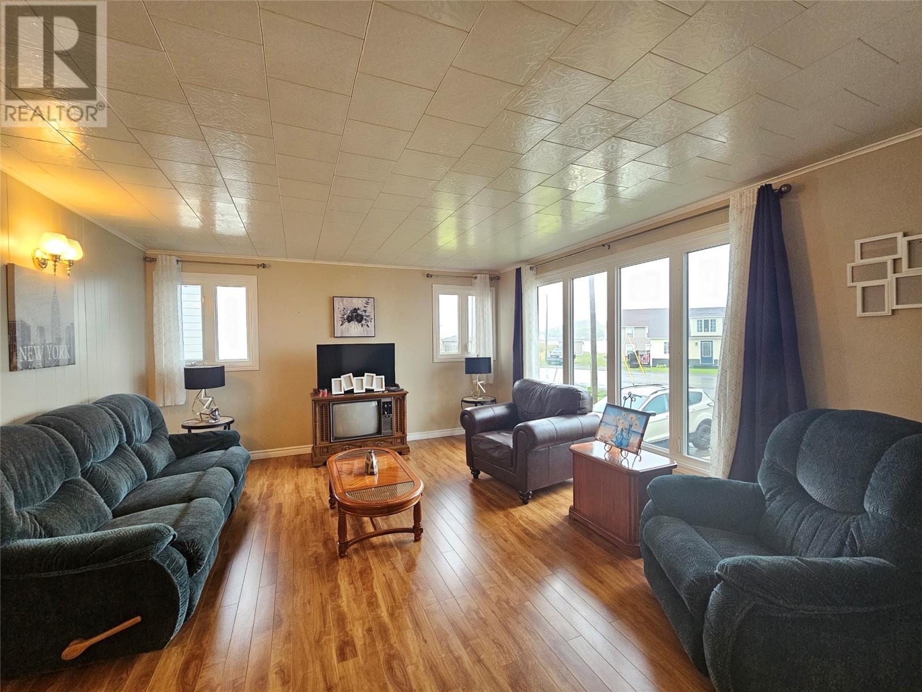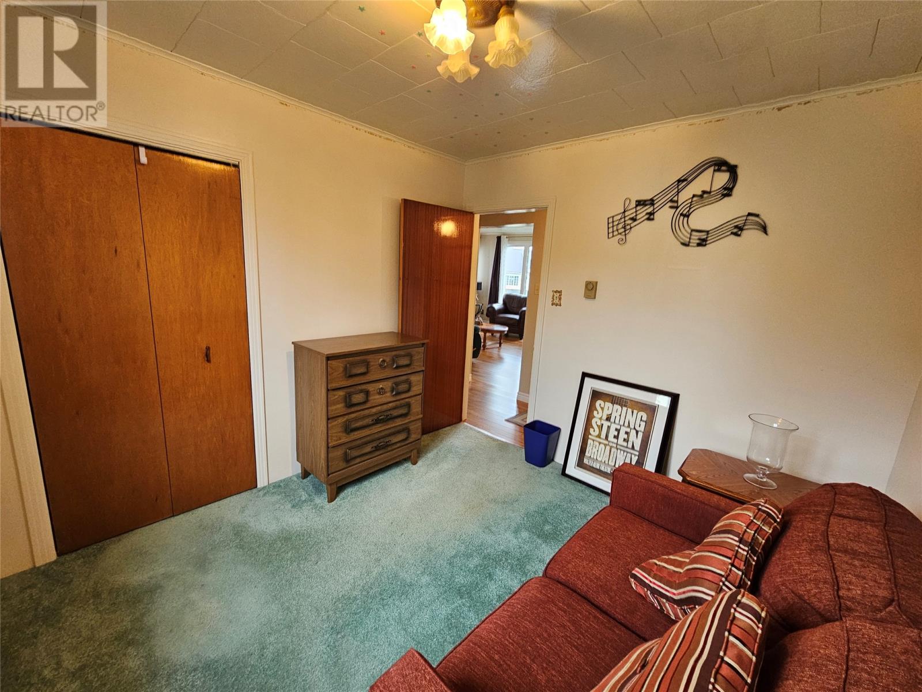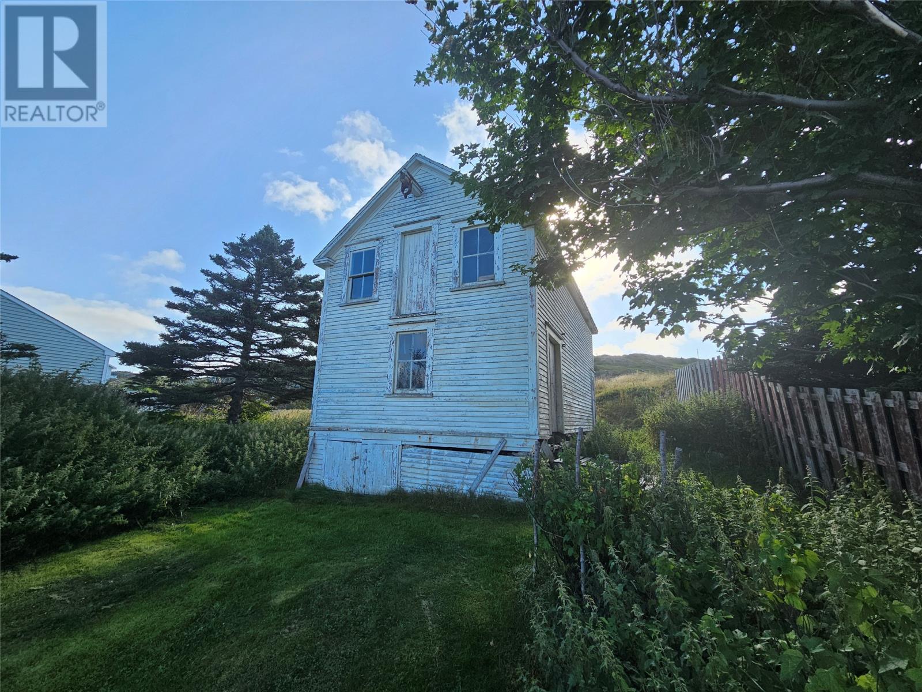4 Bedroom
2 Bathroom
1984 sqft
Bungalow
Landscaped
$219,900
Set in the heart of Twillingate, the house is positioned to take in the stunning harbour views and sunsets. Along with the main floor house, there is a basement apartment, with separate entrance and driveway. There are also two sheds, for all of your storage needs. Enter the home through the side door into a foyer that leads to the spacious kitchen with plenty of windows to allow in natural light and offers water views. The kitchen leads to the dining room which opens up to the large living room looking out to the ocean. At the back of the home, there are three nice sized bedrooms and a full bathroom with shower/tub combo. The basement apartment has an eat-in kitchen, living room and bedroom with ensuite bathroom. Also in the basement is the laundry room and lots of storage space. Live in the heart of Twillingate and help pay the mortgage with the basement rental or keep it available for when friends and family come to visit. (id:17991)
Property Details
|
MLS® Number
|
1276506 |
|
Property Type
|
Single Family |
|
Storage Type
|
Storage Shed |
Building
|
Bathroom Total
|
2 |
|
Bedrooms Total
|
4 |
|
Appliances
|
Refrigerator, Stove, Washer, Dryer |
|
Architectural Style
|
Bungalow |
|
Constructed Date
|
1974 |
|
Construction Style Attachment
|
Detached |
|
Exterior Finish
|
Vinyl Siding |
|
Fireplace Present
|
No |
|
Flooring Type
|
Mixed Flooring |
|
Foundation Type
|
Concrete |
|
Heating Fuel
|
Electric, Wood |
|
Stories Total
|
1 |
|
Size Interior
|
1984 Sqft |
|
Type
|
House |
|
Utility Water
|
Municipal Water |
Land
|
Acreage
|
No |
|
Landscape Features
|
Landscaped |
|
Sewer
|
Municipal Sewage System |
|
Size Irregular
|
50x20m |
|
Size Total Text
|
50x20m|7,251 - 10,889 Sqft |
|
Zoning Description
|
Res. |
Rooms
| Level |
Type |
Length |
Width |
Dimensions |
|
Basement |
Bath (# Pieces 1-6) |
|
|
7x6 |
|
Basement |
Not Known |
|
|
11x9 |
|
Basement |
Not Known |
|
|
11x11 |
|
Basement |
Not Known |
|
|
11x9.5 |
|
Basement |
Laundry Room |
|
|
13x11 |
|
Main Level |
Bath (# Pieces 1-6) |
|
|
9x7 |
|
Main Level |
Bedroom |
|
|
13x10 |
|
Main Level |
Bedroom |
|
|
10x9.5 |
|
Main Level |
Bedroom |
|
|
13x11.5 |
|
Main Level |
Living Room/dining Room |
|
|
24x14 |
|
Main Level |
Not Known |
|
|
14x12 |
https://www.realtor.ca/real-estate/27321098/31-main-street-twillingate


