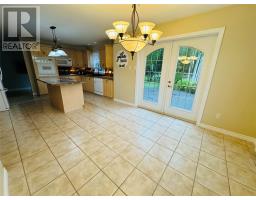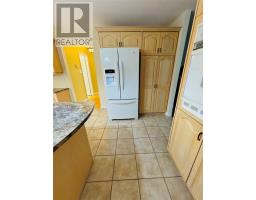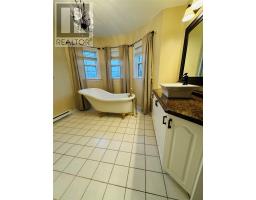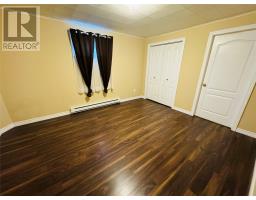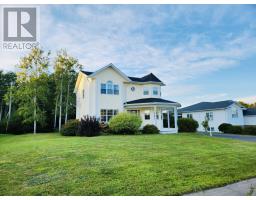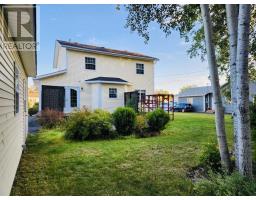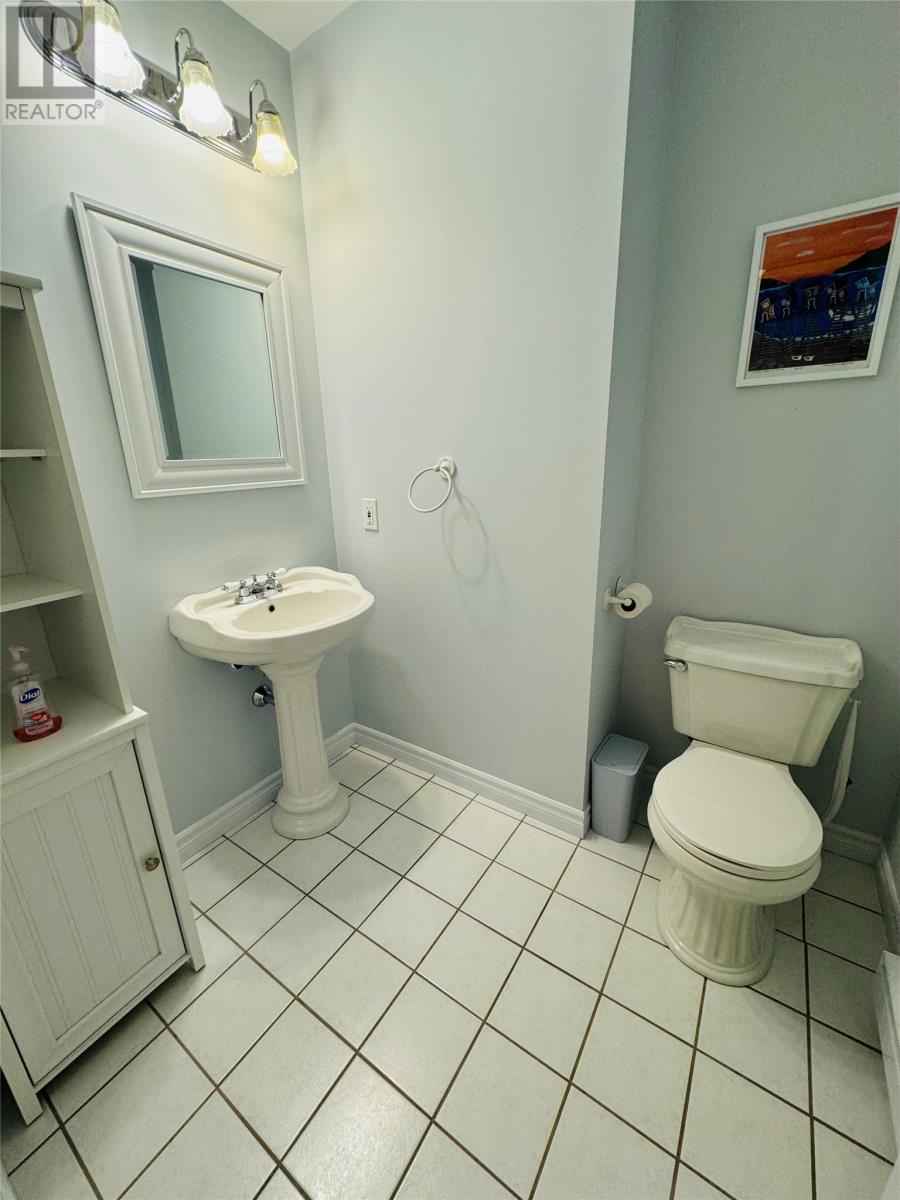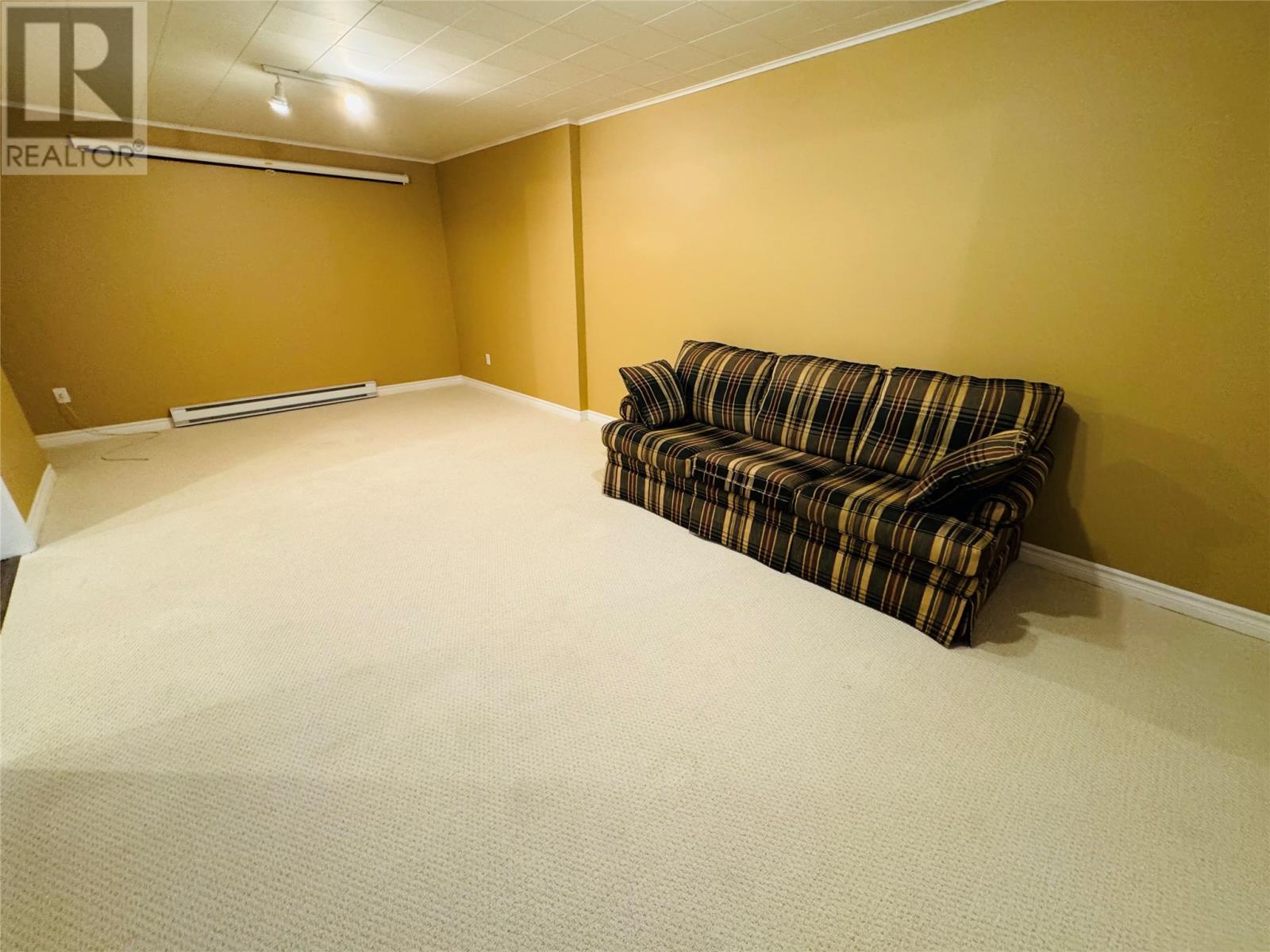35 Thomas Street Grand Falls- Windsor, Newfoundland & Labrador A2A 2M9
Interested?
Contact us for more information
4 Bedroom
3 Bathroom
3200 sqft
2 Level
Baseboard Heaters
Landscaped
$399,900
Located in a desirable area of town is this two story home! Main floor offers a large eat in kitchen with built in appliances and tile floor; tv den, half bathroom, office and formal living room. Up the stairs you have a huge bathroom with shower and clawfoot tub, laundry room, three large bedrooms one being the primary with walk in closet. Main floor and second floor contains all hardwood and tile flooring. Basment offers the fourth bedroom, full bathroom, and family room. Outside is landscaped, detached garage, paved driveway, and privacy with mature trees. Don’t miss out on this well cared for home. (id:17991)
Property Details
| MLS® Number | 1277540 |
| Property Type | Single Family |
| Equipment Type | Propane Tank |
| Rental Equipment Type | Propane Tank |
Building
| Bathroom Total | 3 |
| Bedrooms Above Ground | 3 |
| Bedrooms Below Ground | 1 |
| Bedrooms Total | 4 |
| Appliances | Dishwasher, Refrigerator, Stove, Washer, Dryer |
| Architectural Style | 2 Level |
| Constructed Date | 2004 |
| Construction Style Attachment | Detached |
| Exterior Finish | Vinyl Siding |
| Fireplace Present | No |
| Flooring Type | Carpeted, Hardwood, Mixed Flooring |
| Foundation Type | Poured Concrete |
| Half Bath Total | 1 |
| Heating Fuel | Electric, Propane |
| Heating Type | Baseboard Heaters |
| Stories Total | 2 |
| Size Interior | 3200 Sqft |
| Type | House |
| Utility Water | Municipal Water |
Parking
| Detached Garage |
Land
| Access Type | Year-round Access |
| Acreage | No |
| Landscape Features | Landscaped |
| Sewer | Municipal Sewage System |
| Size Irregular | 81 X 120 |
| Size Total Text | 81 X 120|under 1/2 Acre |
| Zoning Description | Res |
Rooms
| Level | Type | Length | Width | Dimensions |
|---|---|---|---|---|
| Second Level | Laundry Room | 10.5 x 6 | ||
| Second Level | Bath (# Pieces 1-6) | 10 x 10 | ||
| Second Level | Bedroom | 11.7 x 13.3 | ||
| Second Level | Bedroom | 10.5 x 12 | ||
| Second Level | Primary Bedroom | 12 x 15.7 | ||
| Basement | Bath (# Pieces 1-6) | 8.11 x 5.6 | ||
| Basement | Den | 11.2 x 23.2 | ||
| Basement | Bedroom | 11.7 x 13.11 | ||
| Main Level | Office | 8.9 x 10.4 | ||
| Main Level | Bath (# Pieces 1-6) | 6.4 x 6.1 | ||
| Main Level | Other | 11.3 x 13.7 | ||
| Main Level | Kitchen | 12.2 x 13.10 | ||
| Main Level | Dining Room | 12.5 x 12.2 | ||
| Main Level | Living Room | 12.4 x 14 |
https://www.realtor.ca/real-estate/27446022/35-thomas-street-grand-falls-windsor










