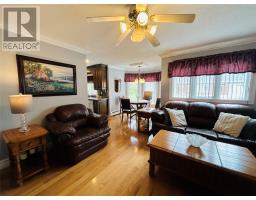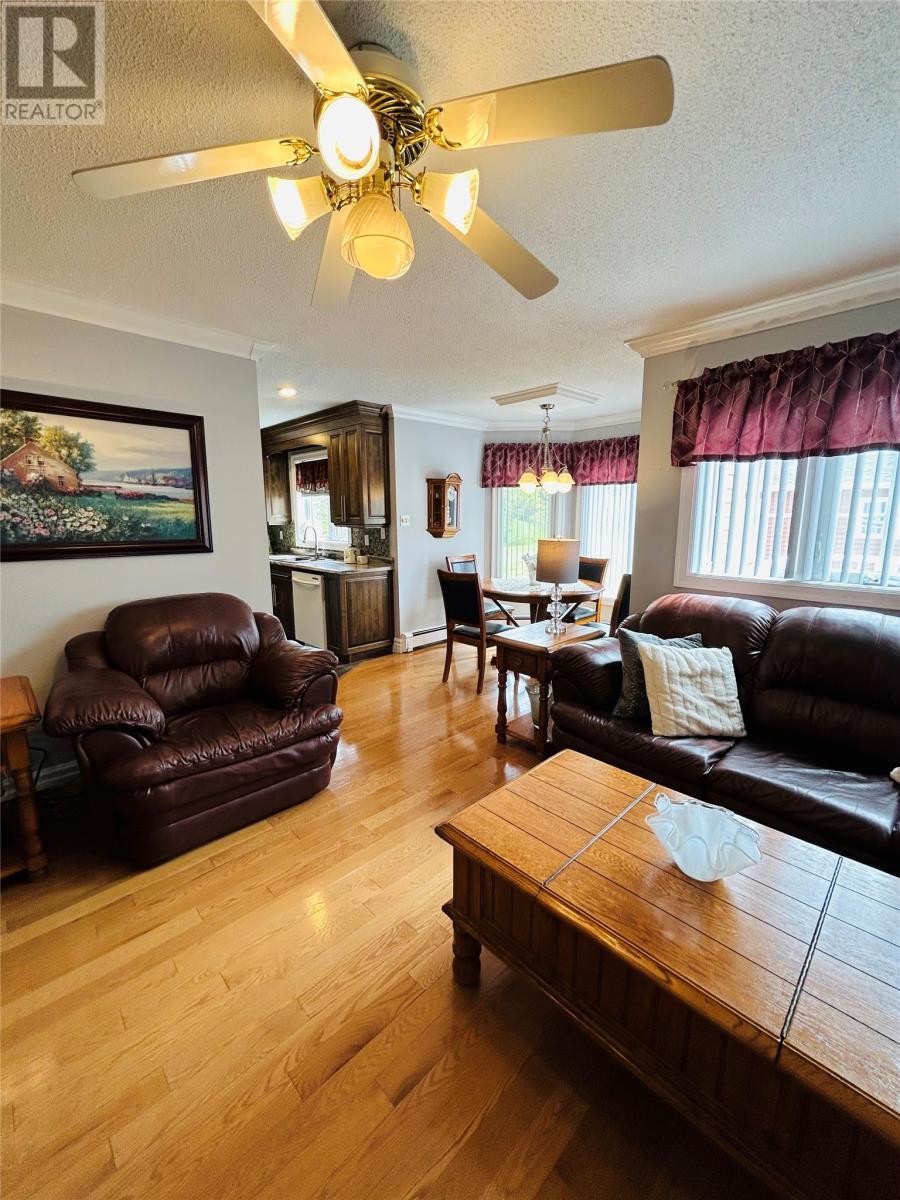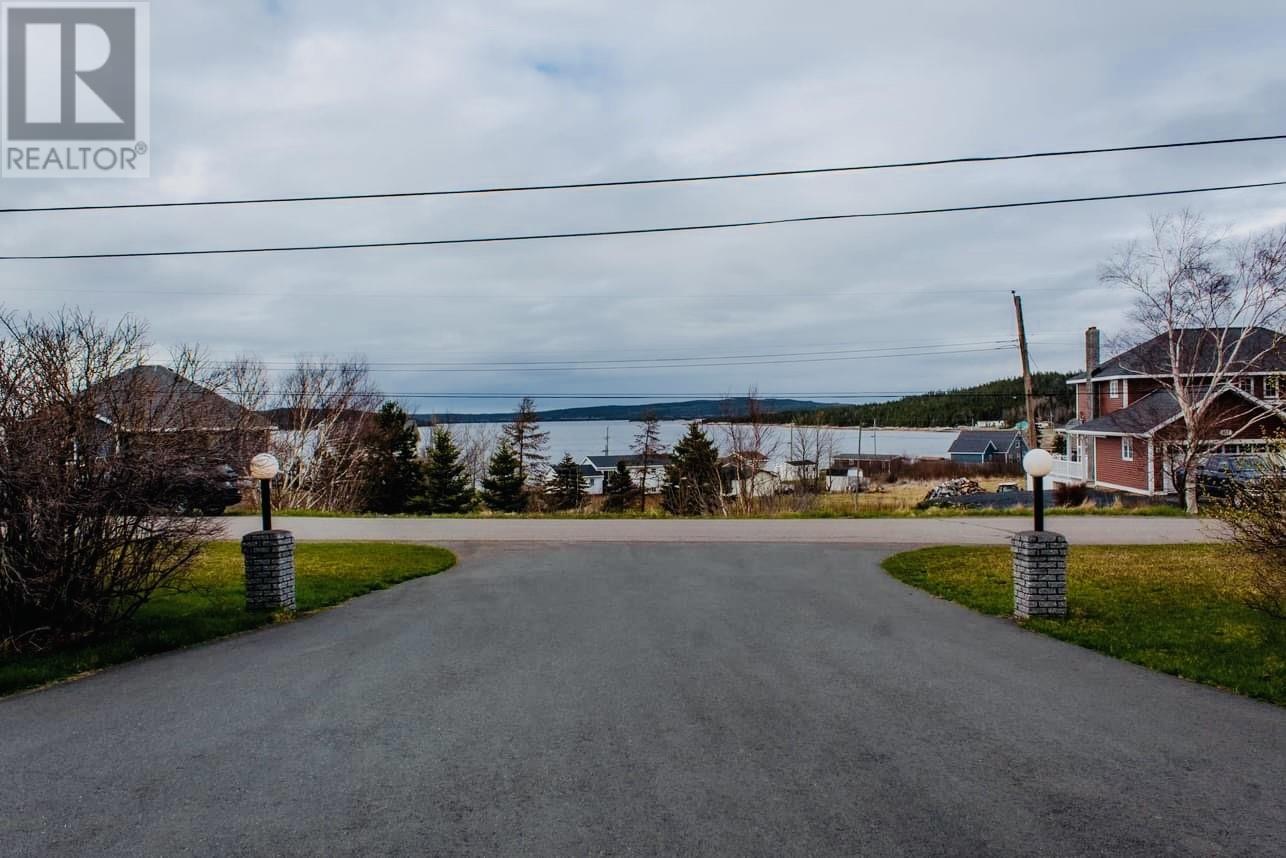364 Main Street Birchy Bay, Newfoundland & Labrador A0G 1E0
Interested?
Contact us for more information
Jackie Warford

28 Cromer Ave
Grand Falls-Windsor, Newfoundland & Labrador A2A 1X2
(709) 489-7000
(709) 489-5601
www.generationrealty.ca/
$359,000
Welcome to this charming two-storey home, built in 1992 filled with character and charm! Enjoy the views of the ocean from the front covered verandah. Enter the front of the home to the grand foyer with hardwood staircase and cathedral ceilings. The main floor features a bright formal living area, ideal for entertaining as well as a formal dining room and kitchen with plenty of wood cabinets. Off the kitchen you will find a family room with propane fireplace and dining nook. Main floor laundry, 1/2 bath and bonus room with additional fridge and stove. Pristine hardwood floors throughout most areas of the home. The upper level boasts a spacious primary bedroom with walk in closet and 1/2 bath. Two additional bedrooms and main bath. Home is heated with wood / electric hot water radiation (2024), and mini splits (2023) for additional comfort of heating and cooling. Large attached garage offers ample storage. 20' x 28' wired detached garage in addition two storage sheds. Large back yard with 11' x 20' deck finished with composite decking (id:17991)
Property Details
| MLS® Number | 1273422 |
| Property Type | Single Family |
| Equipment Type | None |
| Rental Equipment Type | None |
| Storage Type | Storage Shed |
| View Type | Ocean View, View |
Building
| Bathroom Total | 3 |
| Bedrooms Above Ground | 3 |
| Bedrooms Total | 3 |
| Appliances | Dishwasher, Refrigerator, Microwave, Stove, Washer, Dryer |
| Architectural Style | 2 Level |
| Constructed Date | 1992 |
| Cooling Type | Air Exchanger |
| Exterior Finish | Vinyl Siding |
| Fireplace Fuel | Propane |
| Fireplace Present | Yes |
| Fireplace Type | Insert |
| Flooring Type | Hardwood, Other |
| Foundation Type | Concrete |
| Half Bath Total | 2 |
| Heating Fuel | Wood |
| Heating Type | Hot Water Radiator Heat, Radiant Heat |
| Stories Total | 2 |
| Size Interior | 1956 Sqft |
| Type | House |
| Utility Water | Municipal Water |
Parking
| Attached Garage | |
| Detached Garage |
Land
| Access Type | Year-round Access |
| Acreage | No |
| Landscape Features | Landscaped |
| Sewer | Municipal Sewage System |
| Size Irregular | 141.06' X 209.4' X 157.45' X 37.29' |
| Size Total Text | 141.06' X 209.4' X 157.45' X 37.29'|10,890 - 21,799 Sqft (1/4 - 1/2 Ac) |
| Zoning Description | Res |
Rooms
| Level | Type | Length | Width | Dimensions |
|---|---|---|---|---|
| Second Level | Bath (# Pieces 1-6) | 7.3' x 9.1' | ||
| Second Level | Bedroom | 9.7' x 13.8' | ||
| Second Level | Bedroom | 10.6' x 13.7' | ||
| Second Level | Ensuite | 4.5' x 7.3' | ||
| Second Level | Primary Bedroom | 13.1' x 15.4' | ||
| Main Level | Not Known | 8.7' x 9.0' | ||
| Main Level | Dining Nook | 7.3' x 8.1' | ||
| Main Level | Laundry Room | 7.4' x 8.5' | ||
| Main Level | Bath (# Pieces 1-6) | 4.9' x 5' | ||
| Main Level | Living Room | 13' x 15.7' | ||
| Main Level | Family Room/fireplace | 12.9' x 14.5' | ||
| Main Level | Dining Room | 9.66' x 11' | ||
| Main Level | Kitchen | 9.5' x 10.9' | ||
| Main Level | Foyer | 6.4' x 8.03' |
https://www.realtor.ca/real-estate/27022530/364-main-street-birchy-bay


































































































