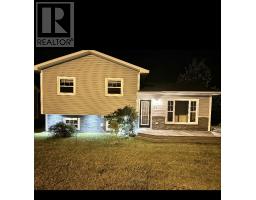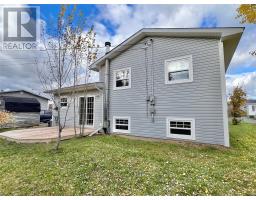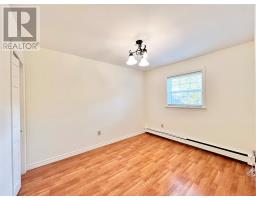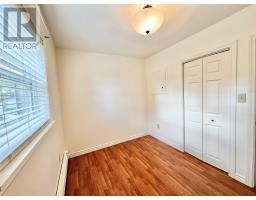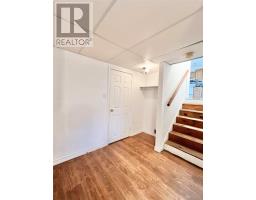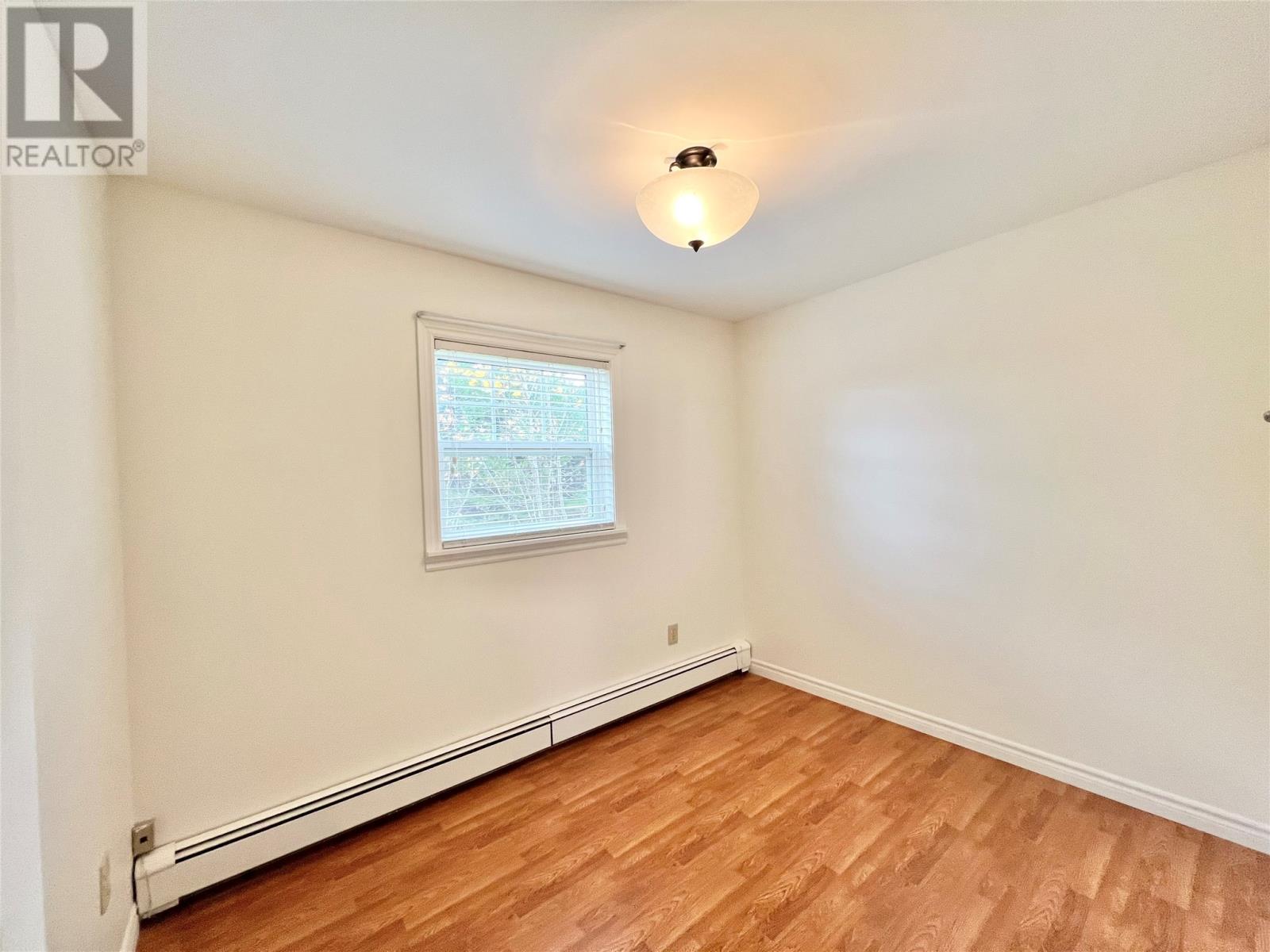48 Marshalls Drive Bishops Falls, Newfoundland & Labrador A0H 1C0
Interested?
Contact us for more information

Darryl Butt
www.generationrealty.ca/

28 Cromer Ave
Grand Falls-Windsor, Newfoundland & Labrador A2A 1X2
(709) 489-7000
(709) 489-5601
www.generationrealty.ca/
$229,000
FIRST TIME ON THE MARKET! This cozy home is located in a desirable neighborhood in the town of Bishops Falls. Walking distance to the Exploits River, one of Central NL's most popular salmon fishing rivers. Lot has been fully landscaped, numerous young & mature trees & shrubs including an apple tree; plenty of backyard space great for kids; double paved driveway; storage shed 6'x8'; newly added rear deck 12'x14'; front deck 8'x17'. Exterior of home renovated in 2014 including vinyl windows & siding, extra insulation below siding & asphalt shingles. Enter into the main floor side entrance; eat-in kitchen with plenty of oak cabinets, pantry, ceramic backsplash, appliances included(fridge less than one year), patio door off eating area to access rear deck; living room; front foyer with closet. Upper level has full 3 piece bathroom with the convenience of a laundry chute in place; 3 bedrooms with closets. Partial basement has been fully developed with laundry & 1/2 bath combination(washer/dryer included); family room; office area; furnace/utility room. Crawl space below main floor area which makes for a great storage area. This home is now move in ready. Don't miss the opportunity to make this property your new family home! (id:17991)
Property Details
| MLS® Number | 1278495 |
| Property Type | Single Family |
| Amenities Near By | Highway, Recreation |
| Storage Type | Storage Shed |
Building
| Bathroom Total | 2 |
| Bedrooms Above Ground | 3 |
| Bedrooms Total | 3 |
| Appliances | Dishwasher, Refrigerator, Microwave, Stove, Washer, Dryer |
| Constructed Date | 1990 |
| Construction Style Attachment | Detached |
| Construction Style Split Level | Sidesplit |
| Exterior Finish | Vinyl Siding |
| Fireplace Present | No |
| Flooring Type | Ceramic Tile, Laminate, Other |
| Foundation Type | Poured Concrete |
| Half Bath Total | 1 |
| Heating Fuel | Oil |
| Heating Type | Baseboard Heaters, Hot Water Radiator Heat |
| Stories Total | 1 |
| Size Interior | 1451 Sqft |
| Type | House |
| Utility Water | Municipal Water |
Land
| Access Type | Year-round Access |
| Acreage | No |
| Land Amenities | Highway, Recreation |
| Landscape Features | Landscaped |
| Sewer | Municipal Sewage System |
| Size Irregular | 70'x121'x104.7'x116' |
| Size Total Text | 70'x121'x104.7'x116'|7,251 - 10,889 Sqft |
| Zoning Description | Res. |
Rooms
| Level | Type | Length | Width | Dimensions |
|---|---|---|---|---|
| Second Level | Primary Bedroom | 10.7'x12' | ||
| Second Level | Bedroom | 7.9'x10.1' | ||
| Second Level | Bedroom | 9.2'x11.4' | ||
| Second Level | Bath (# Pieces 1-6) | 7.3'x9.3' 3pc | ||
| Basement | Utility Room | 4.6'x12' | ||
| Basement | Office | 6.10'x7.4' | ||
| Basement | Family Room | 10.10'x14.4' | ||
| Basement | Laundry Room | 5.8'x11.3 2pc | ||
| Main Level | Foyer | 3.8'x7.9' | ||
| Main Level | Living Room | 11.3'x11.9' | ||
| Main Level | Not Known | 11'x16' | ||
| Main Level | Foyer | 4.7'x5.3' |
https://www.realtor.ca/real-estate/27570703/48-marshalls-drive-bishops-falls



