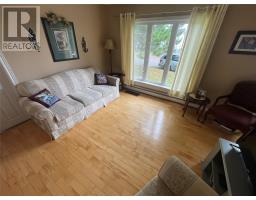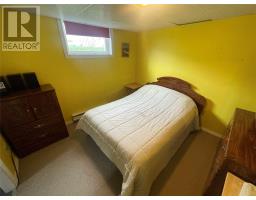5 Sapling Street Grand Falls Windsor, Newfoundland & Labrador A2B 1C9
Interested?
Contact us for more information
Glenn King

28 Cromer Ave
Grand Falls-Windsor, Newfoundland & Labrador A2A 1X2
(709) 489-7000
(709) 489-5601
www.generationrealty.ca/
$144,900
NEAT, SWEET & COMPLETE! Welcome to 5 Sapling Street located on a quiet cul de sac street that is only minutes from all major amenities such as stadium, YMCA, schools, churches, etc. in Grand Falls Windsor. This well maintained property is situated on a fully landscaped lot, with plenty of parking, mature trees, 15x24 detached garage. The interior of the home greets you with an ample sized porch, spacious kitchen, dining room combo, bright living room with large window providing lots of natural light,3pc bath with laundry hook up and a large primary bedroom completes the main level. Wait, there's more! This home has a full basement with a family room area, 2 potential bedrooms and a half bath. This property is a must see with endless possibilities, starting out or slowing down. (id:17991)
Property Details
| MLS® Number | 1278335 |
| Property Type | Single Family |
| Amenities Near By | Highway, Recreation, Shopping |
Building
| Bathroom Total | 2 |
| Bedrooms Above Ground | 1 |
| Bedrooms Below Ground | 2 |
| Bedrooms Total | 3 |
| Appliances | Dishwasher, Refrigerator, Stove |
| Architectural Style | Bungalow |
| Constructed Date | 1967 |
| Exterior Finish | Vinyl Siding |
| Fireplace Present | No |
| Flooring Type | Carpeted, Hardwood, Laminate |
| Foundation Type | Block, Concrete |
| Half Bath Total | 1 |
| Heating Fuel | Electric, Wood |
| Heating Type | Baseboard Heaters, Forced Air |
| Stories Total | 1 |
| Size Interior | 1408 Sqft |
| Type | House |
| Utility Water | Municipal Water |
Parking
| Detached Garage |
Land
| Access Type | Year-round Access |
| Acreage | No |
| Fence Type | Fence |
| Land Amenities | Highway, Recreation, Shopping |
| Landscape Features | Landscaped |
| Sewer | Municipal Sewage System |
| Size Irregular | 68x75x65x72 |
| Size Total Text | 68x75x65x72|4,051 - 7,250 Sqft |
| Zoning Description | Res |
Rooms
| Level | Type | Length | Width | Dimensions |
|---|---|---|---|---|
| Basement | Bath (# Pieces 1-6) | 11.2 x 4.7 | ||
| Basement | Bedroom | 10.4 x 10.0 | ||
| Basement | Bedroom | 10.2 x 9.8 | ||
| Basement | Family Room | 10.1 x 21.8 | ||
| Main Level | Porch | 14.1 x 5.1 | ||
| Main Level | Primary Bedroom | 14.9 x 9.2 | ||
| Main Level | Bath (# Pieces 1-6) | 11.2 x 5.2 | ||
| Main Level | Living Room | 11.3 x 11.8 | ||
| Main Level | Dining Room | 11.8 x 7.8 | ||
| Main Level | Kitchen | 11.1 x 10.0 | ||
| Main Level | Foyer | 6.0 x 5.4 |
https://www.realtor.ca/real-estate/27517729/5-sapling-street-grand-falls-windsor








































































