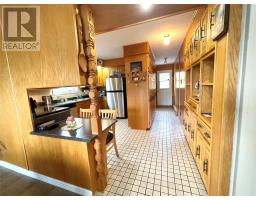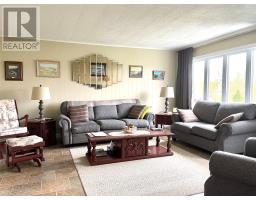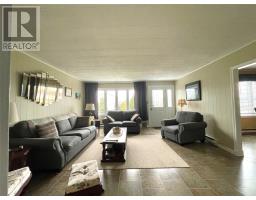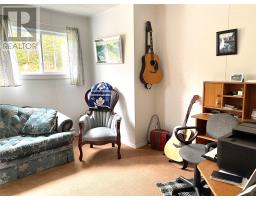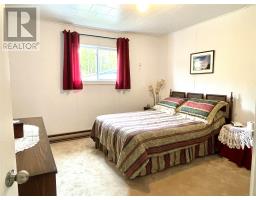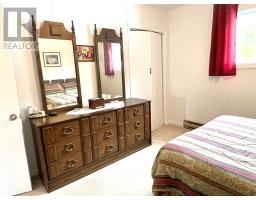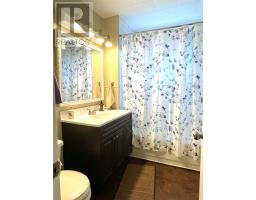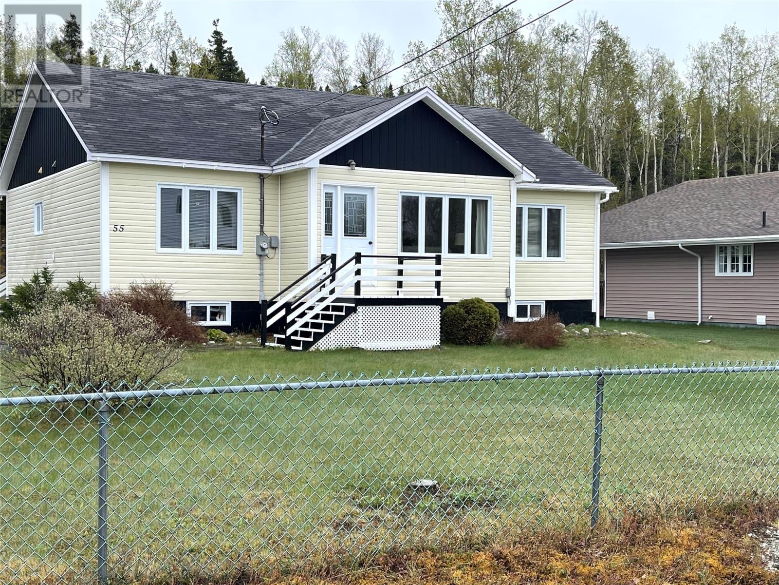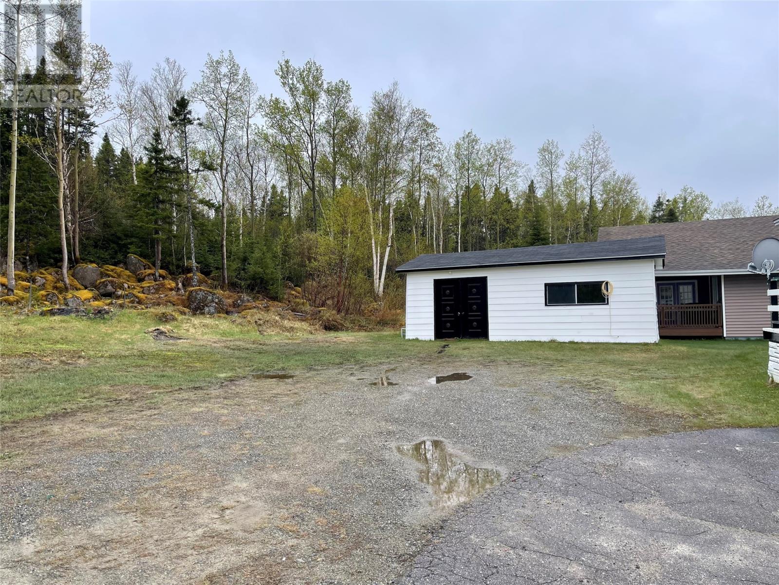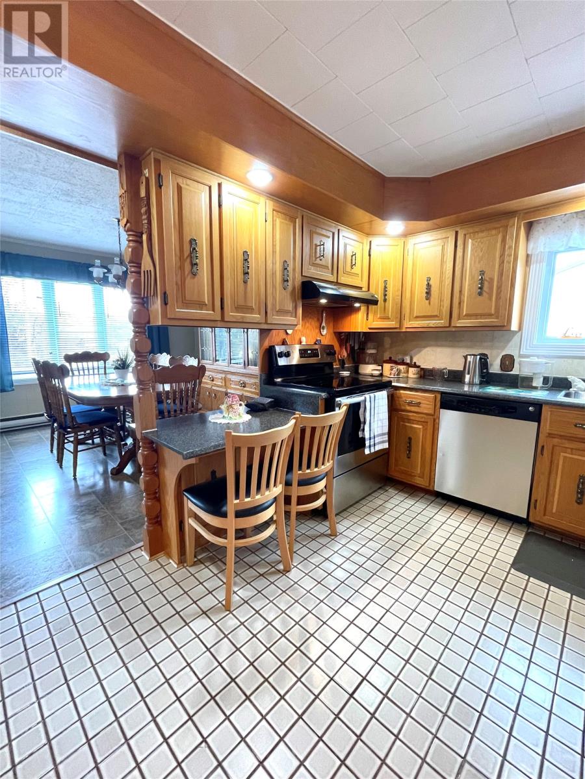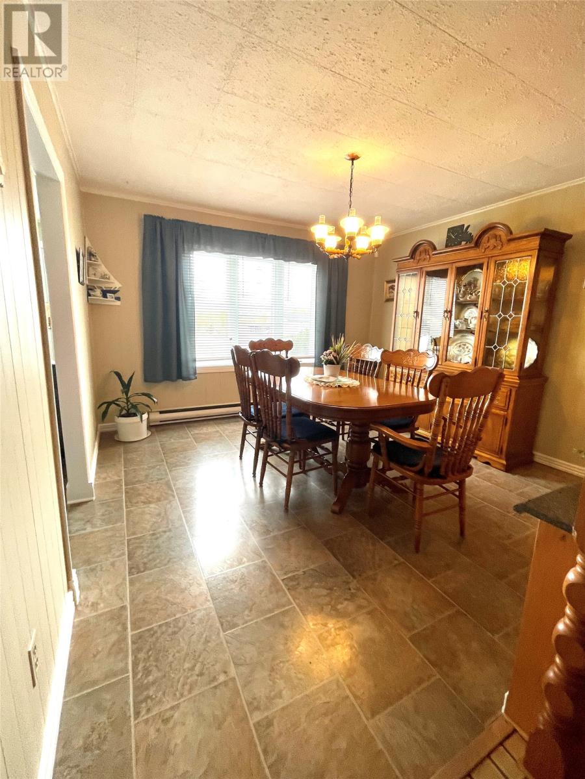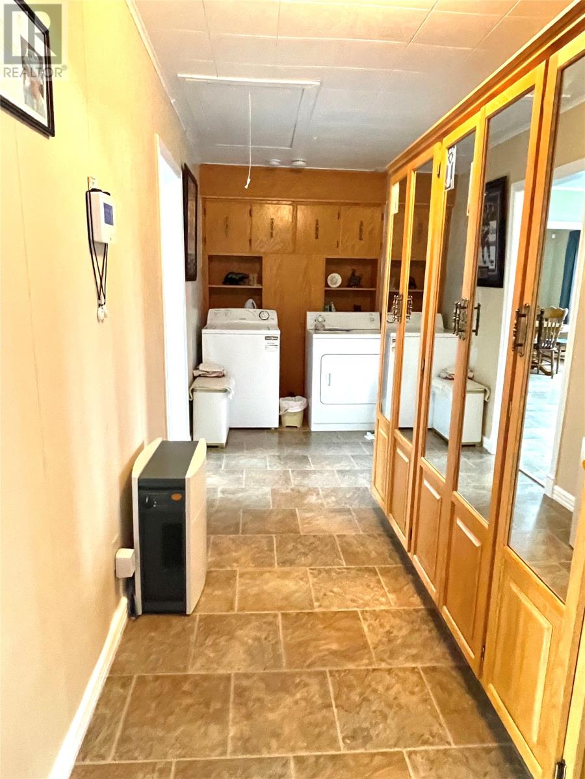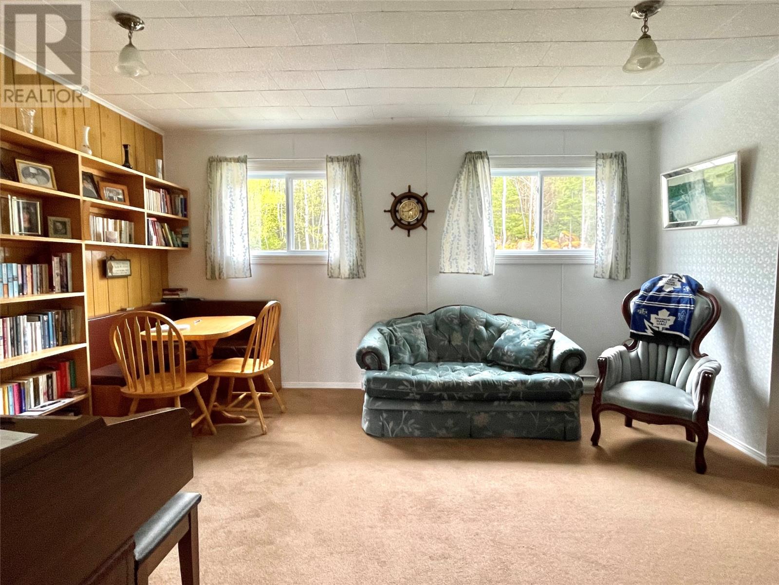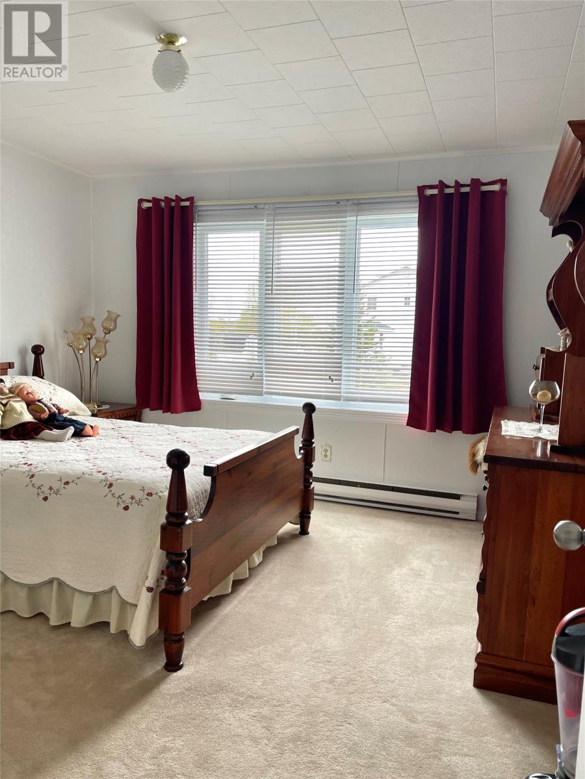55 Pickett Avenue Centreville, Newfoundland & Labrador A0G 4P0
Interested?
Contact us for more information
2 Bedroom
2 Bathroom
1200 sqft
Bungalow
$159,000
Original owners looking to sell. On the main level of this quaint bungalow home is 2 bedrooms, den (could be turned into a 3rd bedroom), laundry facility, bath, very spacious living room, dining area and kitchen with plenty of cabinets. The basement is mostly undeveloped but does have a room used as a bedroom, a workshop and tons of storage.Recent upgrades include panel box (200 amp breaker) 2016 and pipes in 2021. Close to most amenities - grocery store, medical clinic, recreation and school Retirement home, starter home or summer home...this could yours! (id:17991)
Property Details
| MLS® Number | 1270024 |
| Property Type | Single Family |
| Storage Type | Storage Shed |
Building
| Bathroom Total | 2 |
| Bedrooms Above Ground | 2 |
| Bedrooms Total | 2 |
| Architectural Style | Bungalow |
| Constructed Date | 1962 |
| Construction Style Attachment | Detached |
| Exterior Finish | Vinyl Siding |
| Fireplace Present | No |
| Flooring Type | Carpeted, Ceramic Tile, Laminate |
| Foundation Type | Block |
| Heating Fuel | Electric |
| Stories Total | 1 |
| Size Interior | 1200 Sqft |
| Type | House |
| Utility Water | Municipal Water |
Land
| Acreage | No |
| Fence Type | Fence |
| Sewer | Municipal Sewage System |
| Size Irregular | 33mx61.18m |
| Size Total Text | 33mx61.18m|21,780 - 32,669 Sqft (1/2 - 3/4 Ac) |
| Zoning Description | Res. |
Rooms
| Level | Type | Length | Width | Dimensions |
|---|---|---|---|---|
| Basement | Workshop | 11x12 | ||
| Main Level | Kitchen | 13x12 | ||
| Main Level | Dining Room | 11.11x11 | ||
| Main Level | Living Room | 15x16 | ||
| Main Level | Den | 16x11 | ||
| Main Level | Bedroom | 12x11 | ||
| Main Level | Bath (# Pieces 1-6) | 7x8 | ||
| Main Level | Bedroom | 11.11x12 |
https://www.realtor.ca/real-estate/26781985/55-pickett-avenue-centreville



