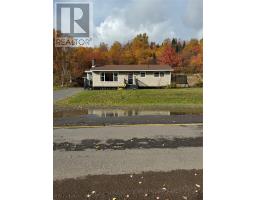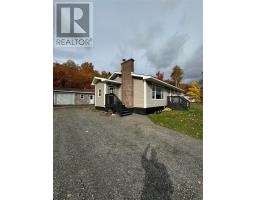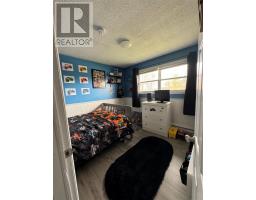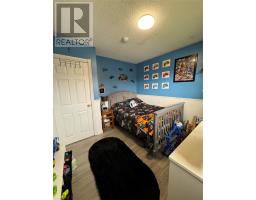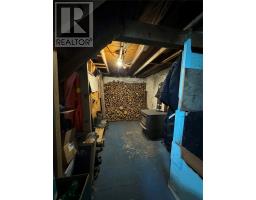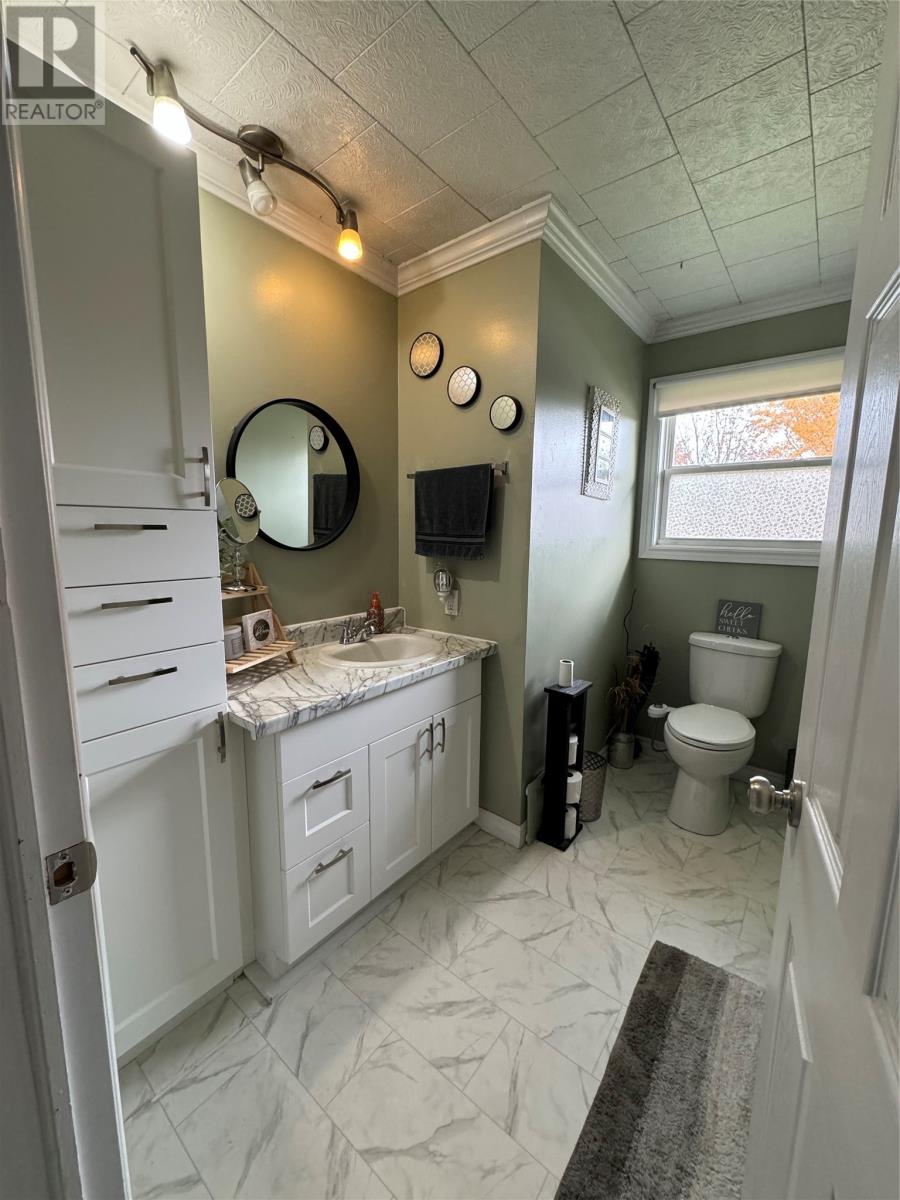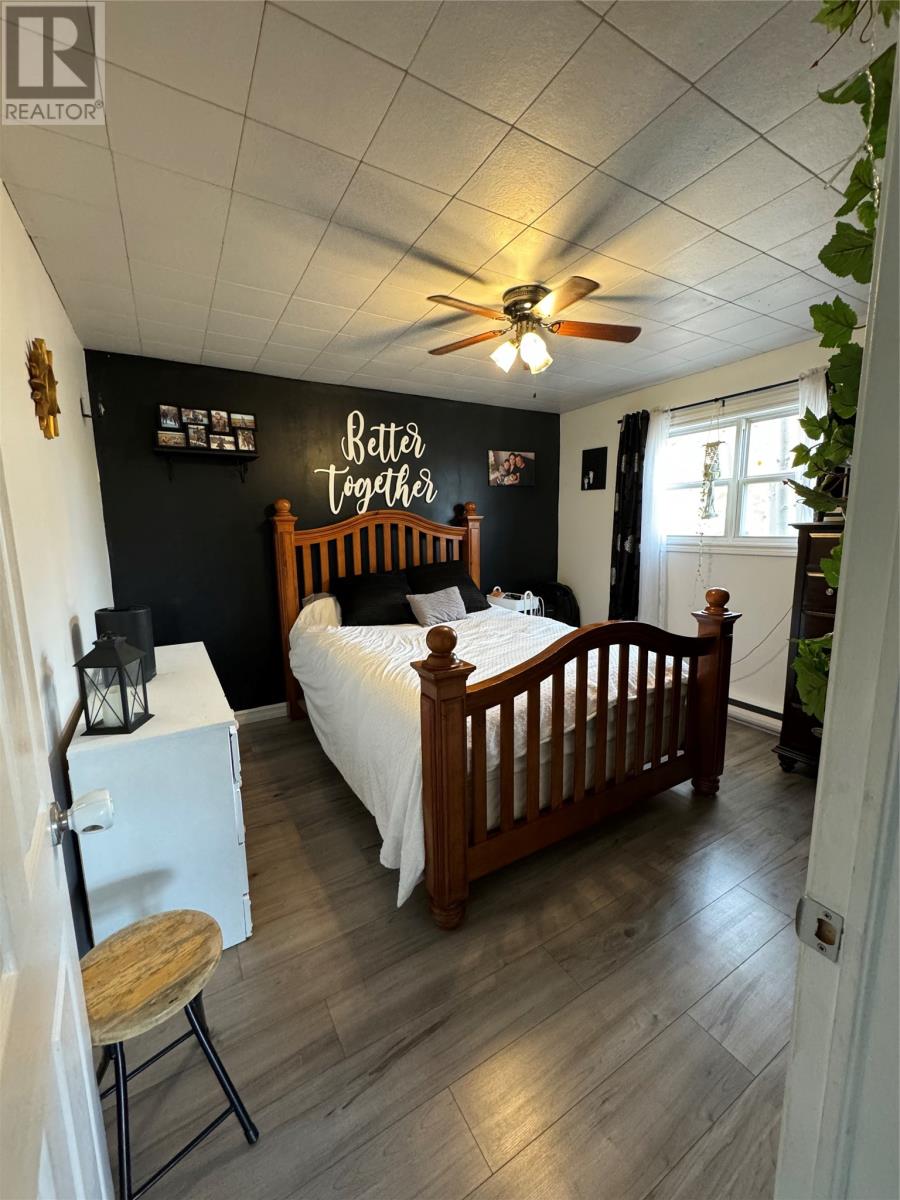4 Bedroom
1 Bathroom
2140 sqft
Bungalow
Fireplace
Baseboard Heaters
$174,900
Just starting out or winding down? This home is the perfect place for you! This updated bungalow is move-in ready and needs nothing. With 3 bedrooms on the main level and 1 in the basement, there's ample room for a growing family, or for guests to come to stay. The kitchen has been updated, there’s new flooring throughout the main level, and the basement has been developed to add that 4th bedroom, a large rec room, and plenty of storage. The home is heated with electric baseboard and a wood furnace. Outside there is a beautiful back deck and a newly built 20x30 garage with plenty of room to store your toys and do some work. Don't miss out on this perfect opportunity! (id:17991)
Property Details
|
MLS® Number
|
1278740 |
|
Property Type
|
Single Family |
Building
|
Bathroom Total
|
1 |
|
Bedrooms Above Ground
|
3 |
|
Bedrooms Below Ground
|
1 |
|
Bedrooms Total
|
4 |
|
Appliances
|
Dishwasher, Refrigerator, Stove, Washer, Dryer |
|
Architectural Style
|
Bungalow |
|
Constructed Date
|
1983 |
|
Construction Style Attachment
|
Detached |
|
Exterior Finish
|
Wood Shingles, Vinyl Siding |
|
Fireplace Fuel
|
Wood |
|
Fireplace Present
|
Yes |
|
Fireplace Type
|
Woodstove |
|
Flooring Type
|
Laminate |
|
Foundation Type
|
Concrete, Poured Concrete |
|
Heating Fuel
|
Wood |
|
Heating Type
|
Baseboard Heaters |
|
Stories Total
|
1 |
|
Size Interior
|
2140 Sqft |
|
Type
|
House |
|
Utility Water
|
Well |
Parking
Land
|
Acreage
|
No |
|
Sewer
|
Septic Tank |
|
Size Irregular
|
30.48x24.859x18.959x14.08x19.486 M |
|
Size Total Text
|
30.48x24.859x18.959x14.08x19.486 M|7,251 - 10,889 Sqft |
|
Zoning Description
|
Res. |
Rooms
| Level |
Type |
Length |
Width |
Dimensions |
|
Basement |
Utility Room |
|
|
11'5x7'9 |
|
Basement |
Laundry Room |
|
|
15'10x8'1 |
|
Basement |
Bedroom |
|
|
12'11x11'3 |
|
Basement |
Recreation Room |
|
|
11'6x20'9 |
|
Basement |
Foyer |
|
|
10'9x11'3 |
|
Main Level |
Primary Bedroom |
|
|
11x12'2 |
|
Main Level |
Bedroom |
|
|
10x10'8 |
|
Main Level |
Bedroom |
|
|
11x10 |
|
Main Level |
Bath (# Pieces 1-6) |
|
|
9x5'11 |
|
Main Level |
Porch |
|
|
9'3x3'8 |
|
Main Level |
Living Room/fireplace |
|
|
17'11x12'1 |
|
Main Level |
Not Known |
|
|
18'7x8'6 |
|
Main Level |
Porch |
|
|
5'11x5 |
https://www.realtor.ca/real-estate/27567982/84-main-street-browns-arm


