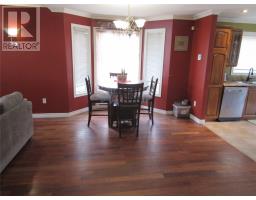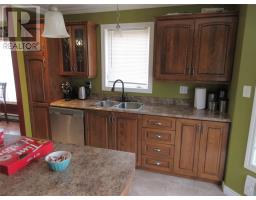2 Bedroom
3 Bathroom
2245 sqft
Baseboard Heaters
Landscaped
$299,900
BEAUTIFUL HOME IN A DESIRED NEIGHBOURHOOD... Welcome to 87 Peddle Drive, this 2 bedroom split entry home with a 15x15 attached garage and the added bonus of a 1 bedroom basement apartment with own private entrance. Main floor features a foyer, open concept living room/dining room/kitchen with plenty of cabinets......patio doors that lead out onto a large 16X23 deck, master bedroom with 2 closets, second bedroom, main bathroom with jetted tub and a stand up shower. Lower level of home has a family room and a large laundry/utility room. This home is situated on a extra large beautifully landscaped lot with greenbelt at rear and easy access to ATV trails. A great home going at an exceptional price! (id:17991)
Property Details
|
MLS® Number
|
1278607 |
|
Property Type
|
Single Family |
|
Equipment Type
|
None |
|
Rental Equipment Type
|
None |
Building
|
Bathroom Total
|
3 |
|
Bedrooms Above Ground
|
2 |
|
Bedrooms Total
|
2 |
|
Constructed Date
|
2005 |
|
Construction Style Attachment
|
Detached |
|
Construction Style Split Level
|
Split Level |
|
Exterior Finish
|
Vinyl Siding |
|
Fireplace Present
|
No |
|
Flooring Type
|
Carpeted, Ceramic Tile, Hardwood, Laminate, Other |
|
Foundation Type
|
Poured Concrete |
|
Heating Fuel
|
Electric |
|
Heating Type
|
Baseboard Heaters |
|
Size Interior
|
2245 Sqft |
|
Type
|
Two Apartment House |
|
Utility Water
|
Municipal Water |
Parking
Land
|
Access Type
|
Year-round Access |
|
Acreage
|
No |
|
Landscape Features
|
Landscaped |
|
Sewer
|
Municipal Sewage System |
|
Size Irregular
|
105x144x163x228 |
|
Size Total Text
|
105x144x163x228|under 1/2 Acre |
|
Zoning Description
|
Residential |
Rooms
| Level |
Type |
Length |
Width |
Dimensions |
|
Basement |
Not Known |
|
|
3x6 |
|
Basement |
Bath (# Pieces 1-6) |
|
|
11x6 |
|
Basement |
Not Known |
|
|
11x11 |
|
Basement |
Not Known |
|
|
11x13 |
|
Basement |
Not Known |
|
|
12x10 |
|
Lower Level |
Laundry Room |
|
|
7x18 |
|
Lower Level |
Family Room |
|
|
10x16 |
|
Main Level |
Foyer |
|
|
4x4 |
|
Main Level |
Bath (# Pieces 1-6) |
|
|
13x7 |
|
Main Level |
Bedroom |
|
|
7x10 |
|
Main Level |
Primary Bedroom |
|
|
12x14 |
|
Main Level |
Kitchen |
|
|
10x12 |
|
Main Level |
Living Room/dining Room |
|
|
34x11 |
https://www.realtor.ca/real-estate/27538688/87-peddle-drive-grand-falls-windsor








































































